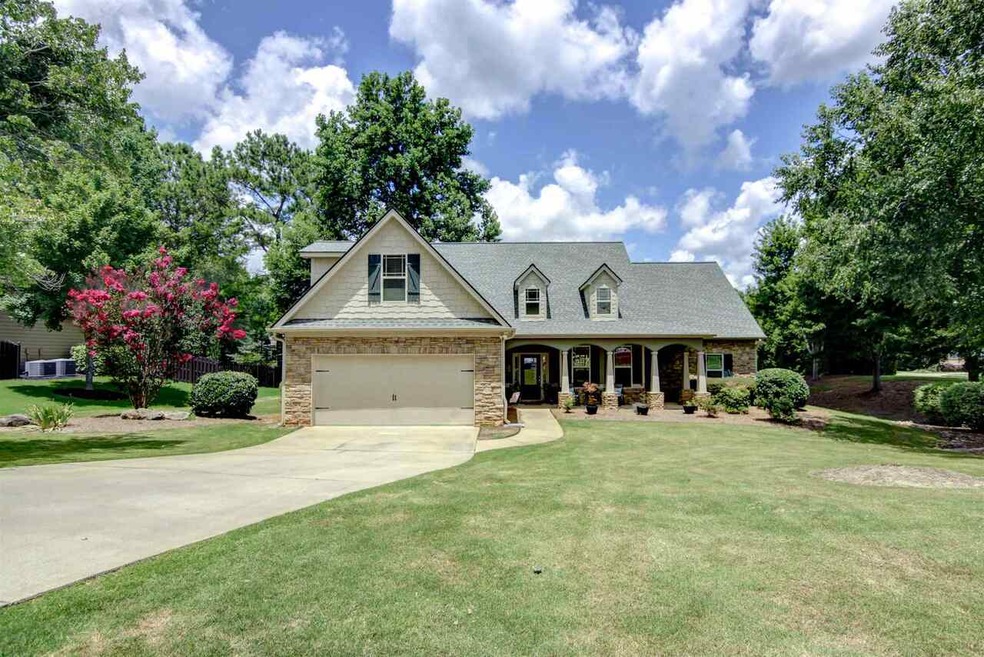
$385,900
- 4 Beds
- 3 Baths
- 2,065 Sq Ft
- 1756 Millard Farmer Rd
- Newnan, GA
Completely Remodeled Beauty on Private Lot - 1756 Millard Farmer Road, Newnan, GA Welcome home to this stunningly renovated 4-bedroom, 3 full bath residence nestled on a serene and private lot, offering the perfect blend of modern style and peaceful, nature-filled surroundings. Step inside to discover a gorgeous open-concept kitchen, thoughtfully designed with brand-new cabinetry, custom
Megan Hudson Coldwell Banker Spinks Brown
