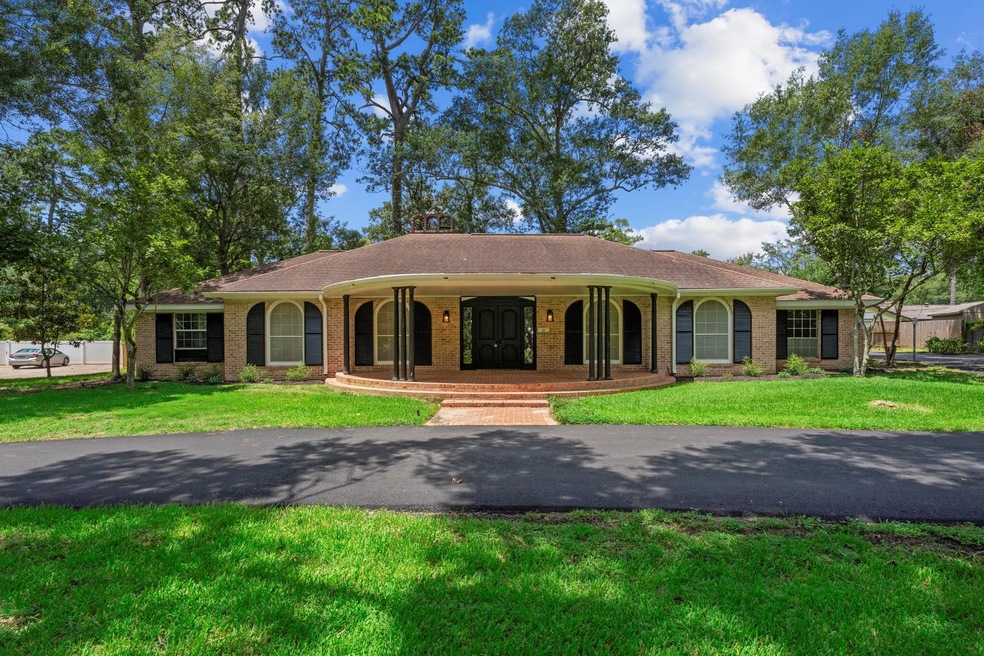
3 Briarwood Dr Conroe, TX 77301
Highlights
- 0.7 Acre Lot
- Traditional Architecture
- Home Office
- Peet Junior High School Rated A-
- Golf Cart Garage
- Breakfast Room
About This Home
As of August 2025STUNNING WHOLE HOUSE REMODEL! Gorgeous formal entry with office/study upon entry. Beamed ceilings and fireplace in the rear family room, which opens into the kitchen/breakfast room. Quartz kitchen counters with plenty of seating at the breakfast bar and original leaded glass window over the farmhouse sink. All new cabinetry and disposal, gas cooktop, stainless dishwasher and fixtures. New plank laminate flooring and carpet, but vintage tile was retained in the guest bath for charm. A 4th bedroom was added off the kitchen/side entry, with interior laundry room and powder room. An oversized garage with TONS of storage closets and 3rd door for golf cart or riding mower was also added as part of the remodel. The primary suite is INCREDIBLE with shower, dual sinks and quartz countertops and vibrant lighting. Rear patio access from the primary suite leads to a brick landing perfect for enjoying the freshly sodded yard. Generator, and new A/C units!!! This home is full of character!
Last Agent to Sell the Property
Walzel Properties - Corporate Office License #0576585 Listed on: 06/24/2025

Last Buyer's Agent
Nonmls
Houston Association of REALTORS
Home Details
Home Type
- Single Family
Est. Annual Taxes
- $5,922
Year Built
- Built in 1963
Parking
- 2 Car Attached Garage
- Oversized Parking
- Circular Driveway
- Golf Cart Garage
Home Design
- Traditional Architecture
- Brick Exterior Construction
- Pillar, Post or Pier Foundation
- Composition Roof
Interior Spaces
- 2,957 Sq Ft Home
- 1-Story Property
- Crown Molding
- Wood Burning Fireplace
- Formal Entry
- Family Room Off Kitchen
- Living Room
- Breakfast Room
- Combination Kitchen and Dining Room
- Home Office
- Utility Room
- Washer and Gas Dryer Hookup
Kitchen
- Breakfast Bar
- Double Oven
- Gas Oven
- Gas Cooktop
- Dishwasher
- Kitchen Island
- Pots and Pans Drawers
- Self-Closing Drawers and Cabinet Doors
- Disposal
Bedrooms and Bathrooms
- 4 Bedrooms
- En-Suite Primary Bedroom
- Double Vanity
- Single Vanity
- Bathtub with Shower
Eco-Friendly Details
- Energy-Efficient HVAC
- Energy-Efficient Thermostat
Schools
- Houston Elementary School
- Peet Junior High School
- Conroe High School
Utilities
- Central Heating and Cooling System
- Heating System Uses Gas
- Programmable Thermostat
- Power Generator
Additional Features
- Accessible Full Bathroom
- 0.7 Acre Lot
Community Details
- Briarwood Subdivision
Ownership History
Purchase Details
Purchase Details
Similar Homes in Conroe, TX
Home Values in the Area
Average Home Value in this Area
Purchase History
| Date | Type | Sale Price | Title Company |
|---|---|---|---|
| Warranty Deed | -- | None Listed On Document | |
| Interfamily Deed Transfer | -- | None Available |
Mortgage History
| Date | Status | Loan Amount | Loan Type |
|---|---|---|---|
| Previous Owner | $188,500 | New Conventional |
Property History
| Date | Event | Price | Change | Sq Ft Price |
|---|---|---|---|---|
| 08/15/2025 08/15/25 | Sold | -- | -- | -- |
| 08/01/2025 08/01/25 | Pending | -- | -- | -- |
| 07/30/2025 07/30/25 | For Sale | $439,000 | 0.0% | $148 / Sq Ft |
| 07/08/2025 07/08/25 | Pending | -- | -- | -- |
| 06/24/2025 06/24/25 | For Sale | $439,000 | -- | $148 / Sq Ft |
Tax History Compared to Growth
Tax History
| Year | Tax Paid | Tax Assessment Tax Assessment Total Assessment is a certain percentage of the fair market value that is determined by local assessors to be the total taxable value of land and additions on the property. | Land | Improvement |
|---|---|---|---|---|
| 2025 | $5,922 | $322,559 | $89,569 | $232,990 |
| 2024 | $5,922 | $309,550 | $89,569 | $219,981 |
| 2023 | $6,144 | $320,600 | $89,570 | $231,030 |
| 2022 | $6,015 | $290,000 | $89,570 | $200,430 |
| 2021 | $4,831 | $220,980 | $61,090 | $159,890 |
| 2020 | $4,671 | $204,710 | $61,090 | $159,890 |
| 2019 | $4,340 | $186,100 | $18,120 | $167,980 |
| 2018 | $3,304 | $186,100 | $18,120 | $167,980 |
| 2017 | $4,357 | $186,100 | $18,120 | $167,980 |
| 2016 | $4,035 | $172,380 | $18,120 | $167,980 |
| 2015 | $2,153 | $156,710 | $18,120 | $138,590 |
| 2014 | $2,153 | $163,220 | $18,120 | $145,100 |
Agents Affiliated with this Home
-
Liz Hensley
L
Seller's Agent in 2025
Liz Hensley
Walzel Properties - Corporate Office
(832) 253-5275
3 in this area
41 Total Sales
-
N
Buyer's Agent in 2025
Nonmls
Houston Association of REALTORS
Map
Source: Houston Association of REALTORS®
MLS Number: 55010816
APN: 2680-00-01600
- 1704 N Thompson St
- 5 Briarwood Dr
- 1504 N San Jacinto St
- 5 Hancock St
- 1404 N San Jacinto St
- 1604 Shady Oaks Dr
- 312 Mcmillan St
- 105 N Delmont Dr E
- 1907 N Roberson St
- 302 Conroe Dr
- 301 Conroe Dr
- 1403 N Thompson St
- 1620 Odd Fellow St
- 1310 N 7th St
- 1512 N 9th St
- 1806 N Frazier St
- 1306 N 9th St
- 1961 Hidden Cedar Dr
- 1304 & 1306 N Frazier St
- TBD Kathy St






