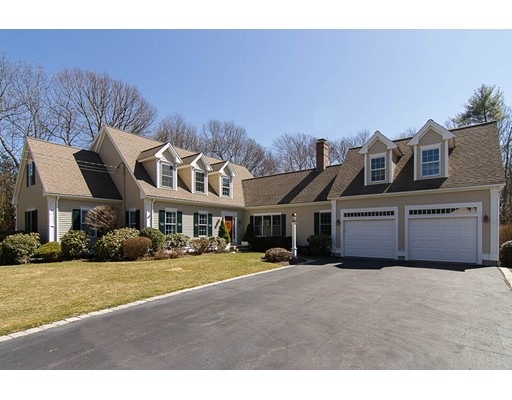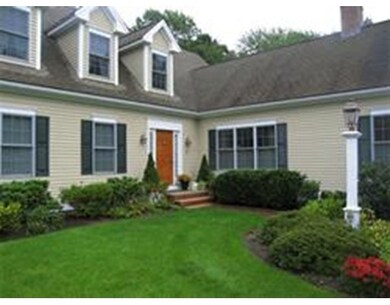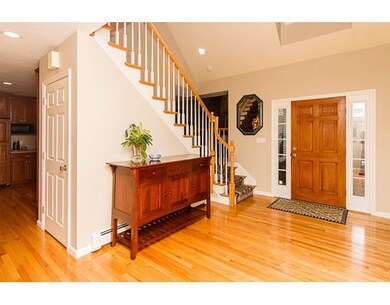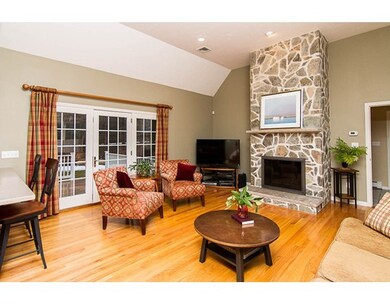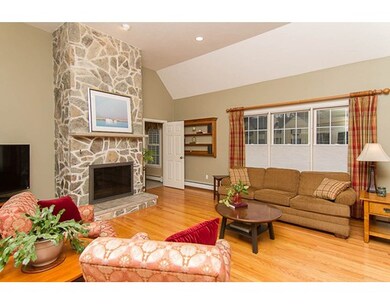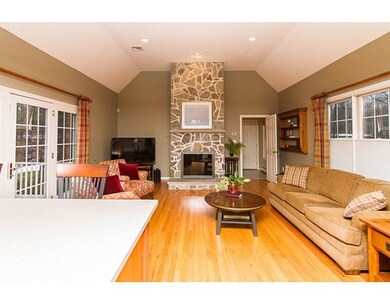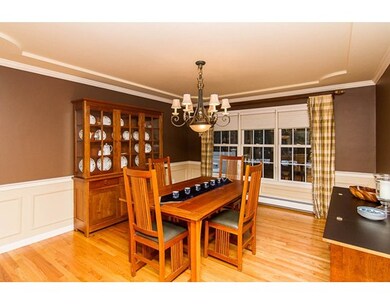
3 Bridle Path Walpole, MA 02081
Estimated Value: $1,235,000 - $1,751,000
About This Home
As of June 2017Stunning young cape in beautiful setting! Elegance, thoughtful design and upscale appointments. This property completed in 2000 offers first and second floor master suites, a living room, family room, great room/playroom and heated sunroom - space for everyone! Hardwoods throughout first floor, front stairs and second floor hallway. Master offers - spacious room, large bath and well-designed custom closet system. Open floor plan offers great site lines from kitchen to family room. Cherry kitchen, new stainless double ovens, center island and sunny dining area. Direct access to sunroom, new composite deck and level backyard. Rear stairway/hall to great room and garage. . Exterior recently painted, 2007 furnace upgrade, back up generator! Just move in and enjoy!
Ownership History
Purchase Details
Home Financials for this Owner
Home Financials are based on the most recent Mortgage that was taken out on this home.Purchase Details
Home Financials for this Owner
Home Financials are based on the most recent Mortgage that was taken out on this home.Purchase Details
Home Financials for this Owner
Home Financials are based on the most recent Mortgage that was taken out on this home.Similar Homes in the area
Home Values in the Area
Average Home Value in this Area
Purchase History
| Date | Buyer | Sale Price | Title Company |
|---|---|---|---|
| Gerdon Brian | $869,000 | -- | |
| Kupferschmid Geoffrey | $795,000 | -- | |
| Glassman Gerald D | $649,900 | -- |
Mortgage History
| Date | Status | Borrower | Loan Amount |
|---|---|---|---|
| Open | Gerdon Pamela | $496,000 | |
| Closed | Gerdon Brian | $520,200 | |
| Closed | Gerdon Pamela | $175,000 | |
| Previous Owner | Kupferschmid Geoffrey | $400,000 | |
| Previous Owner | Glassman Gerald D | $300,000 | |
| Previous Owner | Glassman Gerald D | $240,000 |
Property History
| Date | Event | Price | Change | Sq Ft Price |
|---|---|---|---|---|
| 06/29/2017 06/29/17 | Sold | $869,000 | 0.0% | $215 / Sq Ft |
| 04/24/2017 04/24/17 | Pending | -- | -- | -- |
| 04/18/2017 04/18/17 | For Sale | $869,000 | 0.0% | $215 / Sq Ft |
| 04/12/2017 04/12/17 | Pending | -- | -- | -- |
| 04/04/2017 04/04/17 | For Sale | $869,000 | -- | $215 / Sq Ft |
Tax History Compared to Growth
Tax History
| Year | Tax Paid | Tax Assessment Tax Assessment Total Assessment is a certain percentage of the fair market value that is determined by local assessors to be the total taxable value of land and additions on the property. | Land | Improvement |
|---|---|---|---|---|
| 2025 | $17,055 | $1,329,300 | $427,300 | $902,000 |
| 2024 | $16,492 | $1,247,500 | $411,000 | $836,500 |
| 2023 | $15,175 | $1,092,500 | $357,300 | $735,200 |
| 2022 | $13,999 | $968,100 | $331,000 | $637,100 |
| 2021 | $13,442 | $905,800 | $312,500 | $593,300 |
| 2020 | $12,661 | $844,600 | $305,100 | $539,500 |
| 2019 | $12,507 | $828,300 | $293,500 | $534,800 |
| 2018 | $12,934 | $847,000 | $282,500 | $564,500 |
| 2017 | $12,485 | $814,400 | $271,400 | $543,000 |
| 2016 | $12,582 | $808,600 | $290,600 | $518,000 |
| 2015 | $12,405 | $790,100 | $287,100 | $503,000 |
| 2014 | $11,905 | $755,400 | $287,100 | $468,300 |
Agents Affiliated with this Home
-
Robin Wish

Seller's Agent in 2017
Robin Wish
Suburban Lifestyle Real Estate
(508) 944-1967
27 in this area
78 Total Sales
-
Dino Confalone

Buyer's Agent in 2017
Dino Confalone
Gibson Sothebys International Realty
(617) 803-5007
96 Total Sales
Map
Source: MLS Property Information Network (MLS PIN)
MLS Number: 72140165
APN: WALP-000007-000067
