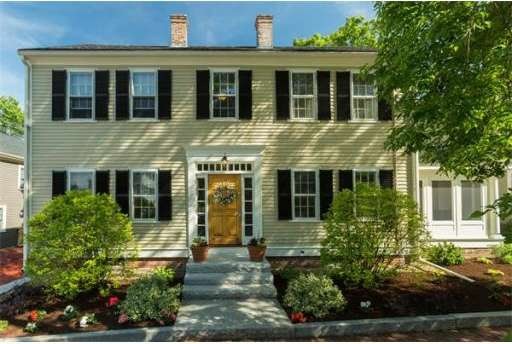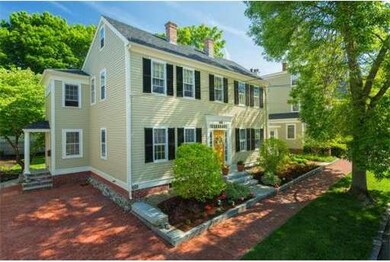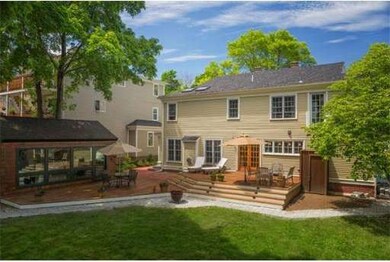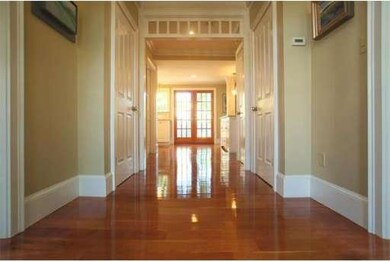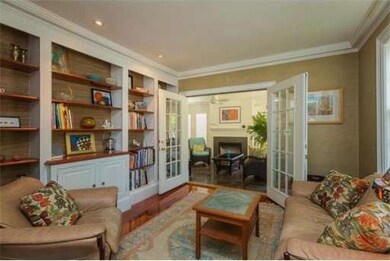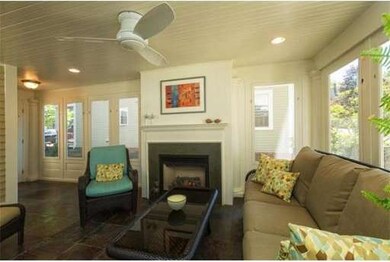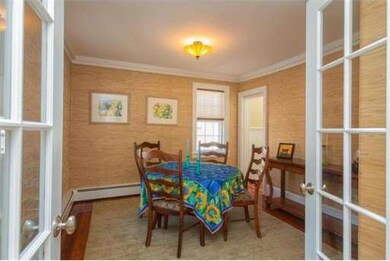
3 Broad St Newburyport, MA 01950
About This Home
As of August 2018Spectacular Front Entrance Colonial on tree lined Newburyport Street leading to the Merrimac River. Open the Mahogany front door to the tastefully, completely, renovated interior with all the bells & whistles of custom cabinetry, cherry floors, built-ins, french doors , pocket door, coffered ceilings & leaded glass window. This home features a fireplaced sun room with slate tile floors, custom kitchen with additional butler's pantry. 4 bedroom, 3 full baths including creative tile with master bath & a luxurious shower with custom free soak tub. Exterior back deck & large landscaped yard with granite stone walkway leads to the heated artist studio/ gallery.
Last Agent to Sell the Property
Keller Williams Realty Evolution Listed on: 06/05/2014

Home Details
Home Type
Single Family
Est. Annual Taxes
$14,081
Year Built
1850
Lot Details
0
Listing Details
- Lot Description: Level
- Special Features: None
- Property Sub Type: Detached
- Year Built: 1850
Interior Features
- Has Basement: Yes
- Fireplaces: 2
- Primary Bathroom: Yes
- Number of Rooms: 9
- Amenities: Public Transportation, Shopping, Tennis Court, Park, Walk/Jog Trails, Golf Course, Medical Facility, Bike Path, Conservation Area, Highway Access, House of Worship, Marina, Public School, T-Station
- Energy: Prog. Thermostat
- Flooring: Wood, Tile, Wall to Wall Carpet, Stone / Slate
- Interior Amenities: French Doors, Walk-up Attic
- Basement: Partial, Interior Access, Concrete Floor
- Bedroom 2: Second Floor, 12X12
- Bedroom 3: Second Floor, 11X10
- Bedroom 4: Second Floor, 15X10
- Bathroom #1: First Floor, 7X7
- Bathroom #2: Second Floor, 9X7
- Bathroom #3: Second Floor, 11X10
- Kitchen: First Floor, 13X11
- Living Room: First Floor, 13X12
- Master Bedroom: Second Floor, 15X11
- Master Bedroom Description: Skylight, Ceiling - Cathedral, Ceiling Fan(s), Flooring - Wall to Wall Carpet
- Dining Room: First Floor, 12X11
- Family Room: First Floor, 21X14
Exterior Features
- Construction: Frame
- Exterior: Clapboard
- Exterior Features: Deck, Balcony, Professional Landscaping, Garden Area, Guest House
- Foundation: Fieldstone, Irregular
Garage/Parking
- Parking: Off-Street, Deeded, Improved Driveway
- Parking Spaces: 4
Utilities
- Hot Water: Natural Gas
Condo/Co-op/Association
- HOA: No
Ownership History
Purchase Details
Purchase Details
Purchase Details
Similar Homes in Newburyport, MA
Home Values in the Area
Average Home Value in this Area
Purchase History
| Date | Type | Sale Price | Title Company |
|---|---|---|---|
| Quit Claim Deed | -- | None Available | |
| Deed | $400,000 | -- | |
| Deed | $225,000 | -- |
Mortgage History
| Date | Status | Loan Amount | Loan Type |
|---|---|---|---|
| Previous Owner | $690,000 | Stand Alone Refi Refinance Of Original Loan | |
| Previous Owner | $717,000 | Stand Alone Refi Refinance Of Original Loan | |
| Previous Owner | $723,000 | Purchase Money Mortgage | |
| Previous Owner | $690,000 | Purchase Money Mortgage | |
| Previous Owner | $267,958 | No Value Available | |
| Previous Owner | $200,000 | No Value Available | |
| Previous Owner | $100,000 | No Value Available |
Property History
| Date | Event | Price | Change | Sq Ft Price |
|---|---|---|---|---|
| 08/14/2018 08/14/18 | Sold | $903,800 | -4.8% | $398 / Sq Ft |
| 06/27/2018 06/27/18 | Pending | -- | -- | -- |
| 06/21/2018 06/21/18 | For Sale | $949,000 | +10.0% | $418 / Sq Ft |
| 09/19/2014 09/19/14 | Sold | $862,500 | 0.0% | $380 / Sq Ft |
| 09/11/2014 09/11/14 | Pending | -- | -- | -- |
| 07/21/2014 07/21/14 | Off Market | $862,500 | -- | -- |
| 06/05/2014 06/05/14 | For Sale | $888,888 | -- | $392 / Sq Ft |
Tax History Compared to Growth
Tax History
| Year | Tax Paid | Tax Assessment Tax Assessment Total Assessment is a certain percentage of the fair market value that is determined by local assessors to be the total taxable value of land and additions on the property. | Land | Improvement |
|---|---|---|---|---|
| 2025 | $14,081 | $1,469,800 | $450,100 | $1,019,700 |
| 2024 | $13,792 | $1,383,400 | $409,200 | $974,200 |
| 2023 | $12,817 | $1,193,400 | $355,800 | $837,600 |
| 2022 | $12,016 | $1,000,500 | $296,500 | $704,000 |
| 2021 | $12,128 | $959,500 | $269,600 | $689,900 |
| 2020 | $11,750 | $915,100 | $269,600 | $645,500 |
| 2019 | $11,264 | $861,200 | $269,600 | $591,600 |
| 2018 | $10,109 | $762,400 | $256,800 | $505,600 |
| 2017 | $10,089 | $750,100 | $244,500 | $505,600 |
| 2016 | $9,255 | $691,200 | $222,800 | $468,400 |
| 2015 | $8,830 | $661,900 | $222,800 | $439,100 |
Agents Affiliated with this Home
-

Seller's Agent in 2018
Dolores Person
William Raveis Real Estate
(978) 660-0967
55 in this area
104 Total Sales
-

Buyer's Agent in 2018
Gretchen Maguire
Realty One Group Nest
(617) 688-5290
35 in this area
81 Total Sales
-

Seller's Agent in 2014
ANN MARIE SALMON
Keller Williams Realty Evolution
(978) 852-7481
6 in this area
15 Total Sales
Map
Source: MLS Property Information Network (MLS PIN)
MLS Number: 71694007
APN: NEWP-000054-000128
- 27 Warren St Unit 1
- 3 Munroe St Unit 3
- 9-11 Kent St Unit B
- 30 Oakland St Unit 2
- 286 Merrimac St Unit B
- 182 Merrimac St Unit 1
- 11 Congress St
- 169 Merrimac St Unit 5
- 26 Olive St
- 6 Summit Place
- 158 Merrimac St Unit 3
- 212 High St
- 11 Boardman St
- 29 Boardman St
- 129 Merrimac St Unit 19
- 41 Washington St Unit D
- 4 Beacon St
- 6 Butler St
- 15 Howard St
- 4 C Winter St Unit 12
