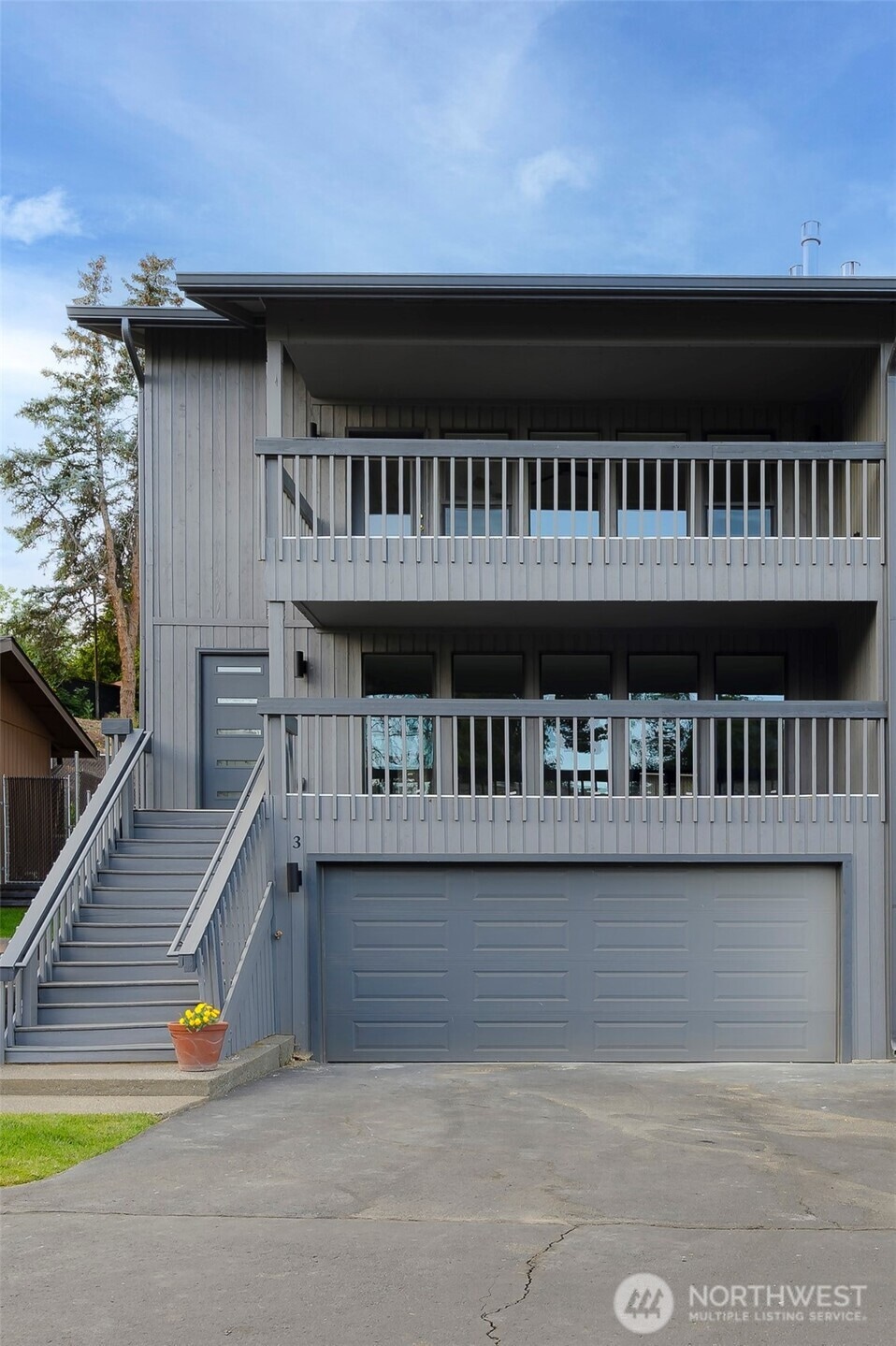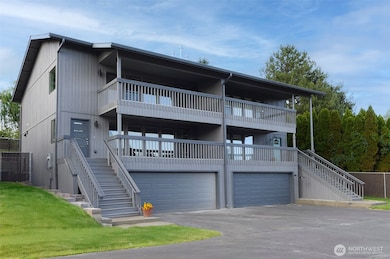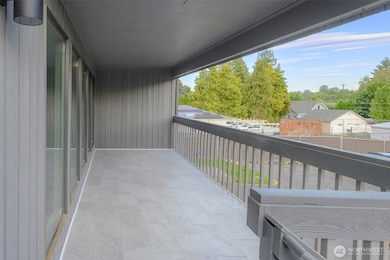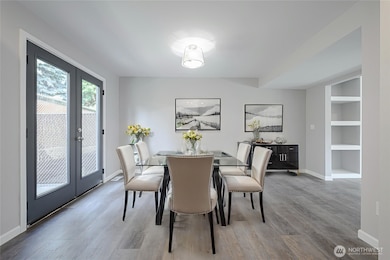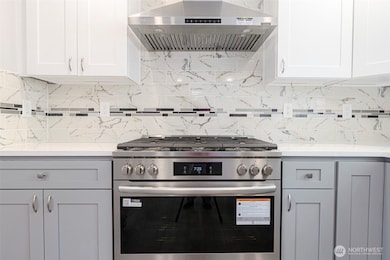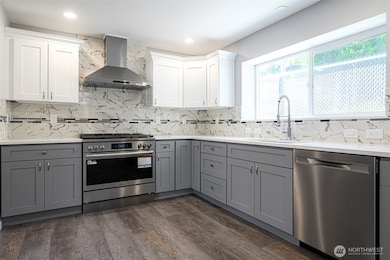
Listed by MORE Realty
3 Burning Tree Dr Yakima, WA 98902
Central Yakima NeighborhoodEstimated payment $2,777/month
Total Views
7,619
2
Beds
4
Baths
2,341
Sq Ft
$171
Price per Sq Ft
Highlights
- Clubhouse
- Community Pool
- Walk-In Closet
- 2 Fireplaces
- Balcony
- Bathroom on Main Level
About This Home
Freshly renovated with everything new. Upgraded finishes with slab countertops, undermount sinks, and tiled primary bathroom. Modern gas fireplaces and a 36 inch gas range. Great central location. 2 covered balconies plus a patio to enjoy the outside. 2 car attached garage. Office nook and large walk in closet in the primary bedroom. Community clubhouse and outdoor swimming pool. Bonus room plus a half bath on the lower level could be used as a home office.
Source: Northwest Multiple Listing Service (NWMLS)
MLS#: 2392898
Townhouse Details
Home Type
- Townhome
Est. Annual Taxes
- $3,007
Year Built
- Built in 1984
HOA Fees
- $317 Monthly HOA Fees
Parking
- 2 Car Garage
Home Design
- Composition Roof
- Wood Siding
Interior Spaces
- 2,341 Sq Ft Home
- 3-Story Property
- 2 Fireplaces
- Gas Fireplace
- Insulated Windows
Kitchen
- Gas Oven or Range
- Stove
- Dishwasher
Flooring
- Carpet
- Ceramic Tile
- Vinyl Plank
Bedrooms and Bathrooms
- 2 Bedrooms
- Walk-In Closet
- Bathroom on Main Level
Utilities
- Central Air
- High Efficiency Heating System
- Water Heater
Additional Features
- Balcony
- 901 Sq Ft Lot
Listing and Financial Details
- Down Payment Assistance Available
- Visit Down Payment Resource Website
- Assessor Parcel Number 18132211415
Community Details
Overview
- Association fees include common area maintenance, lawn service, snow removal
- 24 Units
- Marvin Breshears Association
- Secondary HOA Phone (509) 969-3700
- Burning Tree Estates Condos
- Yakima Subdivision
Amenities
- Clubhouse
Recreation
- Community Pool
Pet Policy
- Dogs and Cats Allowed
Map
Create a Home Valuation Report for This Property
The Home Valuation Report is an in-depth analysis detailing your home's value as well as a comparison with similar homes in the area
Home Values in the Area
Average Home Value in this Area
Tax History
| Year | Tax Paid | Tax Assessment Tax Assessment Total Assessment is a certain percentage of the fair market value that is determined by local assessors to be the total taxable value of land and additions on the property. | Land | Improvement |
|---|---|---|---|---|
| 2025 | $3,007 | $331,300 | $58,100 | $273,200 |
| 2023 | $2,061 | $35,400 | $35,400 | $0 |
| 2022 | $2,517 | $235,700 | $35,400 | $200,300 |
| 2021 | $2,595 | $226,400 | $34,000 | $192,400 |
| 2019 | $2,167 | $200,900 | $30,100 | $170,800 |
| 2018 | $2,434 | $187,500 | $28,100 | $159,400 |
| 2017 | $2,184 | $178,200 | $26,700 | $151,500 |
| 2016 | $2,446 | $177,900 | $26,700 | $151,200 |
| 2015 | $2,446 | $192,200 | $36,500 | $155,700 |
| 2014 | $2,446 | $192,200 | $36,500 | $155,700 |
| 2013 | $2,446 | $192,200 | $36,500 | $155,700 |
Source: Public Records
Property History
| Date | Event | Price | Change | Sq Ft Price |
|---|---|---|---|---|
| 06/13/2025 06/13/25 | For Sale | $400,000 | +70.2% | $171 / Sq Ft |
| 04/01/2019 04/01/19 | Sold | $235,000 | -- | $100 / Sq Ft |
| 01/15/2019 01/15/19 | Pending | -- | -- | -- |
Source: Northwest Multiple Listing Service (NWMLS)
Purchase History
| Date | Type | Sale Price | Title Company |
|---|---|---|---|
| Warranty Deed | $272,500 | Pacific Alliance Title | |
| Warranty Deed | $235,000 | First American Title |
Source: Public Records
Mortgage History
| Date | Status | Loan Amount | Loan Type |
|---|---|---|---|
| Previous Owner | $211,500 | New Conventional | |
| Previous Owner | $30,000 | New Conventional | |
| Previous Owner | $30,000 | New Conventional | |
| Previous Owner | $50,000 | Future Advance Clause Open End Mortgage | |
| Previous Owner | $72,000 | Unknown | |
| Previous Owner | $68,095 | Unknown | |
| Previous Owner | $109,980 | Credit Line Revolving | |
| Previous Owner | $70,000 | Unknown | |
| Previous Owner | $50,000 | Credit Line Revolving |
Source: Public Records
Similar Homes in Yakima, WA
Source: Northwest Multiple Listing Service (NWMLS)
MLS Number: 2392898
APN: 181322-11415
Nearby Homes
- 3212 W Lincoln Ave
- 509 N 32nd Ave
- 615 N 32nd Ave
- 3010 W Lincoln Ave
- 418 N 29th Place
- 3008 Englewood Ave Unit 31
- 3606 Richey Rd
- 3603 W Lincoln Ave
- 3609 Richey Rd
- 216 N 30th Ave
- 321 N 29th Ave
- 3614 Fairbanks Ave
- 245 N 38th Ave
- 3610 Messina Dr
- NKA Powerhouse Rd
- 3310 Summitview Ave
- 216 N 38th Ave Unit 4
- 3103 Swan Ave
- 3101 Swan Ave
- 316 N 26th Ave
