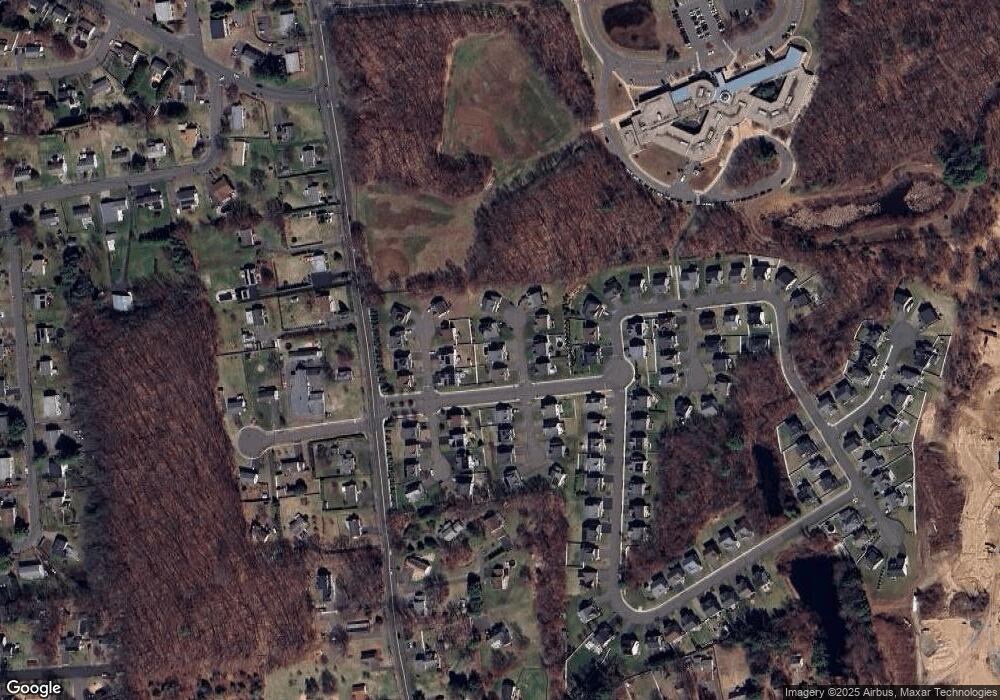3 Bushel Rd Unit 18 Plainville, CT 06062
3
Beds
3
Baths
2,037
Sq Ft
--
Built
About This Home
This home is located at 3 Bushel Rd Unit 18, Plainville, CT 06062. 3 Bushel Rd Unit 18 is a home located in Hartford County with nearby schools including Middle School Of Plainville, Plainville High School, and St Matthew School.
Create a Home Valuation Report for This Property
The Home Valuation Report is an in-depth analysis detailing your home's value as well as a comparison with similar homes in the area
Home Values in the Area
Average Home Value in this Area
Tax History Compared to Growth
Map
Nearby Homes
- 48 Sandstone Rd Unit 48
- 418 Washington St
- 0 Oakwood Cir
- 35 Buckley Ave
- 38 Buckley Ave
- 0 Overlook Dr Unit Lot 3 24092446
- 0 Overlook Dr Unit Lot 4 24092448
- 9 Beechwood Rd
- 73 Grove Ave
- 245 Mark St
- 158 E Main St
- 63 Unionville Ave
- 28 Wilson St
- 158 Mark St
- 163 Mark St
- 23 Bel Aire Dr
- 36 Douglas Rd
- 56 Bohemia St
- 245 W Main St
- 107 Brace Ave
