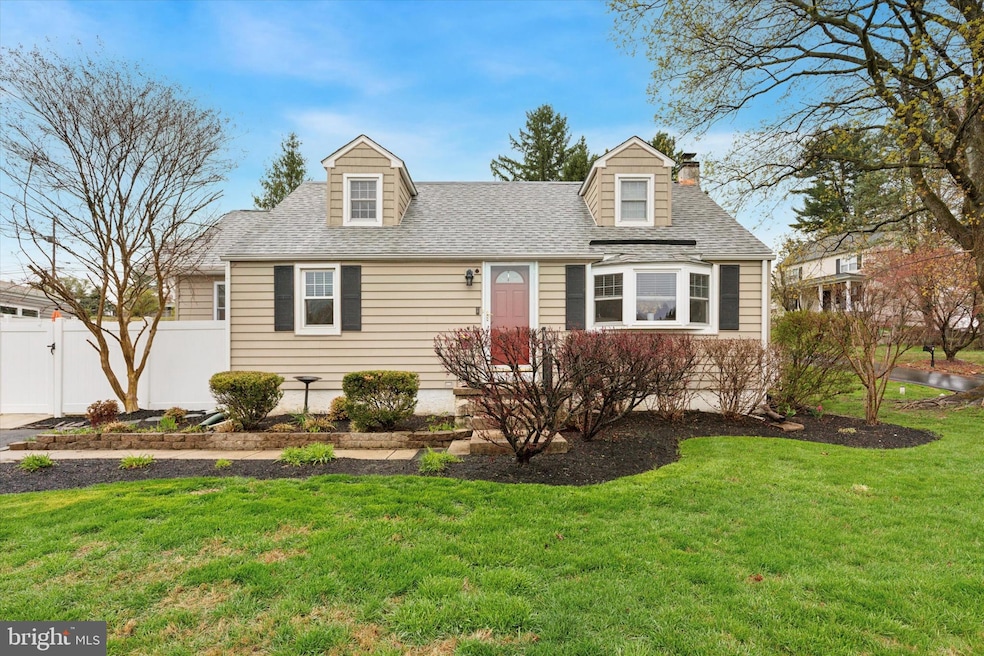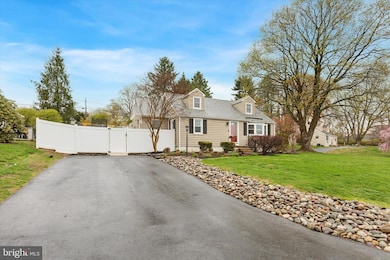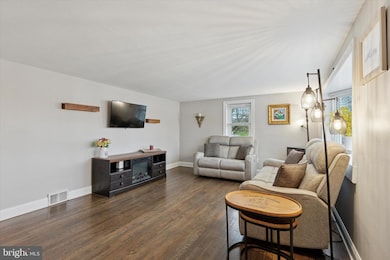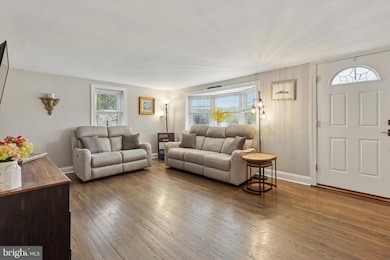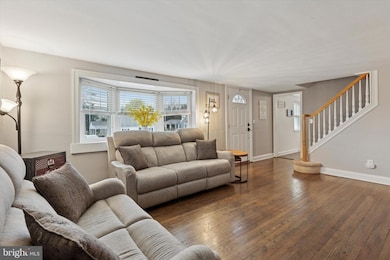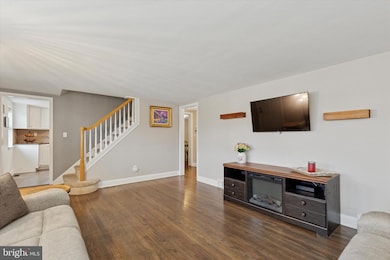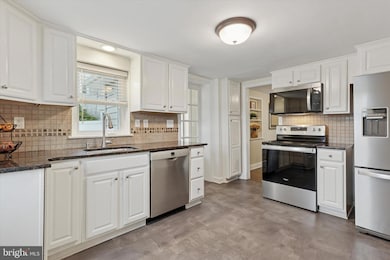
3 Buttonwood Ave Malvern, PA 19355
Highlights
- Cape Cod Architecture
- Traditional Floor Plan
- No HOA
- Kathryn D. Markley El School Rated A
- Wood Flooring
- Patio
About This Home
As of June 2025Welcome to this absolutely charming Cape Cod home in the award-winning Great Valley School District! From the moment you step inside, you'll be greeted by newly refinished hardwood floors and a bright bay window that fills the living room with natural light. Just off the entry is the beautifully updated kitchen, featuring granite countertops, stainless steel appliances—including a newer refrigerator, faucet, and microwave—tile backsplash, abundant cabinetry, and brand-new flooring. A door off the kitchen leads to a newly added mudroom/laundry room complete with a refrigerator and a new washer and dryer, utility sink, and extra storage. The main level also offers a spacious formal dining room, a convenient first-floor bedroom, and a fully updated bathroom with a walk-in shower. Upstairs, you'll find two additional bedrooms and another full bathroom with tile flooring and a tiled tub/shower combo. Both bedrooms are impressively oversized with vaulted ceilings, recessed lighting, and luxury vinyl plank flooring, which continues throughout the second floor. The lower level features a partially finished basement with new plush carpeting and an additional room that can be used as a home office, playroom or however suits your needs. Step outside to enjoy the expansive fenced-in backyard with a brand new concrete patio, cozy fire pit area, new shed, and privacy fencing—ideal for entertaining or relaxing outdoors. Additional updates include a new front roof, new water heater, upgraded radon remediation system, and a new asphalt driveway. Located near Chester Valley Golf Club and just minutes from Route 30, this home offers easy access to major highways, local restaurants, and scenic walking trails. Don’t miss this move-in ready gem!
Last Agent to Sell the Property
Keller Williams Realty Devon-Wayne License #RS311054 Listed on: 04/24/2025

Home Details
Home Type
- Single Family
Est. Annual Taxes
- $3,968
Year Built
- Built in 1951
Lot Details
- 0.38 Acre Lot
- Vinyl Fence
- Property is in very good condition
Home Design
- Cape Cod Architecture
- Block Foundation
- Architectural Shingle Roof
- Vinyl Siding
Interior Spaces
- 1,502 Sq Ft Home
- Property has 1.5 Levels
- Traditional Floor Plan
- Ceiling Fan
- Living Room
- Dining Room
- Laundry on main level
Flooring
- Wood
- Carpet
- Ceramic Tile
Bedrooms and Bathrooms
- En-Suite Primary Bedroom
Partially Finished Basement
- Basement Fills Entire Space Under The House
- Walk-Up Access
Parking
- 3 Parking Spaces
- 3 Driveway Spaces
Outdoor Features
- Patio
- Shed
Schools
- K.D. Markley Elementary School
- Great Valley Middle School
- Great Valley High School
Utilities
- Forced Air Heating and Cooling System
- Heating System Uses Oil
- 200+ Amp Service
- Electric Water Heater
Community Details
- No Home Owners Association
- Frazer View Subdivision
Listing and Financial Details
- Tax Lot 0031
- Assessor Parcel Number 42-04N-0031
Ownership History
Purchase Details
Home Financials for this Owner
Home Financials are based on the most recent Mortgage that was taken out on this home.Purchase Details
Home Financials for this Owner
Home Financials are based on the most recent Mortgage that was taken out on this home.Purchase Details
Home Financials for this Owner
Home Financials are based on the most recent Mortgage that was taken out on this home.Purchase Details
Home Financials for this Owner
Home Financials are based on the most recent Mortgage that was taken out on this home.Purchase Details
Home Financials for this Owner
Home Financials are based on the most recent Mortgage that was taken out on this home.Similar Homes in Malvern, PA
Home Values in the Area
Average Home Value in this Area
Purchase History
| Date | Type | Sale Price | Title Company |
|---|---|---|---|
| Deed | $600,000 | None Listed On Document | |
| Deed | $600,000 | None Listed On Document | |
| Deed | $460,000 | -- | |
| Deed | $288,000 | None Available | |
| Deed | $300,000 | Lawyers Title Ins | |
| Deed | $159,900 | -- |
Mortgage History
| Date | Status | Loan Amount | Loan Type |
|---|---|---|---|
| Previous Owner | $75,000 | Credit Line Revolving | |
| Previous Owner | $85,000 | Credit Line Revolving | |
| Previous Owner | $368,000 | New Conventional | |
| Previous Owner | $249,700 | New Conventional | |
| Previous Owner | $273,600 | New Conventional | |
| Previous Owner | $252,145 | New Conventional | |
| Previous Owner | $255,000 | Purchase Money Mortgage | |
| Previous Owner | $127,920 | No Value Available | |
| Closed | $23,985 | No Value Available |
Property History
| Date | Event | Price | Change | Sq Ft Price |
|---|---|---|---|---|
| 06/24/2025 06/24/25 | Sold | $600,000 | +20.0% | $399 / Sq Ft |
| 04/28/2025 04/28/25 | Pending | -- | -- | -- |
| 04/24/2025 04/24/25 | For Sale | $500,000 | +8.7% | $333 / Sq Ft |
| 06/29/2022 06/29/22 | Sold | $460,000 | +5.7% | $306 / Sq Ft |
| 05/16/2022 05/16/22 | Pending | -- | -- | -- |
| 05/13/2022 05/13/22 | For Sale | $435,000 | +51.0% | $290 / Sq Ft |
| 07/11/2014 07/11/14 | Sold | $288,000 | -0.7% | $192 / Sq Ft |
| 06/02/2014 06/02/14 | Pending | -- | -- | -- |
| 05/16/2014 05/16/14 | Price Changed | $289,900 | -3.3% | $193 / Sq Ft |
| 04/21/2014 04/21/14 | Price Changed | $299,900 | -3.2% | $200 / Sq Ft |
| 04/07/2014 04/07/14 | For Sale | $309,900 | -- | $206 / Sq Ft |
Tax History Compared to Growth
Tax History
| Year | Tax Paid | Tax Assessment Tax Assessment Total Assessment is a certain percentage of the fair market value that is determined by local assessors to be the total taxable value of land and additions on the property. | Land | Improvement |
|---|---|---|---|---|
| 2025 | $3,872 | $142,180 | $32,590 | $109,590 |
| 2024 | $3,872 | $135,110 | $32,590 | $102,520 |
| 2023 | $3,772 | $135,110 | $32,590 | $102,520 |
| 2022 | $3,696 | $135,110 | $32,590 | $102,520 |
| 2021 | $3,622 | $135,110 | $32,590 | $102,520 |
| 2020 | $3,562 | $135,110 | $32,590 | $102,520 |
| 2019 | $3,528 | $135,110 | $32,590 | $102,520 |
| 2018 | $3,461 | $135,110 | $32,590 | $102,520 |
| 2017 | $3,461 | $135,110 | $32,590 | $102,520 |
| 2016 | $3,107 | $135,110 | $32,590 | $102,520 |
| 2015 | $3,107 | $135,110 | $32,590 | $102,520 |
| 2014 | $3,107 | $135,110 | $32,590 | $102,520 |
Agents Affiliated with this Home
-
Dave Batty

Seller's Agent in 2025
Dave Batty
Keller Williams Realty Devon-Wayne
(610) 955-5392
3 in this area
334 Total Sales
-
Paul Douglas

Seller Co-Listing Agent in 2025
Paul Douglas
Keller Williams Realty Devon-Wayne
(215) 375-1216
2 in this area
143 Total Sales
-
Thomas Toole III

Buyer's Agent in 2025
Thomas Toole III
RE/MAX
(484) 297-9703
7 in this area
1,891 Total Sales
-
Lilly Markman

Buyer Co-Listing Agent in 2025
Lilly Markman
RE/MAX
(610) 348-7988
1 in this area
11 Total Sales
-
Marie Gordon

Seller's Agent in 2022
Marie Gordon
Compass RE
(610) 513-0049
1 in this area
113 Total Sales
-
Mimi Melvin
M
Seller Co-Listing Agent in 2022
Mimi Melvin
Compass RE
(610) 574-9342
1 in this area
19 Total Sales
Map
Source: Bright MLS
MLS Number: PACT2095650
APN: 42-04N-0031.0000
- 12 Ridge Rd
- 71 Rosemont Ave
- 8 Deer Run Ln
- 79 Malin Rd
- 145 Alroy Rd
- 80 Rickmar Ln
- 125 Alroy Rd Unit HOMESITE 44
- 0000 NOBLE Modern Farmhouse Model
- 51 Knickerbocker Ln Unit 20
- 308 Gilman St Unit HOMESITE 90
- 308 Gilman St
- 4 Fetters Mill Dr
- 83 Alroy Rd Unit HOMESITE 34
- 83 Alroy Rd
- 319 Gilman St
- 81 Alroy Rd Unit HOMESITE 33
- 77 Alroy Rd Unit HOMESITE 31
- 327 Gilman St
- 132 Mulberry Dr
- 64 Alroy Rd
