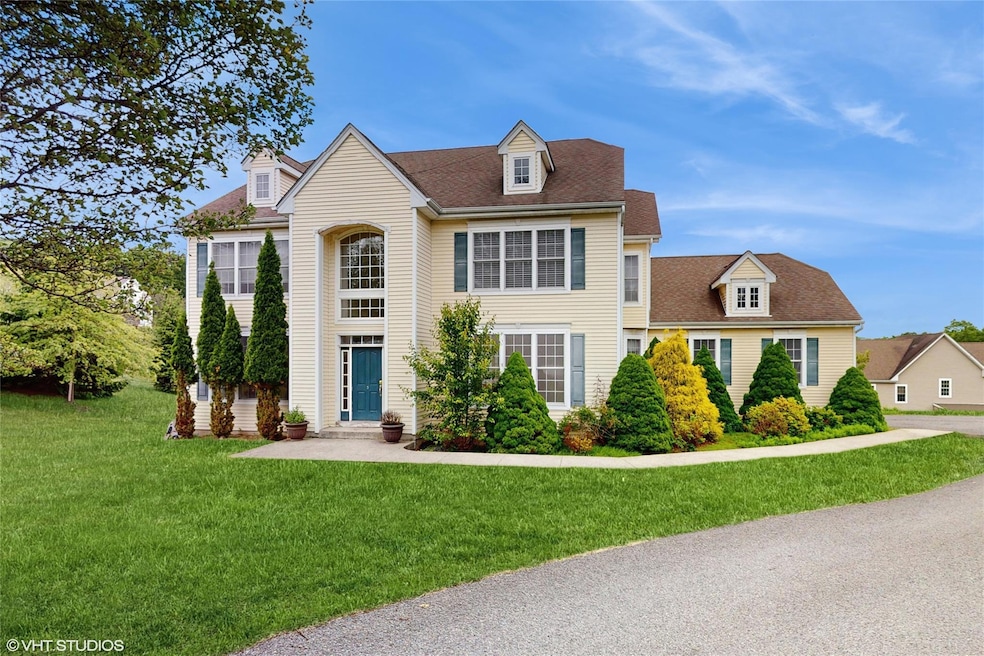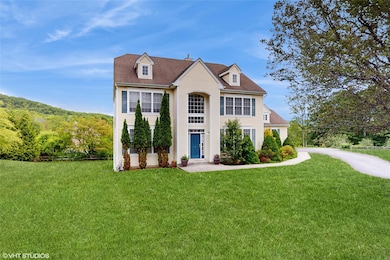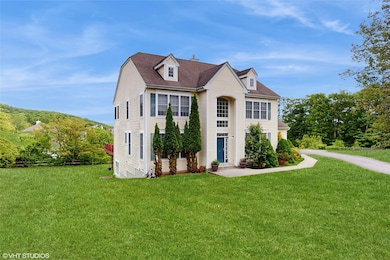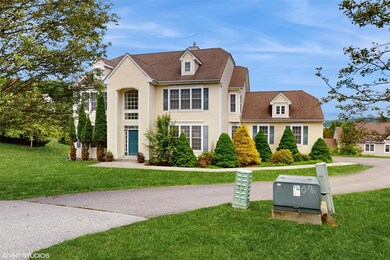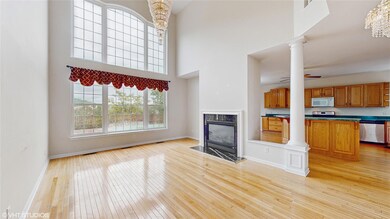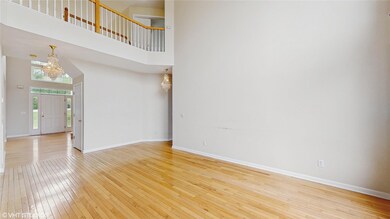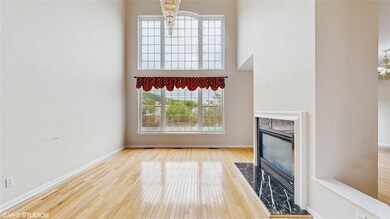
3 Caledonia Cir Highland Mills, NY 10930
Estimated payment $6,212/month
Highlights
- Fitness Center
- Colonial Architecture
- Community Pool
- Monroe-Woodbury High School Rated A-
- Cathedral Ceiling
- Tennis Courts
About This Home
Welcome to 3 Caledonia Circle: A Luxurious Haven in the Brigadoon Community
Imagine stepping into a stunning home that exudes elegance and sophistication. The beautiful big house boasts a majestic double-ceiling entryway with big chandeliers that sparkle and shine, setting the tone for a luxurious living experience. The expansive living room is a bright and airy space with double ceilings and enormous windows that pour in sunlight, creating a warm and inviting atmosphere perfect for relaxation and entertainment.
Downstairs, the big kitchen is a culinary haven with ample space for cooking and entertaining, adjacent to a cozy family room that's ideal for casual gatherings and everyday living. The grand dining room is perfect for formal dinners and special occasions, with plenty of space for a large table and comfortable seating. An additional room offers versatility as a home office, study, or playroom, providing a quiet and private space for work or play.
Upstairs, the spacious primary bedroom is a serene retreat with a luxurious master bathroom that's perfect for relaxation and pampering. Other rooms provide comfort and convenience with access to another full bathroom, ensuring that everyone in the household has a comfortable and private space.
The full finished basement is a fantastic space for relaxation and entertainment, featuring two bedrooms with windows that allow sunlight to pour in, a big kitchen that's perfect for cooking and entertaining, a nice family room that's ideal for casual gatherings, and a full bathroom that's conveniently located for basement occupants and guests. The walkout basement provides direct access to the outdoors, perfect for seamless indoor-outdoor living and entertaining.
Additional features of the home include a 2-car garage that provides ample parking space for family vehicles and guests, and a central vacuum system that makes cleaning and maintenance effortless. With its stunning interior features, beautiful design, and fantastic amenities, 3 Caledonia Circle is the perfect place
to call home,
CHECK OUT THE "3D TOUR LINK" Attached to virtual walk trough the entire house
Listing Agent
Preferred Properties Real Esta License #10401307240 Listed on: 06/25/2025
Home Details
Home Type
- Single Family
Est. Annual Taxes
- $18,204
Year Built
- Built in 2003
HOA Fees
- $99 Monthly HOA Fees
Parking
- 2 Car Garage
Home Design
- Colonial Architecture
- Frame Construction
- Vinyl Siding
Interior Spaces
- 4,517 Sq Ft Home
- Central Vacuum
- Cathedral Ceiling
- Chandelier
- Storage
Kitchen
- Eat-In Kitchen
- Oven
- Range
- Freezer
- Dishwasher
- Kitchen Island
Bedrooms and Bathrooms
- 6 Bedrooms
- En-Suite Primary Bedroom
- Double Vanity
- Soaking Tub
Laundry
- Laundry Room
- Dryer
Finished Basement
- Walk-Out Basement
- Basement Fills Entire Space Under The House
Schools
- Central Valley Elementary School
- Monroe-Woodbury Middle School
- Monroe-Woodbury High School
Additional Features
- 0.57 Acre Lot
- Forced Air Heating and Cooling System
Listing and Financial Details
- Assessor Parcel Number 335809-250-000-0001-041.000-0000
Community Details
Overview
- Association fees include common area maintenance, pool service
Recreation
- Tennis Courts
- Community Playground
- Fitness Center
- Community Pool
- Park
Map
Home Values in the Area
Average Home Value in this Area
Tax History
| Year | Tax Paid | Tax Assessment Tax Assessment Total Assessment is a certain percentage of the fair market value that is determined by local assessors to be the total taxable value of land and additions on the property. | Land | Improvement |
|---|---|---|---|---|
| 2024 | $18,008 | $190,200 | $22,800 | $167,400 |
| 2023 | $18,008 | $190,200 | $22,800 | $167,400 |
| 2022 | $18,621 | $190,200 | $22,800 | $167,400 |
| 2021 | $18,519 | $190,200 | $22,800 | $167,400 |
| 2020 | $18,789 | $190,200 | $22,800 | $167,400 |
| 2019 | $18,759 | $190,200 | $22,800 | $167,400 |
| 2018 | $18,759 | $190,200 | $22,800 | $167,400 |
| 2017 | $17,892 | $190,200 | $22,800 | $167,400 |
| 2016 | $17,683 | $190,200 | $22,800 | $167,400 |
| 2015 | -- | $190,200 | $22,800 | $167,400 |
| 2014 | -- | $190,200 | $22,800 | $167,400 |
Property History
| Date | Event | Price | Change | Sq Ft Price |
|---|---|---|---|---|
| 09/02/2025 09/02/25 | Price Changed | $850,000 | 0.0% | $188 / Sq Ft |
| 09/02/2025 09/02/25 | For Sale | $850,000 | -5.5% | $188 / Sq Ft |
| 08/20/2025 08/20/25 | Off Market | $899,000 | -- | -- |
| 06/25/2025 06/25/25 | For Sale | $899,000 | 0.0% | $199 / Sq Ft |
| 03/12/2016 03/12/16 | Rented | $3,700 | +2.8% | -- |
| 02/11/2016 02/11/16 | Under Contract | -- | -- | -- |
| 12/07/2015 12/07/15 | For Rent | $3,600 | +5.9% | -- |
| 05/02/2014 05/02/14 | For Rent | $3,400 | 0.0% | -- |
| 05/02/2014 05/02/14 | Rented | $3,400 | +6.3% | -- |
| 05/01/2013 05/01/13 | For Rent | $3,200 | 0.0% | -- |
| 05/01/2013 05/01/13 | Rented | $3,200 | -- | -- |
Purchase History
| Date | Type | Sale Price | Title Company |
|---|---|---|---|
| Deed | $625,000 | -- | |
| Interfamily Deed Transfer | -- | Paul Ornstein | |
| Deed | $439,340 | Paul Ornstein |
Mortgage History
| Date | Status | Loan Amount | Loan Type |
|---|---|---|---|
| Open | $375,000 | Stand Alone Refi Refinance Of Original Loan | |
| Closed | $4,266 | No Value Available |
Similar Homes in Highland Mills, NY
Source: OneKey® MLS
MLS Number: 882383
APN: 335809-250-000-0001-041.000-0000
- 13 Regina Dr
- 4 Cliffside Ct
- 81 Jefferson St
- 1 Lincoln Ct
- 4 Aspen Ct
- 21 Janice Dr
- 101 Woodland Rd
- 9 Hickory St
- 1 Wildwood Trail
- 1 Whippoorwill Trail
- 89 Smith Clove Rd
- 262 New York 32 Unit A
- 338 Clove Rd Unit ID1056821P
- 205 Charlotte Ct
- 41 Oakland Ave
- 287 Seven Springs Mountain Rd
- 1281 New York 208
- 25 Tanager Rd Unit 2504
- 19 Tanager Rd Unit 1901
- 27 Tanager Rd Unit 2701
