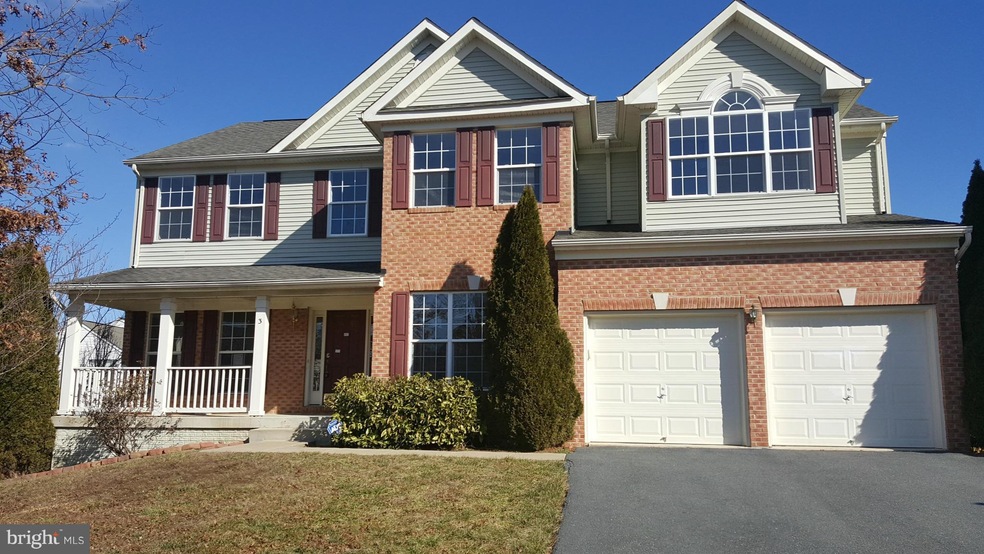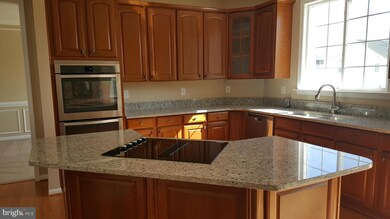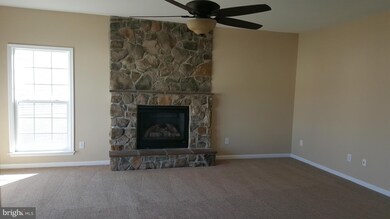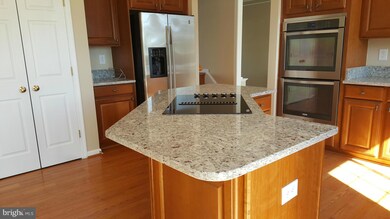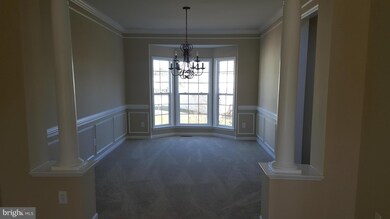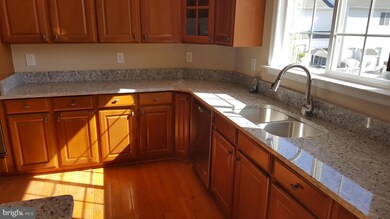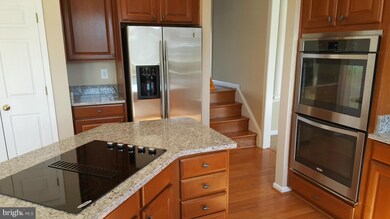
3 Calvert Ct Fredericksburg, VA 22405
Highland Home NeighborhoodHighlights
- Colonial Architecture
- 1 Fireplace
- Porch
- Deck
- Built-In Double Oven
- 2 Car Attached Garage
About This Home
As of April 2020Stunning! Gourmet kitchen with NEW Granite counter tops, double oven and cooktop. New carpet, wood flooring on main level. Open, bright and spacious! Stone fireplace in family room that leads to large deck and fenced in yard. Walk up basement. All of this and in a great location!!!! This is a Fannie Mae Owned Property.
Last Agent to Sell the Property
Stephanie Crist
Redfin Corporation Listed on: 04/15/2016

Home Details
Home Type
- Single Family
Est. Annual Taxes
- $3,448
Year Built
- Built in 2003
Lot Details
- 8,002 Sq Ft Lot
- Back Yard Fenced
- Property is in very good condition
- Property is zoned R1
HOA Fees
- $40 Monthly HOA Fees
Parking
- 2 Car Attached Garage
- Front Facing Garage
Home Design
- Colonial Architecture
- Brick Exterior Construction
Interior Spaces
- 3,248 Sq Ft Home
- Property has 3 Levels
- 1 Fireplace
- Dining Area
- Unfinished Basement
- Exterior Basement Entry
Kitchen
- Built-In Double Oven
- Cooktop
- Microwave
- Dishwasher
Bedrooms and Bathrooms
- 4 Bedrooms
- 2.5 Bathrooms
Outdoor Features
- Deck
- Porch
Schools
- Grafton Village Elementary School
- Dixon-Smith Middle School
- Stafford High School
Utilities
- Central Air
- Heat Pump System
- Natural Gas Water Heater
Community Details
- Stratford Place Subdivision
Listing and Financial Details
- Tax Lot 297
- Assessor Parcel Number 54-EE-5- -297
Ownership History
Purchase Details
Home Financials for this Owner
Home Financials are based on the most recent Mortgage that was taken out on this home.Purchase Details
Home Financials for this Owner
Home Financials are based on the most recent Mortgage that was taken out on this home.Purchase Details
Similar Homes in Fredericksburg, VA
Home Values in the Area
Average Home Value in this Area
Purchase History
| Date | Type | Sale Price | Title Company |
|---|---|---|---|
| Warranty Deed | $415,000 | First Guardian Title & Escr | |
| Special Warranty Deed | $350,000 | Hazelwood Title & Escrow Inc | |
| Warranty Deed | $367,027 | Attorney |
Mortgage History
| Date | Status | Loan Amount | Loan Type |
|---|---|---|---|
| Open | $404,151 | FHA | |
| Closed | $407,483 | FHA | |
| Previous Owner | $280,000 | New Conventional | |
| Previous Owner | $45,500 | Stand Alone Second |
Property History
| Date | Event | Price | Change | Sq Ft Price |
|---|---|---|---|---|
| 04/17/2020 04/17/20 | Sold | $415,000 | 0.0% | $128 / Sq Ft |
| 03/06/2020 03/06/20 | Pending | -- | -- | -- |
| 03/02/2020 03/02/20 | For Sale | $415,000 | +18.6% | $128 / Sq Ft |
| 06/30/2016 06/30/16 | Sold | $350,000 | -10.2% | $108 / Sq Ft |
| 05/09/2016 05/09/16 | Pending | -- | -- | -- |
| 04/15/2016 04/15/16 | For Sale | $389,900 | -- | $120 / Sq Ft |
Tax History Compared to Growth
Tax History
| Year | Tax Paid | Tax Assessment Tax Assessment Total Assessment is a certain percentage of the fair market value that is determined by local assessors to be the total taxable value of land and additions on the property. | Land | Improvement |
|---|---|---|---|---|
| 2024 | $4,763 | $525,300 | $125,000 | $400,300 |
| 2023 | $4,304 | $455,400 | $115,000 | $340,400 |
| 2022 | $3,871 | $455,400 | $115,000 | $340,400 |
| 2021 | $3,490 | $359,800 | $80,000 | $279,800 |
| 2020 | $3,490 | $359,800 | $80,000 | $279,800 |
| 2019 | $3,380 | $334,700 | $75,000 | $259,700 |
| 2018 | $3,314 | $334,700 | $75,000 | $259,700 |
| 2017 | $3,615 | $365,100 | $75,000 | $290,100 |
| 2016 | $3,615 | $365,100 | $75,000 | $290,100 |
| 2015 | -- | $338,400 | $75,000 | $263,400 |
| 2014 | -- | $338,400 | $75,000 | $263,400 |
Agents Affiliated with this Home
-

Seller's Agent in 2020
Christine Duvall
Century 21 New Millennium
(540) 270-6344
1 in this area
127 Total Sales
-

Buyer's Agent in 2020
William Montminy
BHHS PenFed (actual)
(540) 845-8208
9 in this area
271 Total Sales
-
S
Seller's Agent in 2016
Stephanie Crist
Redfin Corporation
Map
Source: Bright MLS
MLS Number: 1000762139
APN: 54EE-5-297
- 50 Hamstead Rd
- 229 Camwood Ct
- 14 Indian Wood Ln
- 16 Little Field Dr
- 18 Cross Cut Ln
- 217 Camwood Ct
- 213 Camwood Ct
- 700 Perry Dr
- Preston Plan at White Oak Reserve
- Presley Plan at White Oak Reserve
- Hemingway Plan at White Oak Reserve
- 209 Camwood Ct
- 205 Camwood Ct
- 201 Camwood Ct
- 173 Little Whim Rd
- 204 Little Whim Rd
- 707 Payton Dr
- 803 Grafton St
- 408 Sullivan Dr
- 816 Culpeper St
