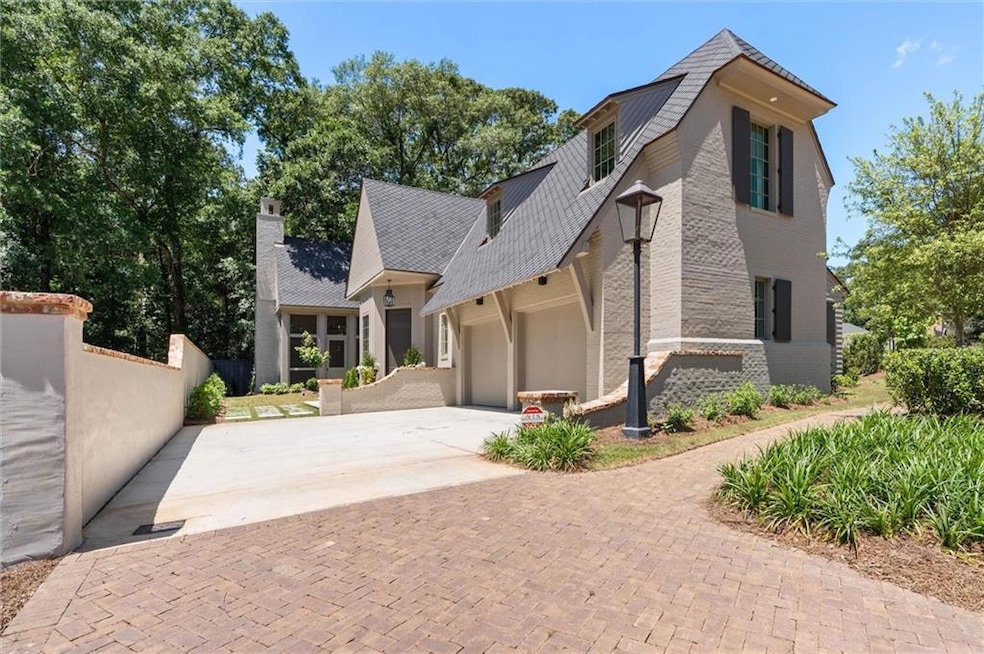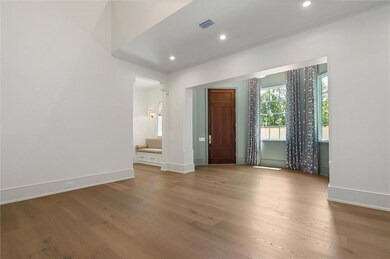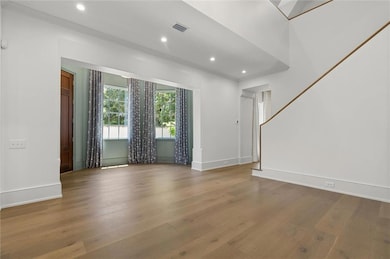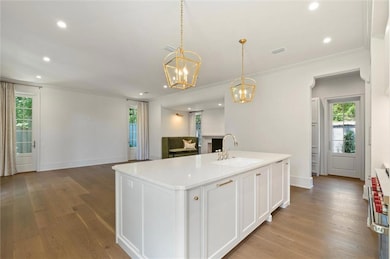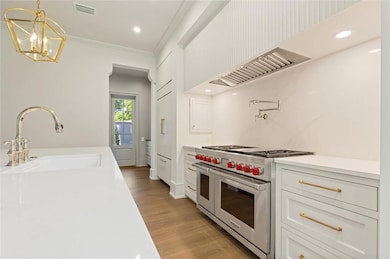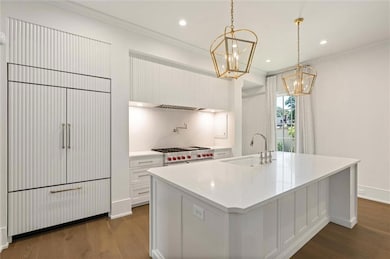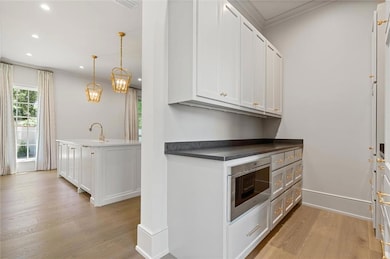3 Canterbury Park Mobile, AL 36608
Parkhill NeighborhoodEstimated payment $7,851/month
Highlights
- New Construction
- Green Roof
- Contemporary Architecture
- Separate his and hers bathrooms
- Wolf Appliances
- Living Room with Fireplace
About This Home
Experience the extraordinary, yet traditional, in this new gated Springhill Development located in the heart of Springhill. This home by McCown Design and custom built by BW Construction completes the third residence in the much-desired Canterbury Park Development. Enjoy the beautiful landscape designed by WAS landscape architects, and socialize with fellow neighbors or simply relax under the illuminating architectural streetlamps in the shared common area. Visual comfort awaits you as you enter the home via the foyer with eye catching tall ceilings and a centrally located dining room, wonderful for hosting and entertaining. This elegant home offers an open floor plan, for those looking for a transitional lifestyle. Meal preparation in the exquisite kitchen is a chef's dream with a grand island, custom built cabinetry, solid surface countertops, professional Wolf range, Subzero refrigerator, as well as an abundance of storage in the adjacent prep area with a wet bar and beverage cooler. The main living space opens up to a well-appointed outdoor screened in living area with a secondary fireplace yet offering another area to relax, unwind, and entertain. Wide white oak plank floors and custom millwork flow throughout the home as well as into the primary bedroom and bathroom located on the main floor. The primary bedroom has 2 closets, one which is customized with cabinetry and shelving. The primary bathroom includes a soaking tub, separate shower, dual vanities with marble countertops and harlequin designed marble floors. The second level has 2 additional ensuites as well as two different flex spaces, great for an additional living room or home office. Outdoor amenities include a motor court for additional parking, an oversized double car garage, fenced in backyard, green space, and a grilling station. Please call your favorite listing agent for showing of this beautiful property. Buyer responsible for verifying all measurements and relevant details.
Home Details
Home Type
- Single Family
Est. Annual Taxes
- $4,318
Year Built
- Built in 2024 | New Construction
Lot Details
- 7,144 Sq Ft Lot
- Property fronts a private road
- Cul-De-Sac
- Private Entrance
- Privacy Fence
- Level Lot
- Irrigation Equipment
- Front and Back Yard Sprinklers
- Garden
- Back Yard
HOA Fees
- $416 Monthly HOA Fees
Parking
- 2 Car Attached Garage
- Parking Pad
- Parking Accessed On Kitchen Level
- Garage Door Opener
- Driveway Level
Home Design
- Contemporary Architecture
- Traditional Architecture
- Modern Architecture
- Slab Foundation
- Shingle Roof
- Ridge Vents on the Roof
- Copper Roof
- Three Sided Brick Exterior Elevation
Interior Spaces
- 3,345 Sq Ft Home
- 1.5-Story Property
- Wet Bar
- Crown Molding
- Cathedral Ceiling
- Fireplace Features Masonry
- Double Pane Windows
- Insulated Windows
- Living Room with Fireplace
- 2 Fireplaces
- Formal Dining Room
- Loft
- Bonus Room
- Screened Porch
- Keeping Room
- Fire and Smoke Detector
Kitchen
- Open to Family Room
- Eat-In Kitchen
- Breakfast Bar
- Walk-In Pantry
- Butlers Pantry
- Double Oven
- Gas Cooktop
- Microwave
- Dishwasher
- Wolf Appliances
- Kitchen Island
- Stone Countertops
- White Kitchen Cabinets
- Wine Rack
- Disposal
Flooring
- Wood
- Concrete
- Ceramic Tile
Bedrooms and Bathrooms
- 3 Bedrooms | 1 Primary Bedroom on Main
- Split Bedroom Floorplan
- Dual Closets
- Walk-In Closet
- Separate his and hers bathrooms
- Dual Vanity Sinks in Primary Bathroom
- Separate Shower in Primary Bathroom
- Soaking Tub
Laundry
- Laundry Room
- Laundry on main level
- Sink Near Laundry
Eco-Friendly Details
- Green Roof
- Energy-Efficient HVAC
- Energy-Efficient Insulation
Outdoor Features
- Courtyard
- Patio
- Outdoor Fireplace
Utilities
- Multiple cooling system units
- Central Heating and Cooling System
- Underground Utilities
- 220 Volts
- Tankless Water Heater
Community Details
- Canterbury Park Subdivision
- Rental Restrictions
Listing and Financial Details
- Assessor Parcel Number 2805221001088002
Map
Home Values in the Area
Average Home Value in this Area
Tax History
| Year | Tax Paid | Tax Assessment Tax Assessment Total Assessment is a certain percentage of the fair market value that is determined by local assessors to be the total taxable value of land and additions on the property. | Land | Improvement |
|---|---|---|---|---|
| 2024 | $14,397 | $68,000 | $68,000 | $0 |
Property History
| Date | Event | Price | List to Sale | Price per Sq Ft |
|---|---|---|---|---|
| 09/25/2025 09/25/25 | Price Changed | $1,349,000 | -6.2% | $403 / Sq Ft |
| 05/08/2025 05/08/25 | For Sale | $1,438,000 | -- | $430 / Sq Ft |
Source: Gulf Coast MLS (Mobile Area Association of REALTORS®)
MLS Number: 7574993
APN: 28-05-22-1-001-088.002
- 0 Canterbury Park Unit 7381783
- 0 Canterbury Park Unit 7381818
- 0 Canterbury Park Unit 7381790
- 0 Canterbury Park Unit 7381801
- 0 Canterbury Park Unit 7381815
- 0 Canterbury Park Unit 7381658
- 0 Canterbury Park Unit 7381643
- 0 Canterbury Park Unit 7381808
- 4251 Jordan Ln
- 65 Byrnes Blvd
- 207 Border Dr E
- 20 Westminster Way
- 304 Border Dr E
- 5204 Pineview Ln S
- 4250 Wilkinson Way
- 5257 Greenwood Ln
- 3 Springhill Trace
- 5222 Azalea Cir S
- 12 Hillwood Rd
- 312 Pineview Ln W
- 312 Pineview Ln W
- 5228 Border Dr N
- 3933 Radnor Ave
- 174 April St
- 112 S University Blvd
- 304 N University Blvd Unit ID1043721P
- 3920 Berwyn Dr S
- 4031 Airport Blvd
- 3920 Berwyn Dr S
- 745 Westmoreland Dr E
- 133 East Dr
- 5922 Windham Ct
- 5510 Gaillard Dr
- 4612 Spring Hill Ave
- 304 Dogwood Dr
- 6001 Old Shell Rd
- 4813 Chaudron Dr
- 911 Gaillard Dr
- 4805 Chaudron Dr
- 6052 Magnolia Place E
