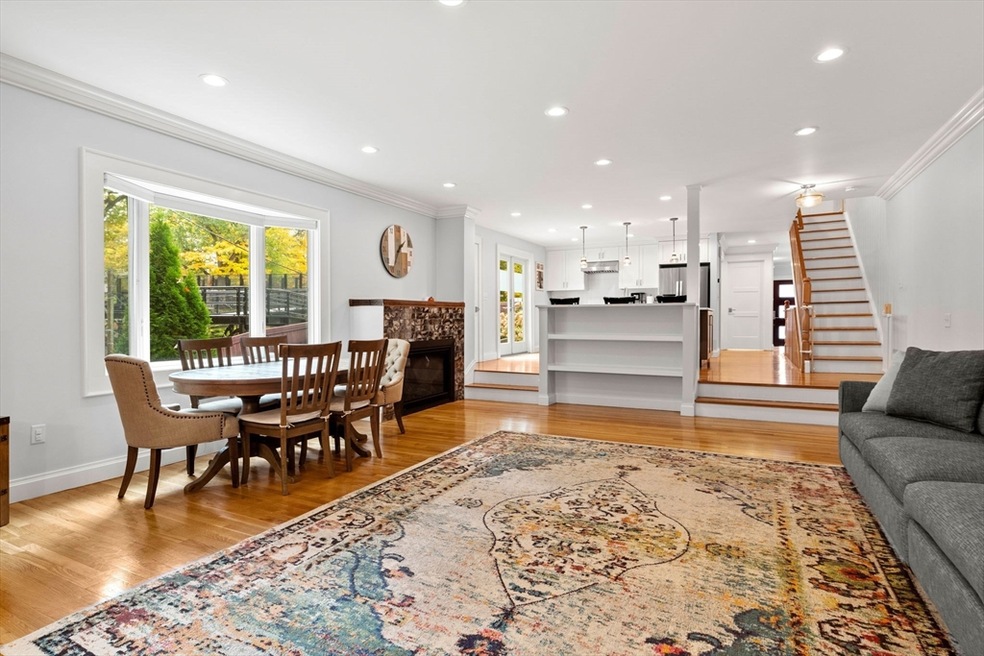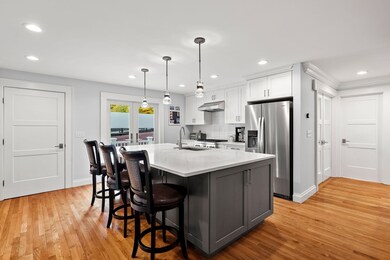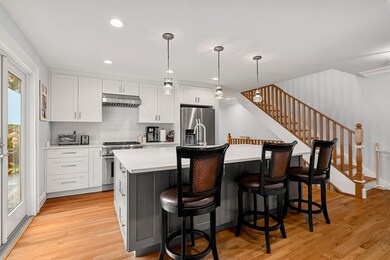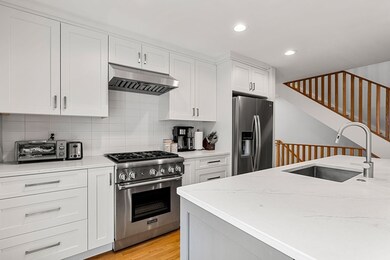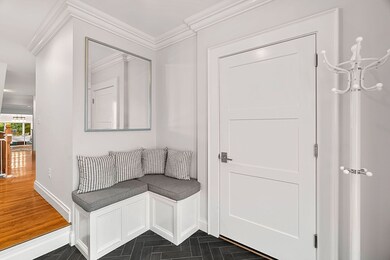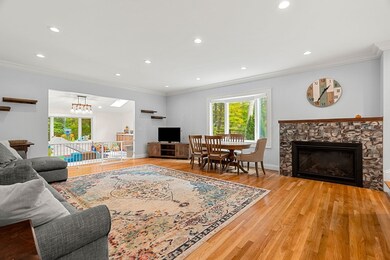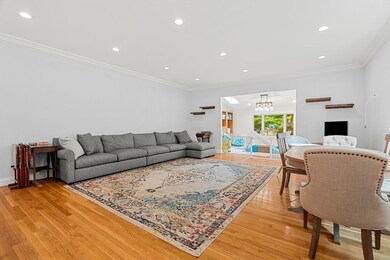3 Carlton St Unit 3 Brookline, MA 02446
Coolidge Corner NeighborhoodHighlights
- Medical Services
- 3-minute walk to Longwood Station
- Property is near public transit
- Amos A. Lawrence School Rated A+
- Deck
- 3-minute walk to Riverway Park
About This Home
Available Now - Flexible lease termLuxury 5BD/3.5BA attached single-family home near the Emerald Necklace, St. Mary's Green Line, Fenway, and Longwood. Open kitchen with large island and pantry flows to living room with gas fireplace & walk-out to outdoor dining. Formal dining (w/ wet bar) + office on main level. Second floor offers 3 bedrooms + primary suite with double-vanity bath & walk-in shower. Finished lower level includes bedroom, bath, kitchenette & living space with direct access to covered patio w/ bar + TV, fire pit. Central HVAC, on-demand hot water, 1-car garage + 5-car driveway, landscaped outdoor areas. Could be rented semi-furnished or delivered vacant.
Property Details
Home Type
- Multi-Family
Est. Annual Taxes
- $29,436
Year Built
- 1968
Lot Details
- 5,284 Sq Ft Lot
- Fenced Yard
Parking
- 1 Car Garage
Home Design
- Property Attached
- Entry on the 1st floor
Interior Spaces
- 3,404 Sq Ft Home
- 1 Fireplace
Kitchen
- Oven
- Range
- Microwave
- Freezer
- Dishwasher
- Disposal
Bedrooms and Bathrooms
- 5 Bedrooms
Laundry
- Laundry in unit
- Dryer
- Washer
Outdoor Features
- Deck
- Patio
Location
- Property is near public transit
- Property is near schools
Schools
- Amos A. Lawrence Elementary And Middle School
- Brookline High School
Utilities
- Cooling Available
- Forced Air Heating System
- Heating System Uses Natural Gas
Listing and Financial Details
- Security Deposit $9,500
- Rent includes snow removal, gardener
- 12 Month Lease Term
- Assessor Parcel Number 32865
Community Details
Overview
- No Home Owners Association
Amenities
- Medical Services
- Shops
Recreation
- Park
- Jogging Path
- Bike Trail
Pet Policy
- Call for details about the types of pets allowed
Map
Source: MLS Property Information Network (MLS PIN)
MLS Number: 73457451
APN: BROO-000114-000001
- 132 St Mary's St
- 15 Keswick St Unit B1
- 462 Park Dr
- 116 Riverway Unit 14
- 20 Chapel St Unit APH4
- 20 Chapel St Unit B712
- 20 Chapel St Unit B811
- 178 Ivy St
- 180 Ivy St
- 188 Brookline Ave Unit 20J
- 188 Brookline Ave Unit 23C
- 188 Brookline Ave Unit 29D
- 188 Brookline Ave Unit 27A/C
- 188 Brookline Ave Unit PH29A
- 188 Brookline Ave Unit 21B
- 188 Brookline Ave Unit 22E
- 188 Brookline Ave Unit 20H
- 16 Miner St Unit 501
- 151 Longwood Ave Unit 1
- 123 Sewall Ave Unit LC
- 3 Carlton St Unit 5
- 17 Monmouth Ct
- 17 Monmouth Ct
- 17 Monmouth Ct
- 17 Monmouth Ct
- 16 Monmouth Ct
- 16 Monmouth Ct
- 16 Monmouth Ct
- 16 Monmouth Ct
- 39 Carlton St Unit 3
- 73 Monmouth St Unit 3
- 75 Monmouth St
- 75 Monmouth St
- 75 Monmouth St Unit 101-308
- 75 Monmouth St
- 40 Carlton St Unit 10
- 41 Carlton St Unit 3##
- 77 Monmouth St
- 77 Monmouth St
- 77 Monmouth St
