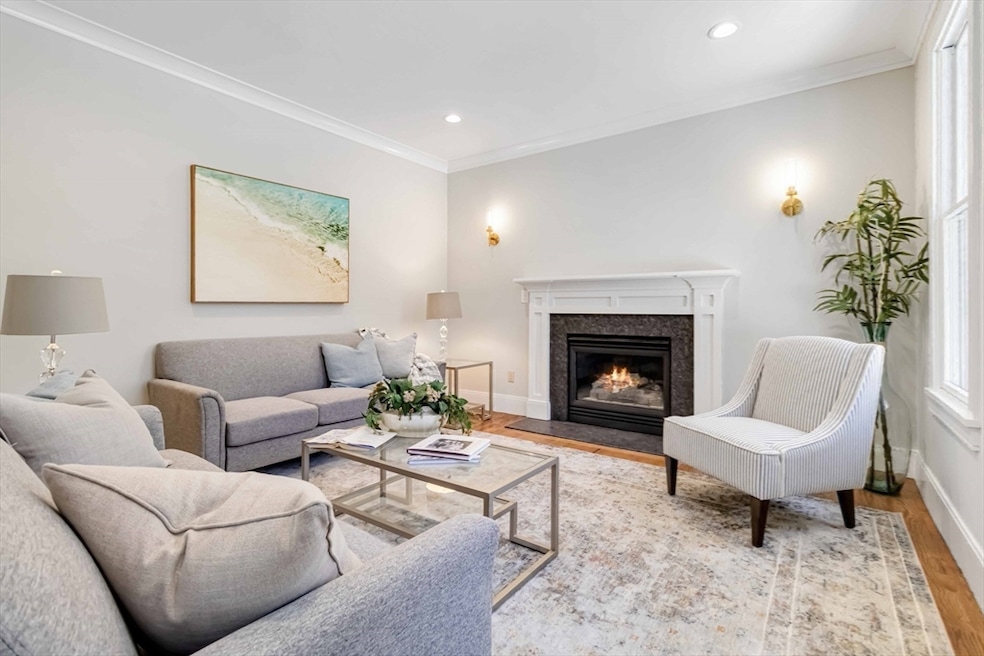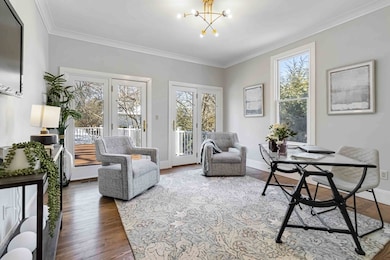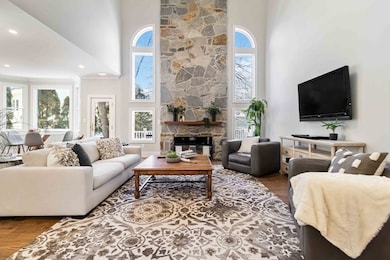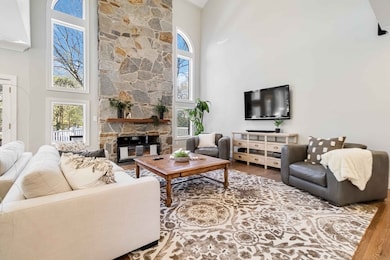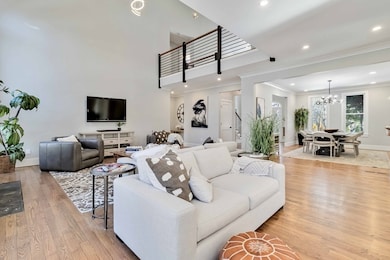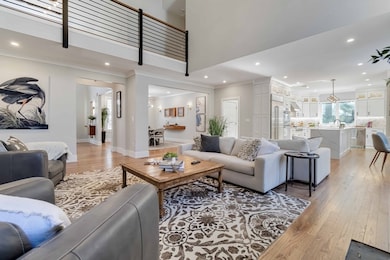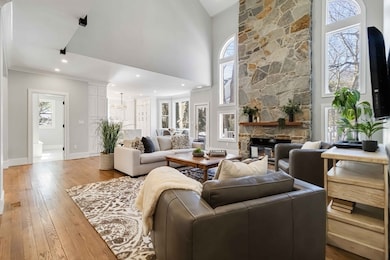
3 Cedar St Newton Center, MA 02459
Newton Centre NeighborhoodEstimated payment $19,044/month
Highlights
- Open Floorplan
- Custom Closet System
- Deck
- Mason Rice Elementary School Rated A
- Colonial Architecture
- 5-minute walk to Edmands Park
About This Home
Designed for today’s lifestyle, this 2025 renovated Newton Centre home offers 5–6 bedrooms and 5.5 baths. A grand foyer opens to formal living and dining rooms and a dramatic family room with a soaring stone fireplace. The chef’s kitchen features quartz counters, high-end appliances, dual sinks/dishwashers, and a large island perfect for entertaining. A main-level office/bedroom with full bath, mudroom, and 2-car garage adds convenience. Upstairs, the primary suite boasts a spa-like bath and walk-in closet, plus three bedrooms (one en-suite), a full bath, and laundry. The walk-out lower level includes a bedroom with an en-suite bath, office/gym, playroom, game room, and half bath. Enjoy outdoor living with a spacious deck and patio with direct yard access. Ideally located between Newton Centre & Newtonville in the sought-after Mason-Rice + NSHS/NNHS districts, and close to Mass Pike, schools, houses of worship, and MBTA/Commuter rail. This turnkey home is not to be missed!
Home Details
Home Type
- Single Family
Est. Annual Taxes
- $23,212
Year Built
- Built in 1997 | Remodeled
Lot Details
- 0.34 Acre Lot
- Corner Lot
- Sprinkler System
- Property is zoned SR2
Parking
- 2 Car Attached Garage
- Garage Door Opener
- Driveway
- 4 Open Parking Spaces
Home Design
- Colonial Architecture
- Shingle Roof
- Concrete Perimeter Foundation
Interior Spaces
- Open Floorplan
- Central Vacuum
- Cathedral Ceiling
- Recessed Lighting
- Decorative Lighting
- Light Fixtures
- Bay Window
- Mud Room
- Family Room with Fireplace
- 2 Fireplaces
- Living Room with Fireplace
- Home Office
- Game Room
- Play Room
- Home Gym
Kitchen
- Oven
- Stove
- Range Hood
- Microwave
- Freezer
- Plumbed For Ice Maker
- Second Dishwasher
- Stainless Steel Appliances
- Kitchen Island
- Solid Surface Countertops
- Trash Compactor
- Disposal
Flooring
- Wood
- Laminate
- Ceramic Tile
Bedrooms and Bathrooms
- 5 Bedrooms
- Primary bedroom located on second floor
- Custom Closet System
- Dual Closets
- Walk-In Closet
- Dressing Area
- Dual Vanity Sinks in Primary Bathroom
- Bathtub with Shower
- Separate Shower
Laundry
- Laundry on upper level
- Sink Near Laundry
- Washer and Electric Dryer Hookup
Finished Basement
- Walk-Out Basement
- Basement Fills Entire Space Under The House
Outdoor Features
- Balcony
- Deck
- Patio
Location
- Property is near public transit and schools
Schools
- Mason Rice Elementary School
- Brown Middle School
- North/South High School
Utilities
- Forced Air Heating and Cooling System
- 3 Cooling Zones
- 3 Heating Zones
- Heating System Uses Natural Gas
- 200+ Amp Service
- Gas Water Heater
Listing and Financial Details
- Legal Lot and Block 0005 / 027
- Assessor Parcel Number S:13 B:027 L:0005,683430
Community Details
Overview
- No Home Owners Association
- Near Conservation Area
Amenities
- Shops
Recreation
- Tennis Courts
- Jogging Path
Map
Home Values in the Area
Average Home Value in this Area
Tax History
| Year | Tax Paid | Tax Assessment Tax Assessment Total Assessment is a certain percentage of the fair market value that is determined by local assessors to be the total taxable value of land and additions on the property. | Land | Improvement |
|---|---|---|---|---|
| 2025 | $24,006 | $2,449,600 | $1,329,300 | $1,120,300 |
| 2024 | $23,212 | $2,378,300 | $1,290,600 | $1,087,700 |
| 2023 | $22,282 | $2,188,800 | $999,100 | $1,189,700 |
| 2022 | $21,321 | $2,026,700 | $925,100 | $1,101,600 |
| 2021 | $20,573 | $1,912,000 | $872,700 | $1,039,300 |
| 2020 | $19,961 | $1,912,000 | $872,700 | $1,039,300 |
| 2019 | $19,398 | $1,856,300 | $847,300 | $1,009,000 |
| 2018 | $18,677 | $1,726,200 | $758,100 | $968,100 |
| 2017 | $18,109 | $1,628,500 | $715,200 | $913,300 |
| 2016 | $17,320 | $1,522,000 | $668,400 | $853,600 |
| 2015 | $16,514 | $1,422,400 | $624,700 | $797,700 |
Property History
| Date | Event | Price | List to Sale | Price per Sq Ft | Prior Sale |
|---|---|---|---|---|---|
| 01/19/2026 01/19/26 | For Sale | $3,295,000 | 0.0% | $622 / Sq Ft | |
| 01/16/2026 01/16/26 | Off Market | $3,295,000 | -- | -- | |
| 09/29/2025 09/29/25 | Price Changed | $3,295,000 | -2.9% | $622 / Sq Ft | |
| 09/16/2025 09/16/25 | For Sale | $3,395,000 | +30.6% | $641 / Sq Ft | |
| 04/17/2024 04/17/24 | Sold | $2,600,000 | -3.7% | $647 / Sq Ft | View Prior Sale |
| 02/22/2024 02/22/24 | Pending | -- | -- | -- | |
| 01/10/2024 01/10/24 | For Sale | $2,699,000 | -- | $672 / Sq Ft |
Purchase History
| Date | Type | Sale Price | Title Company |
|---|---|---|---|
| Deed | $1,700,000 | -- | |
| Deed | $1,700,000 | -- | |
| Deed | $789,000 | -- | |
| Deed | $789,000 | -- | |
| Deed | $738,000 | -- | |
| Deed | $738,000 | -- |
Mortgage History
| Date | Status | Loan Amount | Loan Type |
|---|---|---|---|
| Open | $408,000 | No Value Available | |
| Closed | $410,000 | No Value Available |
About the Listing Agent

As a top-producing and highly accomplished REALTOR®, Certified Luxury Property Specialist, and founder of Sumner Realty, Allison is a trusted expert in the Greater Boston real estate market. She brings a wealth of experience, strategic insight, and an unwavering commitment to delivering exceptional client results. Allison’s real estate career began with purchasing, renovating, and selling distressed properties, giving her a sharp instinct for market value and home potential.
Over the
Allison's Other Listings
Source: MLS Property Information Network (MLS PIN)
MLS Number: 73431569
APN: NEWT-000013-000027-000005
- 34 Morton Rd
- 129 Withington Rd Unit 129
- 127 Withington Rd Unit 1
- 60 Chapin Rd
- 20 Rice St
- 300 Cabot St
- 55 Grove Hill Park
- 21 Francis St Unit 21A
- 158 E Side Pkwy
- 10 Washington Park Unit 2
- 10 Washington Park Unit 1
- 53 Marshall St
- 31-33 Bridges Ave
- 34 Chestnut Terrace
- 46 Washington Park Unit 46
- 17 Ireland Rd
- 929 Beacon St
- 22 Walnut Place Unit 1
- 48 Harvard St Unit 1
- 33 George St Unit 33
- 1789 Commonwealth Ave
- 1789 Commonwealth Ave
- 1789 Commonwealth Ave
- 1789 Commonwealth Ave
- 1789 Commonwealth Ave
- 170 Morton St
- 1010 Centre St
- 115 Withington Rd
- 115 Withington Rd Unit 115
- 40 Sumner St Unit 40 Sumner Street
- 76 Withington Rd Unit 78
- 7 Nottingham St Unit 2
- 70 Garland Rd Unit 3
- 444 Lowell Ave Unit 2
- 73 Elm Rd Unit 4
- 112 Washington Park Unit 3
- 22 Walnut Place Unit 1
- 200 Sumner St
Ask me questions while you tour the home.
