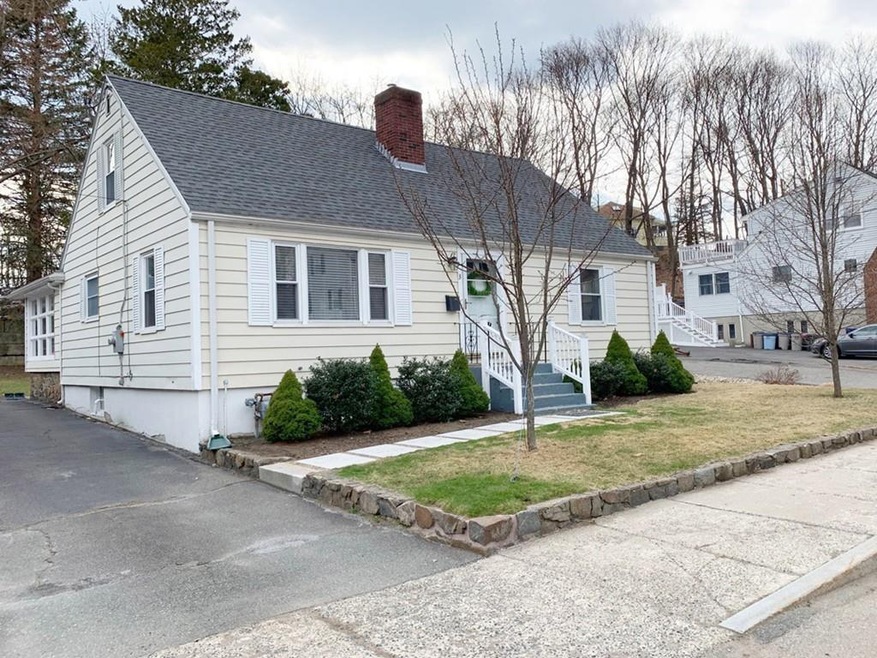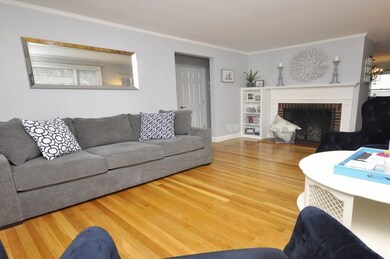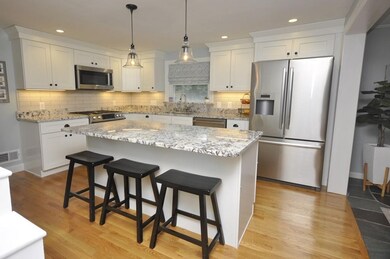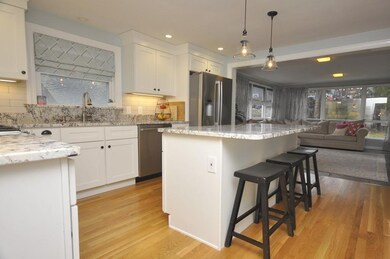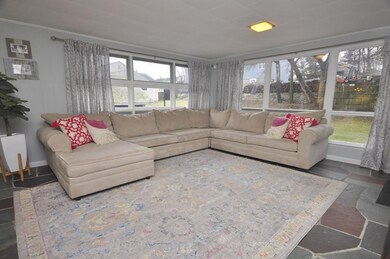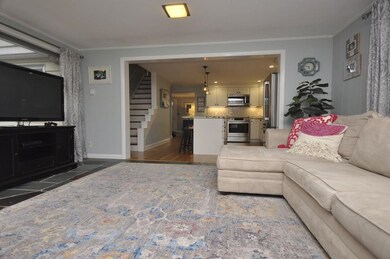
3 Cedarcrest Ave Salem, MA 01970
Vinnin Square NeighborhoodHighlights
- Wood Flooring
- Forced Air Heating System
- Electric Baseboard Heater
- Patio
About This Home
As of June 2019Don't miss this beautiful renovated, move-in condition, Cape style home. A versatile and spacious floor plan makes this home perfect for both large and small families. Fully remodeled kitchen with new cabinetry, appliances, granite counter tops and convenient kitchen island. Entertaining is easy with the spacious family room located right off of the kitchen. Additional features include hardwood floors, roof installed in 2015, furnace replaced in 2008, and new water heater in 2016. Located just minutes from train, restaurants, shopping and beach.
Last Agent to Sell the Property
EXIT Realty Beatrice Associates Listed on: 04/08/2019

Last Buyer's Agent
Joseph Attubato
Cameron Real Estate Group License #454008244
Home Details
Home Type
- Single Family
Est. Annual Taxes
- $6,278
Year Built
- Built in 1954
Kitchen
- Range
- Microwave
- Dishwasher
- Disposal
Flooring
- Wood
- Stone
- Tile
- Vinyl
Laundry
- Dryer
- Washer
Outdoor Features
- Patio
- Rain Gutters
Utilities
- Forced Air Heating System
- Electric Baseboard Heater
- Heating System Uses Gas
- Water Holding Tank
- Natural Gas Water Heater
- Cable TV Available
Additional Features
- Window Screens
- Property is zoned R1A
- Basement
Ownership History
Purchase Details
Similar Homes in Salem, MA
Home Values in the Area
Average Home Value in this Area
Purchase History
| Date | Type | Sale Price | Title Company |
|---|---|---|---|
| Deed | $112,500 | -- | |
| Deed | $112,500 | -- |
Mortgage History
| Date | Status | Loan Amount | Loan Type |
|---|---|---|---|
| Open | $449,600 | Stand Alone Refi Refinance Of Original Loan | |
| Closed | $445,776 | FHA |
Property History
| Date | Event | Price | Change | Sq Ft Price |
|---|---|---|---|---|
| 06/11/2019 06/11/19 | Sold | $454,000 | +3.4% | $256 / Sq Ft |
| 04/16/2019 04/16/19 | Pending | -- | -- | -- |
| 04/08/2019 04/08/19 | For Sale | $439,000 | +62.6% | $248 / Sq Ft |
| 12/29/2014 12/29/14 | Sold | $270,000 | -3.5% | $152 / Sq Ft |
| 12/10/2014 12/10/14 | Pending | -- | -- | -- |
| 11/20/2014 11/20/14 | Price Changed | $279,900 | -5.1% | $158 / Sq Ft |
| 11/10/2014 11/10/14 | Price Changed | $295,000 | -1.3% | $166 / Sq Ft |
| 11/01/2014 11/01/14 | Price Changed | $299,000 | -3.5% | $169 / Sq Ft |
| 10/11/2014 10/11/14 | For Sale | $309,900 | -- | $175 / Sq Ft |
Tax History Compared to Growth
Tax History
| Year | Tax Paid | Tax Assessment Tax Assessment Total Assessment is a certain percentage of the fair market value that is determined by local assessors to be the total taxable value of land and additions on the property. | Land | Improvement |
|---|---|---|---|---|
| 2025 | $6,278 | $553,600 | $187,000 | $366,600 |
| 2024 | $6,263 | $539,000 | $187,000 | $352,000 |
| 2023 | $6,032 | $482,200 | $171,200 | $311,000 |
| 2022 | $5,777 | $436,000 | $164,800 | $271,200 |
| 2021 | $5,541 | $401,500 | $164,800 | $236,700 |
| 2020 | $5,488 | $379,800 | $155,300 | $224,500 |
| 2019 | $5,167 | $342,200 | $147,700 | $194,500 |
| 2018 | $4,949 | $321,800 | $140,700 | $181,100 |
| 2017 | $4,834 | $304,800 | $133,100 | $171,700 |
| 2016 | $4,529 | $289,000 | $117,300 | $171,700 |
| 2015 | $4,400 | $268,100 | $107,800 | $160,300 |
Agents Affiliated with this Home
-
B
Seller's Agent in 2019
Beatrice Realty Group
EXIT Realty Beatrice Associates
51 Total Sales
-
J
Buyer's Agent in 2019
Joseph Attubato
Cameron Real Estate Group
-
M
Seller's Agent in 2014
Marie Bishop
Laer Realty
(978) 766-3533
24 Total Sales
-

Buyer's Agent in 2014
Carol Beatrice
Real Broker MA, LLC
(781) 929-1010
1 in this area
43 Total Sales
Map
Source: MLS Property Information Network (MLS PIN)
MLS Number: 72479212
APN: SALE-000021-000000-000024
- 9 Maple Ave
- 8 Linden Ave
- 6 Loring Hills Ave Unit C3
- 6 Loring Hills Ave Unit G4
- 25 Valiant Way Unit 25
- 64 Valiant Way
- 50 Freedom Hollow Unit 407
- 50 Freedom Hollow Unit 303
- 87 Freedom Hollow
- 10 Freedom Hollow
- 6 Hayes Rd
- 71 Weatherly Dr Unit 71
- 70 Weatherly Dr Unit 306
- 4 Arnold Dr Unit C
- 11 Pickman Rd
- 406 Paradise Rd Unit 2P
- 18 Winthrop Ave
- 27 Station Rd
- 160 Loring Ave
- 5 Bar Link Way Unit 5
