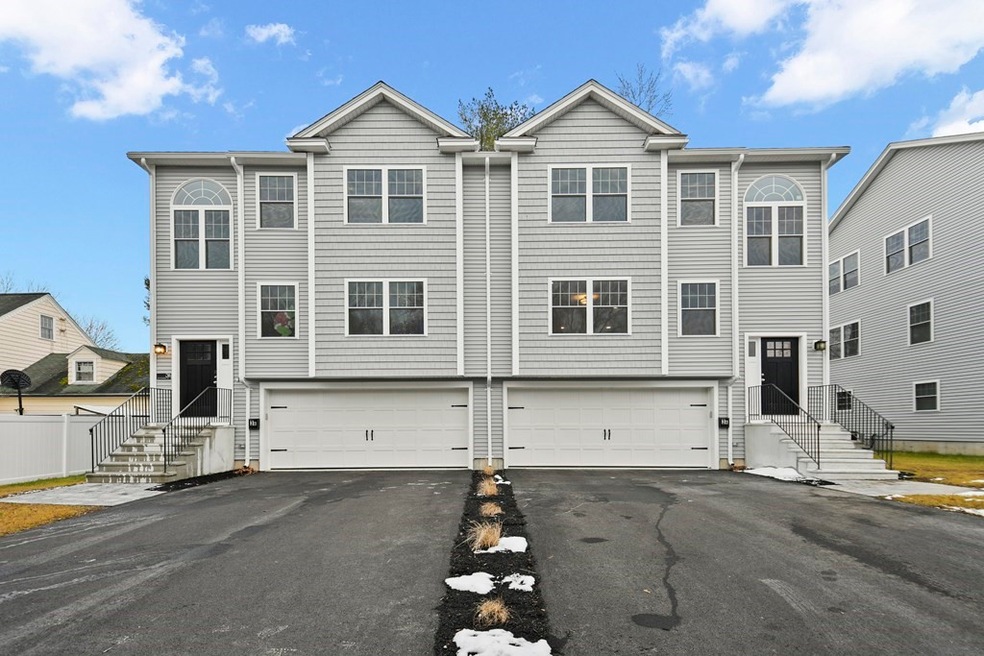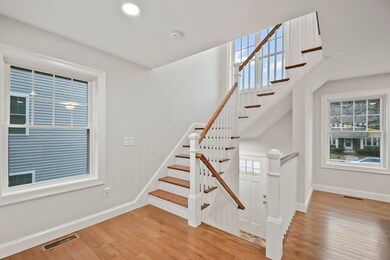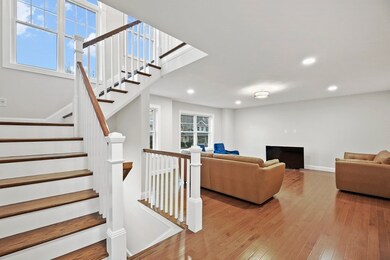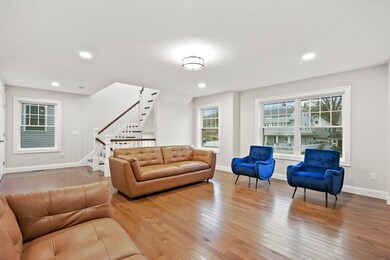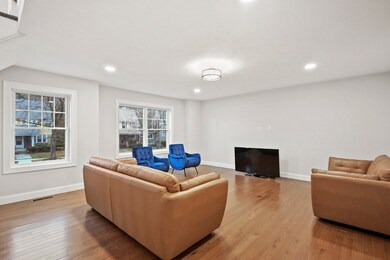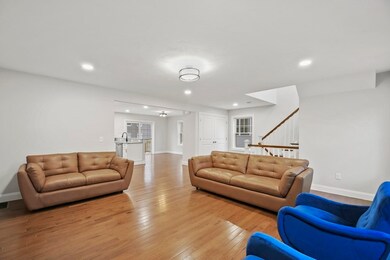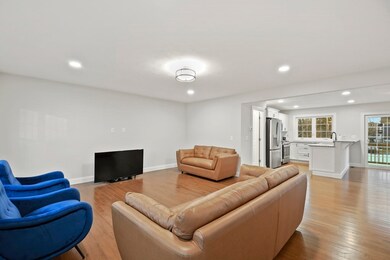
3 Chalmers Rd Worcester, MA 01602
Newton Square NeighborhoodHighlights
- Open Floorplan
- Wood Flooring
- Stainless Steel Appliances
- Deck
- Solid Surface Countertops
- 2-minute walk to Wetherell Park
About This Home
As of January 2022BRAND NEW & waiting for YOU! This new construction attached Colonial is situated in the highly sought-after west side of the city of Worcester! Enter the front door & fall in love with the open floor plan! Upon entering you will find a warm & inviting living rm featuring gleaming HW flrs, tons of natural light & flows into the kitchen! The kitchen is the heart of the home and offers new S/S appliances, a gas stove, upgraded white cabinets, granite countertops, tile backsplash & a breakfast bar! The open dining rm provides glass sliders to the back deck! You will also find a 1/2 bath & 1st flr laundry rm! Retreat to the 2nd level where the master suite awaits – complete w/ a walk-in closet & an en-suite bath offering a large, tiled shower! 2 addt'l good-sized bedrms & a full bath complete the 2nd level! Add’l features include a spacious family rm & a mudroom in the lower level, tons of storage space, a large, level yard, a 2-car garage, and paved drive for plenty of off street parking!
Home Details
Home Type
- Single Family
Year Built
- 2021
Parking
- 2
Interior Spaces
- Open Floorplan
- Recessed Lighting
- Sliding Doors
- Exterior Basement Entry
Kitchen
- Breakfast Bar
- Stove
- Stainless Steel Appliances
- Solid Surface Countertops
Flooring
- Wood
- Ceramic Tile
Bedrooms and Bathrooms
- Primary bedroom located on second floor
- Walk-In Closet
- Double Vanity
- Bathtub with Shower
- Separate Shower
- Linen Closet In Bathroom
Outdoor Features
- Deck
Utilities
- 2 Cooling Zones
- 2 Heating Zones
- Cable TV Available
Similar Homes in Worcester, MA
Home Values in the Area
Average Home Value in this Area
Property History
| Date | Event | Price | Change | Sq Ft Price |
|---|---|---|---|---|
| 01/14/2022 01/14/22 | Sold | $485,000 | +3.2% | $240 / Sq Ft |
| 12/18/2021 12/18/21 | Pending | -- | -- | -- |
| 12/13/2021 12/13/21 | For Sale | $470,000 | 0.0% | $232 / Sq Ft |
| 08/23/2021 08/23/21 | Sold | $470,000 | +4.5% | $232 / Sq Ft |
| 04/29/2021 04/29/21 | Pending | -- | -- | -- |
| 04/29/2021 04/29/21 | For Sale | $449,900 | -- | $222 / Sq Ft |
Tax History Compared to Growth
Agents Affiliated with this Home
-
Amy Bisson

Seller's Agent in 2022
Amy Bisson
Lamacchia Realty, Inc.
(508) 340-3861
6 in this area
138 Total Sales
-
Tim McCann
T
Buyer's Agent in 2022
Tim McCann
Northbound Realty Co
(508) 845-1077
1 in this area
16 Total Sales
-
The Riel Estate Team
T
Seller's Agent in 2021
The Riel Estate Team
Keller Williams Pinnacle Central
(508) 213-1285
2 in this area
523 Total Sales
-
Taylor Blair

Buyer's Agent in 2021
Taylor Blair
Lamacchia Realty, Inc.
(508) 713-1352
1 in this area
71 Total Sales
Map
Source: MLS Property Information Network (MLS PIN)
MLS Number: 72927491
