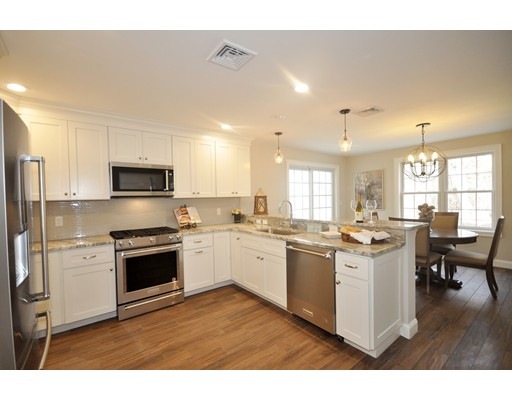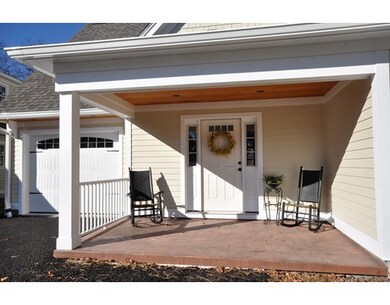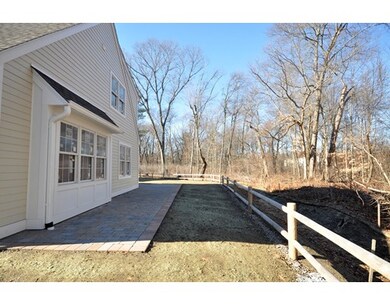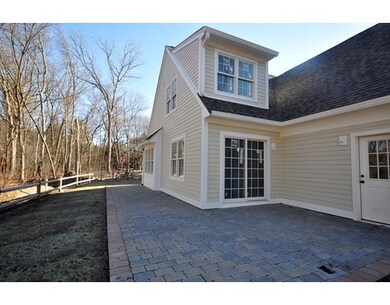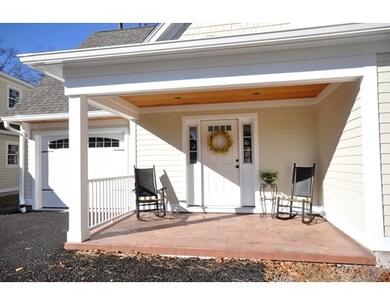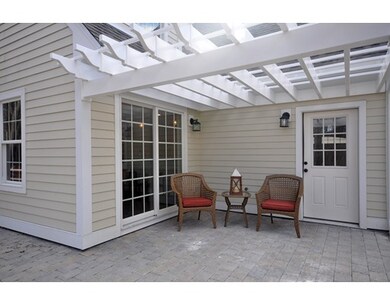
3 Cheevers Path Unit 3 Bedford, MA 01730
About This Home
As of October 2020Incredible NEW CONSTRUCTION for an exceptional price! Green Sustainable Community where all aspects of these 9 homes will have a low impact on the local environment and our "carbon footprint" in the world. Welcoming foyer area with a mudroom section, built-in bench, closet and access to the garage. Open Concept main level - Granite, Gas Kitchen includes counter seating that extends to the Dining Room with glass sliders to access the exterior Patio. A Cathedral ceiling living room where with friends and family you can warm up in the cold winter months by gathering around the gas fireplace. Unique design for new construction with a First floor master suite including, a walk-in closet,and an en-suite full bath.The living area expands with a second floor lofted Family Room, two bedrooms, and a full bath.Convenient location in the Center of Town.Walking distance to shops, restaurants, and Bike Path! ***This is one of the last homes available in Phase 2***.
Last Agent to Sell the Property
Keller Williams Realty Boston Northwest Listed on: 02/26/2017

Property Details
Home Type
Condominium
Est. Annual Taxes
$117
Year Built
2017
Lot Details
0
Listing Details
- Unit Level: 1
- Unit Placement: End
- Property Type: Condominium/Co-Op
- CC Type: Condo
- Style: Duplex
- Lead Paint: Unknown
- Year Round: Yes
- Year Built Description: Approximate
- Special Features: NewHome
- Property Sub Type: Condos
- Year Built: 2017
Interior Features
- Has Basement: No
- Fireplaces: 1
- Primary Bathroom: Yes
- Number of Rooms: 7
- Amenities: Public Transportation, Shopping, Tennis Court, Park, Walk/Jog Trails, Bike Path, Conservation Area, Highway Access, House of Worship, Public School
- Electric: Circuit Breakers
- Energy: Insulated Windows, Insulated Doors
- Flooring: Tile, Hardwood
- Insulation: Full, Blown In, Mixed, Spray Foam
- Interior Amenities: Cable Available
- Bedroom 2: Second Floor, 17X17
- Bedroom 3: Second Floor, 11X11
- Bathroom #1: First Floor, 7X3
- Bathroom #2: First Floor, 8X9
- Bathroom #3: Second Floor, 12X6
- Kitchen: First Floor, 13X12
- Laundry Room: First Floor
- Living Room: First Floor, 18X14
- Master Bedroom: First Floor, 15X14
- Master Bedroom Description: Ceiling Fan(s), Closet - Walk-in, Flooring - Stone/Ceramic Tile
- Dining Room: First Floor, 9X11
- Family Room: Second Floor, 14X27
- No Bedrooms: 3
- Full Bathrooms: 2
- Half Bathrooms: 1
- No Living Levels: 2
- Main Lo: BB3298
- Main So: BB3298
Exterior Features
- Construction: Frame
- Exterior: Fiber Cement Siding
- Exterior Unit Features: Porch, Patio, Gutters, Professional Landscaping
Garage/Parking
- Garage Parking: Attached, Garage Door Opener, Side Entry
- Garage Spaces: 1
- Parking: Off-Street, Assigned, Exclusive Parking, Permeable Pavement
- Parking Spaces: 2
Utilities
- Cooling Zones: 2
- Heat Zones: 2
- Hot Water: Propane Gas, Tankless
- Utility Connections: for Gas Range, for Electric Dryer, Washer Hookup
- Sewer: City/Town Sewer
- Water: City/Town Water
- Sewage District: MWRA
Condo/Co-op/Association
- Condominium Name: The Cottages at Depot Crossing
- Association Fee Includes: Master Insurance, Exterior Maintenance, Road Maintenance, Landscaping, Snow Removal
- Pets Allowed: Yes w/ Restrictions
- No Units: 9
- Unit Building: 3
Fee Information
- Fee Interval: Monthly
Schools
- Elementary School: Davis/Lane
- Middle School: John Glenn
- High School: Bedford High
Lot Info
- Zoning: Res
- Acre: 3.70
- Lot Size: 161172.00
Ownership History
Purchase Details
Home Financials for this Owner
Home Financials are based on the most recent Mortgage that was taken out on this home.Similar Homes in Bedford, MA
Home Values in the Area
Average Home Value in this Area
Purchase History
| Date | Type | Sale Price | Title Company |
|---|---|---|---|
| Condominium Deed | $811,000 | None Available |
Mortgage History
| Date | Status | Loan Amount | Loan Type |
|---|---|---|---|
| Open | $690,000 | Purchase Money Mortgage |
Property History
| Date | Event | Price | Change | Sq Ft Price |
|---|---|---|---|---|
| 10/22/2020 10/22/20 | Sold | $811,000 | -0.9% | $345 / Sq Ft |
| 08/28/2020 08/28/20 | Pending | -- | -- | -- |
| 08/20/2020 08/20/20 | Price Changed | $818,000 | -2.4% | $348 / Sq Ft |
| 07/21/2020 07/21/20 | For Sale | $838,000 | +19.7% | $357 / Sq Ft |
| 08/17/2017 08/17/17 | Sold | $700,000 | -1.4% | $323 / Sq Ft |
| 02/27/2017 02/27/17 | Pending | -- | -- | -- |
| 02/26/2017 02/26/17 | For Sale | $710,000 | -- | $327 / Sq Ft |
Tax History Compared to Growth
Tax History
| Year | Tax Paid | Tax Assessment Tax Assessment Total Assessment is a certain percentage of the fair market value that is determined by local assessors to be the total taxable value of land and additions on the property. | Land | Improvement |
|---|---|---|---|---|
| 2025 | $117 | $972,300 | $0 | $972,300 |
| 2024 | $11,019 | $927,500 | $0 | $927,500 |
| 2023 | $11,318 | $906,900 | $0 | $906,900 |
| 2022 | $10,526 | $775,100 | $0 | $775,100 |
| 2021 | $9,896 | $731,400 | $0 | $731,400 |
| 2020 | $9,114 | $691,500 | $0 | $691,500 |
| 2019 | $8,962 | $691,500 | $0 | $691,500 |
| 2018 | $9,501 | $691,500 | $0 | $691,500 |
Agents Affiliated with this Home
-
S
Seller's Agent in 2020
Sarah Vienneau
Keller Williams Realty Boston Northwest
-

Buyer's Agent in 2020
Top Home Team
Coldwell Banker Realty
(781) 640-9091
2 in this area
124 Total Sales
-

Seller's Agent in 2017
Debbie Spencer
Keller Williams Realty Boston Northwest
(617) 285-7300
47 in this area
101 Total Sales
Map
Source: MLS Property Information Network (MLS PIN)
MLS Number: 72123190
APN: BEDF-071-0087-009
- 36 Loomis St Unit 302
- 36 Loomis St Unit 404
- 36 Loomis St Unit 104
- 12 Ashby Rd
- 10 Webber Ave Unit 4D
- 10 Webber Ave Unit 1A
- 4 Colony Cir
- 70 Great Rd Unit B
- 35-37 Neillian St
- 42 Hillside Ave
- 39 Neillian St Unit 39
- 48 Springs Rd
- 29 Hancock St
- 52 Summer St Unit B
- 50 Summer St Unit A
- 4 Abbott Ln
- 54 Concord Rd
- 144 Page Rd
- 75 Page Rd Unit 20
- 75 Page Rd Unit 13
