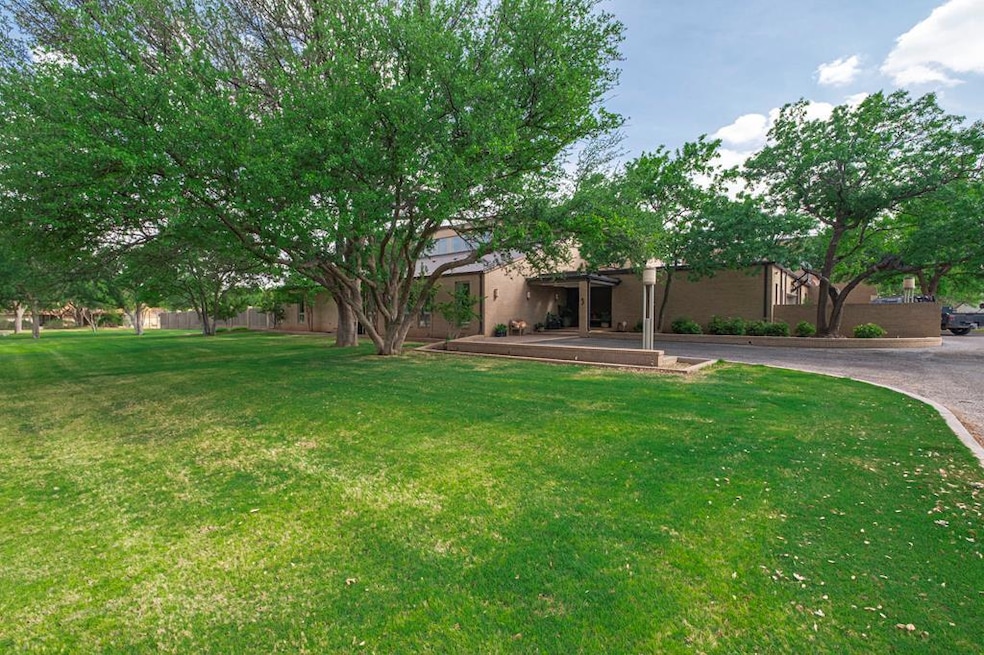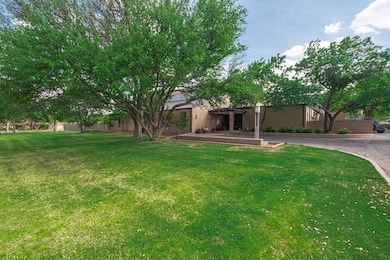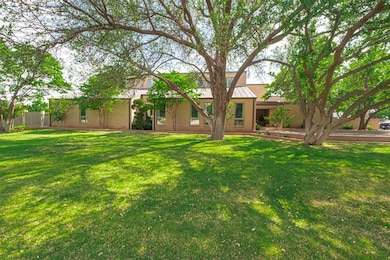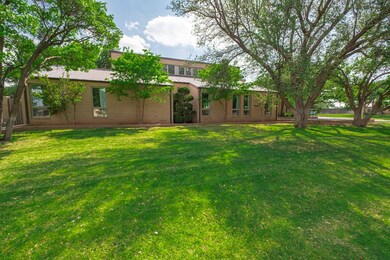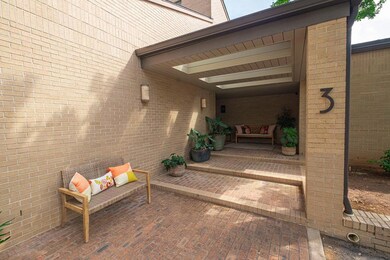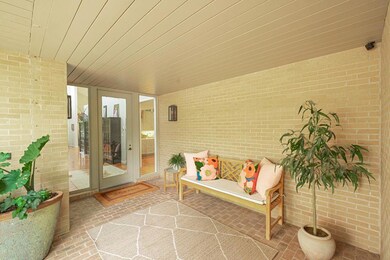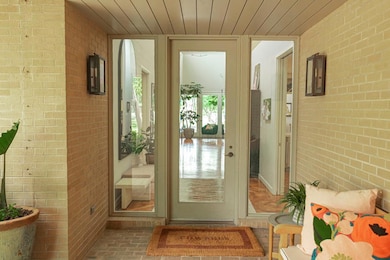3 Churchill Way Midland, TX 79705
Saddle Club NeighborhoodEstimated payment $25,386/month
Highlights
- Reverse Osmosis System
- Wood Flooring
- Den with Fireplace
- 1 Acre Lot
- High Ceiling
- Covered Patio or Porch
About This Home
RARE OPPORTUNITY IN SOUGHT-AFTER SADDLECLUB ESTATES.DON'T MISS THIS EXCEPTIONAL OPPORTUNITY TO OWN 1.476 ACRES ACROSS TWO LOTS (#2 AND #3) ON HIGHLY DESIRABLE CHURCHILL WAY. THIS EXPANSIVE PROPERTY OFFERS ENDLESS POTENTIAL—KEEP THE ESTATE TOGETHER FOR ONE GRAND RESIDENCE, ADD A POOL AND ENTERTAINMENT OASIS, OR SEPARATE THE LOTS FOR FUTURE DEVELOPMENT.THE RESIDENCE FEATURES 4 BEDROOMS, 4.5 BATHS, OFFICE AND HAS BEEN COMPLETELY REMODELED WITH DESIGNER UPGRADES THROUGHOUT. EVERY DETAIL HAS BEEN THOUGHTFULLY SELECTED, INCLUDING STUNNING HARDWOOD FLOORS, MODERN FINISHES, AND A DESIRABLE FLOORPLAN.
Listing Agent
The Agency Kerri Payne James Real Estate Team Brokerage Email: 4326831000, kerri@TheAgencyKPJ.com License #TREC #0812002 Listed on: 11/11/2025

Home Details
Home Type
- Single Family
Est. Annual Taxes
- $15,860
Year Built
- Built in 1981
Lot Details
- 1 Acre Lot
- Masonry wall
- Wood Fence
- Landscaped
HOA Fees
- $300 Monthly HOA Fees
Parking
- 2 Car Attached Garage
- Automatic Garage Door Opener
Home Design
- Brick Veneer
- Composition Roof
Interior Spaces
- 7,086 Sq Ft Home
- 1-Story Property
- High Ceiling
- Wood Burning Fireplace
- Formal Dining Room
- Den with Fireplace
- Wood Flooring
- Fire and Smoke Detector
Kitchen
- Gas Range
- Free-Standing Range
- Microwave
- Dishwasher
- Reverse Osmosis System
Bedrooms and Bathrooms
- 4 Bedrooms
- Split Bedroom Floorplan
- Dual Closets
- Dual Vanity Sinks in Primary Bathroom
- Separate Shower in Primary Bathroom
Laundry
- Laundry in Utility Room
- Electric Dryer
Outdoor Features
- Covered Patio or Porch
Schools
- Bush Elementary School
- Goddard Middle School
- Midland High School
Utilities
- Central Heating and Cooling System
- Heating System Uses Natural Gas
- Well
- Water Softener is Owned
Community Details
- Saddle Club Estates Subdivision
Listing and Financial Details
- Assessor Parcel Number R000042047
Map
Home Values in the Area
Average Home Value in this Area
Tax History
| Year | Tax Paid | Tax Assessment Tax Assessment Total Assessment is a certain percentage of the fair market value that is determined by local assessors to be the total taxable value of land and additions on the property. | Land | Improvement |
|---|---|---|---|---|
| 2025 | $16,226 | $1,174,600 | $108,900 | $1,065,700 |
| 2024 | $16,250 | $1,200,300 | $108,900 | $1,091,400 |
| 2023 | $16,015 | $1,200,300 | $108,900 | $1,091,400 |
| 2022 | $19,789 | $1,254,720 | $108,900 | $1,145,820 |
| 2021 | $17,736 | $1,225,590 | $108,900 | $1,116,690 |
| 2020 | $19,493 | $1,180,830 | $108,900 | $1,071,930 |
| 2019 | $948 | $1,022,500 | $108,900 | $1,071,930 |
| 2018 | $18,074 | $929,550 | $108,900 | $820,650 |
| 2017 | $17,664 | $908,460 | $108,900 | $799,560 |
| 2016 | $9,617 | $493,730 | $108,900 | $384,830 |
| 2015 | -- | $493,730 | $108,900 | $384,830 |
| 2014 | -- | $484,800 | $0 | $0 |
Property History
| Date | Event | Price | List to Sale | Price per Sq Ft |
|---|---|---|---|---|
| 11/11/2025 11/11/25 | For Sale | $4,500,000 | -- | $635 / Sq Ft |
Purchase History
| Date | Type | Sale Price | Title Company |
|---|---|---|---|
| Warranty Deed | -- | None Listed On Document | |
| Deed | -- | -- | |
| Vendors Lien | -- | Wwst Texas Abstract & Title | |
| Deed | -- | -- |
Mortgage History
| Date | Status | Loan Amount | Loan Type |
|---|---|---|---|
| Previous Owner | $417,000 | New Conventional | |
| Previous Owner | $417,000 | Purchase Money Mortgage |
Source: Permian Basin Board of REALTORS®
MLS Number: 50086785
APN: R000042-047
- 5011 Los Alamitos Dr
- 5004 Los Alamitos Dr
- 1 Hialeah Dr
- 5000 Thames Ct
- 5013 Polo Pkwy
- 4901 Lancashire Rd
- 1715 Coventry Ln
- 1801 Devonshire Ct
- 5100 Daventry Place
- 5103 Ashdown Place
- 1812 Dukes Dr
- 5102 Ashdown Place
- 1822 Dukes Dr
- 1829 Dukes Dr
- 4902 Hillsboro Ct
- 4805 Spring Meadow Ln Unit 2
- 4805 Spring Meadow Ln Unit 5
- 4814 Spring Meadow Ln
- 509 Meadowpark Dr
- 5416 Alysheba Ln
- 5000 Thames Ct
- 4618 Bishops Castle Dr
- 4700 Polo Pkwy
- 5101 N A St
- 2307 Swallow Way
- 401 Springwood Ct
- 4600 Meadowwood Ct
- 4405 N Garfield St
- 2438 Whitmire Blvd
- 2600 Faulkner Dr
- 2433 Whitmire Blvd
- 2818 W Loop 250 N
- 2515 Emerson Dr
- 2507 Haynes Ave Unit A
- 110 Pavilion Pkwy
- 3100 Caldera Blvd
- 2405 Stutz Place
- 1117 Cedar Creek Rd
- 3200 Bromley Place
- 1301 E Mockingbird Ln
