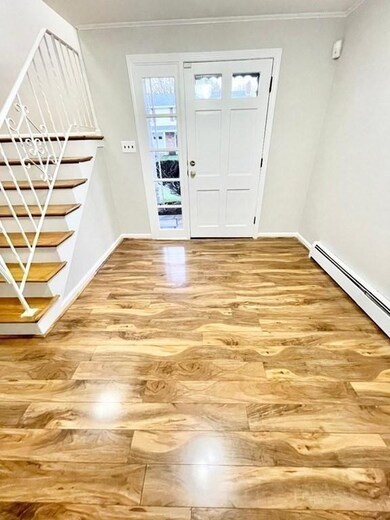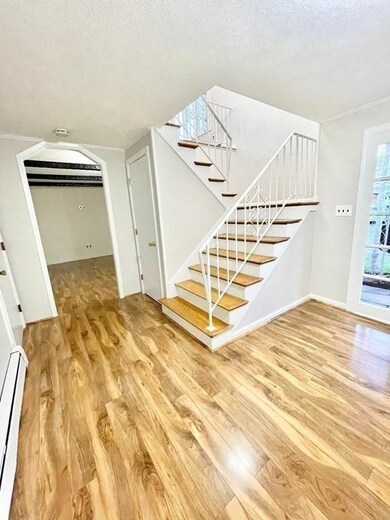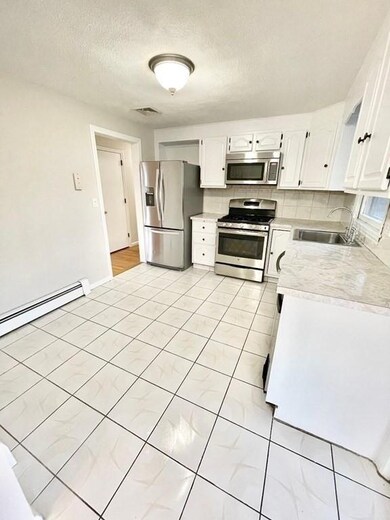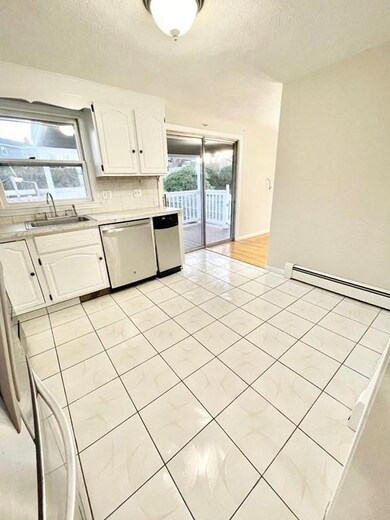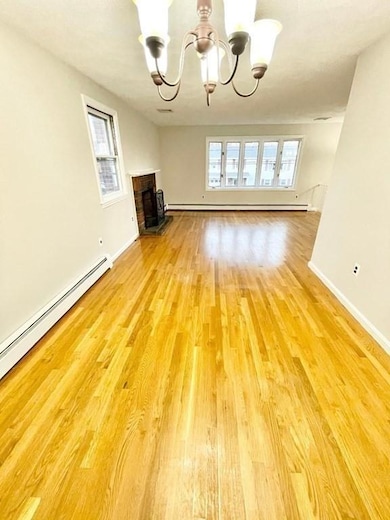
3 Circle Hill Rd Salem, MA 01970
Witchcraft Heights NeighborhoodHighlights
- Deck
- Wood Flooring
- Central Air
About This Home
As of December 2020WELCOME HOME TO 3 CIRCLE HILL ROAD...MOVE RIGHT IN to this BEAUTIFUL 3 Bedrooms/1.5 Bath Home in DESIRABLE 'WITCHCRAFT HEIGHTS' area...MAIN FLOOR offers Eat-In-KITCHEN w/SS Appliances & Tiled Floor...DINING ROOM w/Hardwood Floors & SLIDERS that lead to Deck overlooking Fenced in Yard...LIVING ROOM w/FIREPLACE and Hardwood Floors & Bay/Bow Window...3 BEDROOMS w/Hardwood Floors and FULL BATH w/Tub & Shower & linen closet...LOWER LEVEL offers FAMILY ROOM, OFFICE, 1/2 BATH & LAUNDRY ROOM...Brand New Fresh Painted throughout (2020)...Central Air...CB for Electrical (2007)...Gas Heating System...Roof (2015)...Hot Water Tank (2018)...1-Car Attached Garage...Plus Off-Street Parking with 2 Driveways for at least 3+cars...A PLEASURE TO SHOW!!!
Last Buyer's Agent
Team Sirois
RE/MAX On the River, Inc.
Property Details
Home Type
- Condominium
Est. Annual Taxes
- $7,055
Year Built
- Built in 1968
Parking
- 1 Car Garage
Kitchen
- Range
- Microwave
- Dishwasher
- Disposal
Flooring
- Wood
- Laminate
- Tile
Outdoor Features
- Deck
Schools
- Salem High School
Utilities
- Central Air
- Hot Water Baseboard Heater
- Heating System Uses Gas
- Water Holding Tank
Additional Features
- Basement
Ownership History
Purchase Details
Home Financials for this Owner
Home Financials are based on the most recent Mortgage that was taken out on this home.Purchase Details
Home Financials for this Owner
Home Financials are based on the most recent Mortgage that was taken out on this home.Similar Homes in Salem, MA
Home Values in the Area
Average Home Value in this Area
Purchase History
| Date | Type | Sale Price | Title Company |
|---|---|---|---|
| Not Resolvable | $500,000 | None Available | |
| Deed | $355,000 | -- |
Mortgage History
| Date | Status | Loan Amount | Loan Type |
|---|---|---|---|
| Open | $450,000 | New Conventional | |
| Previous Owner | $295,920 | Unknown | |
| Previous Owner | $325,598 | No Value Available | |
| Previous Owner | $330,000 | Purchase Money Mortgage | |
| Previous Owner | $100,000 | No Value Available |
Property History
| Date | Event | Price | Change | Sq Ft Price |
|---|---|---|---|---|
| 12/31/2020 12/31/20 | Sold | $500,000 | +11.1% | $301 / Sq Ft |
| 12/03/2020 12/03/20 | Pending | -- | -- | -- |
| 11/25/2020 11/25/20 | For Sale | $449,900 | +125.0% | $271 / Sq Ft |
| 12/12/2016 12/12/16 | Sold | $200,000 | -19.7% | $189 / Sq Ft |
| 11/12/2016 11/12/16 | Pending | -- | -- | -- |
| 05/27/2016 05/27/16 | For Sale | $249,000 | -- | $236 / Sq Ft |
Tax History Compared to Growth
Tax History
| Year | Tax Paid | Tax Assessment Tax Assessment Total Assessment is a certain percentage of the fair market value that is determined by local assessors to be the total taxable value of land and additions on the property. | Land | Improvement |
|---|---|---|---|---|
| 2025 | $7,055 | $622,100 | $223,700 | $398,400 |
| 2024 | $6,766 | $582,300 | $211,100 | $371,200 |
| 2023 | $6,530 | $522,000 | $192,200 | $329,800 |
| 2022 | $6,351 | $479,300 | $176,400 | $302,900 |
| 2021 | $5,756 | $417,100 | $163,800 | $253,300 |
| 2020 | $5,904 | $408,600 | $160,700 | $247,900 |
| 2019 | $5,878 | $389,300 | $151,200 | $238,100 |
| 2018 | $5,505 | $357,900 | $141,100 | $216,800 |
| 2017 | $5,277 | $332,700 | $132,300 | $200,400 |
| 2016 | $5,213 | $332,700 | $132,300 | $200,400 |
| 2015 | $4,938 | $300,900 | $116,500 | $184,400 |
Agents Affiliated with this Home
-

Seller's Agent in 2020
Regina Paratore
RE/MAX 360
2 in this area
75 Total Sales
-
T
Buyer's Agent in 2020
Team Sirois
RE/MAX
-
G
Seller's Agent in 2016
George Fallon
Tache Real Estate, Inc.
Map
Source: MLS Property Information Network (MLS PIN)
MLS Number: 72761240
APN: SALE-000009-000000-000193
- 21 Parlee St
- 182 Marlborough Rd
- 4 Valley St
- 15 Maple St
- 6 Valley St
- 30 Hanson St
- 38 Pierpont St
- 8 Scotia St
- 8 Langdon St
- 5 Bow St
- 16 Eagan Place
- 5 Willson Rd
- 124 Boston St
- 29 Beaver St
- 10 Elliott Place Unit 3
- 9 Boston St Unit 3
- 12 May St Unit B
- 18 Blaney Ave Unit A
- 288 Highland Ave
- 111 Foster St Unit 416


