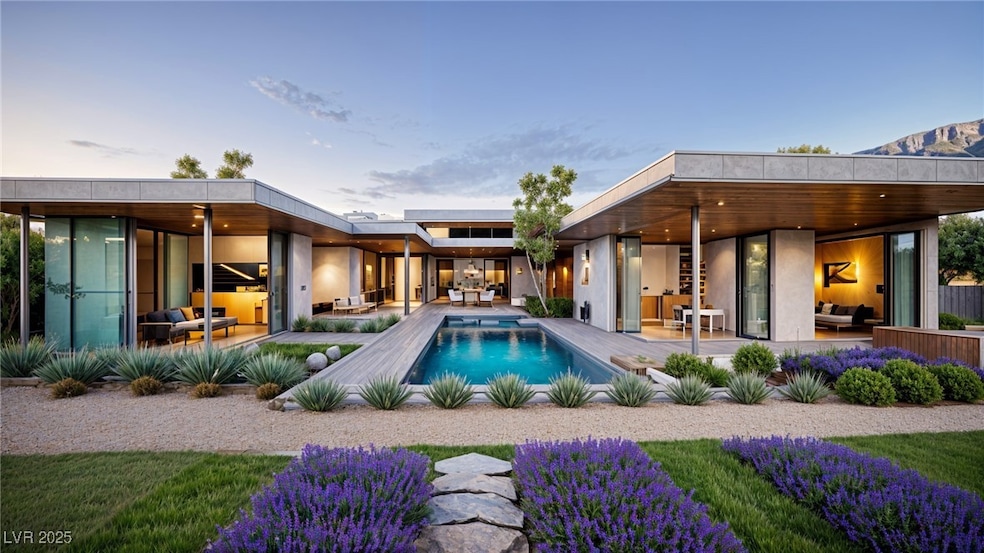3 Climbing Canyon Dr Henderson, NV 89052
MacDonald Ranch NeighborhoodEstimated payment $59,323/month
Highlights
- Guest House
- Pool and Spa
- Gated Community
- John Vanderburg Elementary School Rated A-
- Custom Home
- View of Las Vegas Strip
About This Home
High above the rest with incredible unobstructed views of the entire Las Vegas Valley and Strip, this stunning elevated 8,400 square foot sprawling one of a kind custom estate captures all the most desirable elements associated with luxury living and entertaining. Nestled atop the picturesque hillsides of Henderson, you can be one of the first to take advantage of this unbelievable opportunity to move to “Climbing Canyon,” a collection of only seven guard gated estates by GLH, each offering an unparalleled blend of luxury and exclusivity. Offering an ultra-modern-styled desert contemporary style, a secluded primary wing, accommodating up to four bedrooms and four bathrooms, alongside amenities such as an office, gym, and media room and a separate pool house! A serene interior garden provides a tranquil escape, complemented by multiple flex rooms to suit various needs. With a five-car garage and motor court entry, there is still time to customize/select some finishes.
Listing Agent
Coldwell Banker Premier Brokerage Phone: (702) 498-2422 License #BS.0033177 Listed on: 03/21/2025

Home Details
Home Type
- Single Family
Est. Annual Taxes
- $10,450
Year Built
- Built in 2025
Lot Details
- 0.6 Acre Lot
- Cul-De-Sac
- South Facing Home
- Wrought Iron Fence
- Fenced Front Yard
- Block Wall Fence
- Desert Landscape
- Mountainous Lot
- Private Yard
HOA Fees
Parking
- 5 Car Attached Garage
- Inside Entrance
- Garage Door Opener
Property Views
- Las Vegas Strip
- City
- Mountain
Home Design
- Home to be built
- Custom Home
- Flat Roof Shape
Interior Spaces
- 8,400 Sq Ft Home
- 1-Story Property
- Gas Fireplace
- Double Pane Windows
- Family Room with Fireplace
- 2 Fireplaces
- Porcelain Tile
- Fire Sprinkler System
Kitchen
- Double Oven
- Built-In Electric Oven
- Gas Cooktop
- Microwave
- Dishwasher
- Disposal
Bedrooms and Bathrooms
- 4 Bedrooms
- Fireplace in Primary Bedroom
Laundry
- Laundry Room
- Gas Dryer Hookup
Pool
- Pool and Spa
- In Ground Pool
- In Ground Spa
Outdoor Features
- Courtyard
- Covered Patio or Porch
Schools
- Vanderburg Elementary School
- Miller Bob Middle School
- Coronado High School
Utilities
- Two cooling system units
- Central Heating and Cooling System
- Multiple Heating Units
- Heating System Uses Gas
- Underground Utilities
Additional Features
- Energy-Efficient Windows
- Guest House
Community Details
Overview
- Association fees include ground maintenance
- Climbing Canyon Association, Phone Number (702) 222-2242
- Built by GLH
- The Canyons Parcel K N O P Subdivision, Custom Floorplan
- The community has rules related to covenants, conditions, and restrictions
Security
- Gated Community
Map
Home Values in the Area
Average Home Value in this Area
Tax History
| Year | Tax Paid | Tax Assessment Tax Assessment Total Assessment is a certain percentage of the fair market value that is determined by local assessors to be the total taxable value of land and additions on the property. | Land | Improvement |
|---|---|---|---|---|
| 2025 | $9,962 | $778,750 | $778,750 | -- |
| 2024 | -- | $778,750 | $778,750 | -- |
Property History
| Date | Event | Price | Change | Sq Ft Price |
|---|---|---|---|---|
| 03/21/2025 03/21/25 | For Sale | $10,920,000 | -- | $1,300 / Sq Ft |
Source: Las Vegas REALTORS®
MLS Number: 2667162
APN: 178-32-216-002
- 2 Climbing Canyon Dr
- 917 Vegas View Dr
- 975 Amara Way
- 2223 Summit Mesa Ln
- 2159 Alto Vista Dr
- 861 Vegas View Dr
- 816 Stannard Ct
- 795 Glistening Light Ct
- 2266 Driftwood Tide Ave
- 2069 Alto Vista Dr
- 2169 Tiger Willow Dr
- 734 Glowing Horizon St
- 861 Majestic Ridge Ct
- 2294 Dakota Sky Ct
- 776 Valley Rise Dr
- 844 Binbrook Dr
- 1119 Pinto Horse Ave
- 694 Glowing Horizon St
- 871 Rainbolt Ln
- 955 Leadville Meadows Dr
- 2212 Overlook Canyon Ln
- 861 Vegas View Dr
- 2128 Havensight Ln
- 818 Horizon Canyon Dr
- 2255 Double Tree Ave
- 930 Carnegie St
- 2400 Indian Pony Ct
- 694 Glowing Horizon St
- 1127 Pinto Horse Ave
- 1014 Vanier Ct
- 2271 Smokey Sky Dr
- 723 Sharon Hills St
- 2455 Silver Sunrise Ln
- 2260 Laramine River Dr
- 830 Carnegie St Unit 624
- 830 Carnegie St Unit 824
- 830 Carnegie St Unit 611
- 830 Carnegie St Unit 1011
- 830 Carnegie St Unit 1323
- 1005 Welkin St






