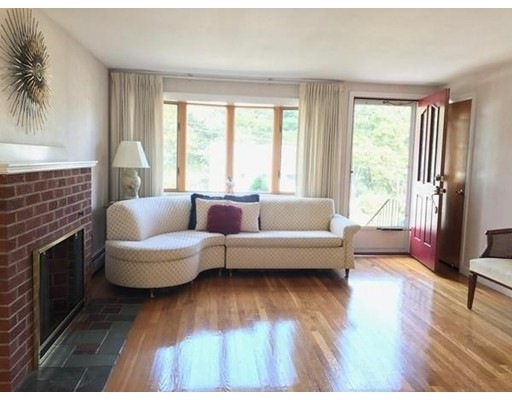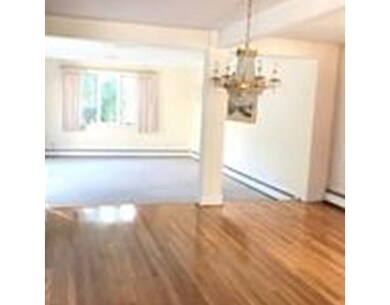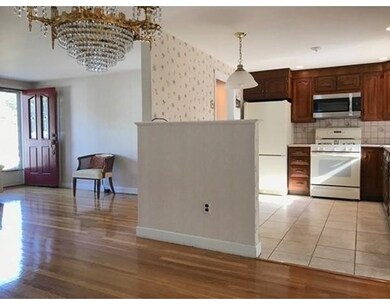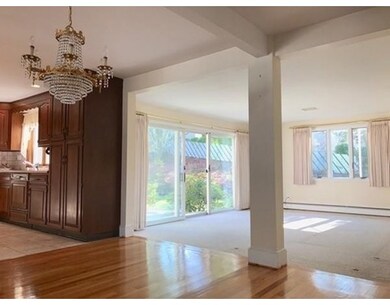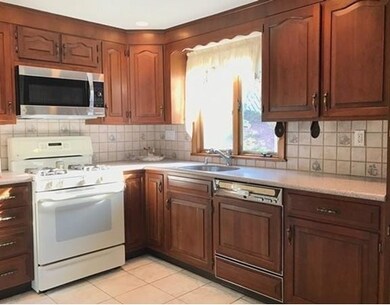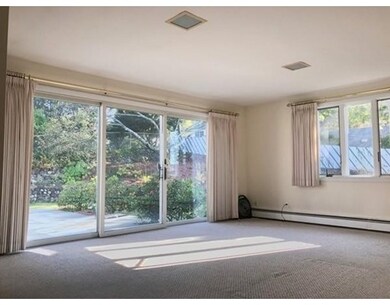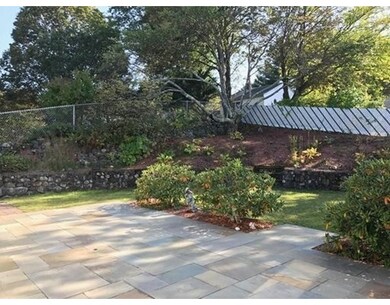
3 Clyde Terrace Arlington, MA 02474
Arlington Heights NeighborhoodAbout This Home
As of October 2022Handsome Home in Sought After Turkey Hill Offers 3 Sizable Bedrooms, 2 Full Baths and an Open Concept Layout which Flows Freely Between the Separate but Formal; EI Kitchen w/ Cherry Cabinetry & SS Countertops; Spacious Dining Rm & Living Rm ea. w/ Lovely HW Floors; Sun Filled Family Rm w/ an Oversized Custom Fit Slider that Opens Directly to the Fantastic Sun Drenched Patio overlooking a Peaceful Backyard w/ Customary Stone Work, Garden Archway, & Annual Shrubbery Perfect for Entertaining! Lots of Addl Space for Growing Family incl. Home Office, Finished Basement w/ Full Bath & Standup Shower, Separate Utility/Laundry Rm, Cedar Closet, & Addl Built-Ins Offering Storage Galore! Many Upgrades Performed thru Ownership but still in Need Of Contemporary Updates! Driveway Accommodates 2 Cars plus, Garage w/ Electric Door Opener! Easy Access to Public Transportation & Route 2/ rt 95/rt 93. Property is ready for occupancy. Move-In Ready! A Must See to Appreciate!
Home Details
Home Type
Single Family
Est. Annual Taxes
$9,184
Year Built
1963
Lot Details
0
Listing Details
- Lot Description: Fenced/Enclosed, Level, Paved Drive
- Property Type: Single Family
- Single Family Type: Detached
- Style: Ranch
- Handicap Access: Yes
- Lead Paint: Unknown
- Year Built Description: Actual
- Special Features: None
- Property Sub Type: Detached
- Year Built: 1963
Interior Features
- Has Basement: Yes
- Fireplaces: 2
- Number of Rooms: 8
- Amenities: Public Transportation, Shopping, Park, Walk/Jog Trails, Highway Access, House of Worship, Public School
- Electric: 220 Volts, Circuit Breakers
- Energy: Insulated Windows, Insulated Doors, Storm Doors
- Flooring: Tile, Hardwood, Wall to Wall Carpet
- Insulation: Full
- Interior Amenities: Walk-up Attic, Cable Available
- Basement: Full, Finished, Walk Out, Interior Access, Garage Access
- Bedroom 2: First Floor
- Bedroom 3: First Floor
- Bathroom #1: First Floor
- Bathroom #2: Basement
- Kitchen: First Floor
- Laundry Room: Basement
- Living Room: First Floor
- Master Bedroom: First Floor
- Master Bedroom Description: Flooring - Hardwood, Main Level
- Dining Room: First Floor
- Family Room: First Floor
- No Bedrooms: 3
- Full Bathrooms: 2
- Oth1 Room Name: Bonus Room
- Oth1 Dscrp: Bathroom - With Shower Stall, Fireplace, Closet - Cedar, Closet, Closet/Cabinets - Custom Built, Flooring - Laminate, Pantry, Enclosed Shower - Fiberglass, Exterior Access, Open Floor Plan
- Oth2 Room Name: Home Office
- Oth2 Dscrp: Closet/Cabinets - Custom Built, Flooring - Wall to Wall Carpet, Main Level
- Main Lo: A95053
- Main So: AC1883
- Estimated Sq Ft: 1900.00
Exterior Features
- Construction: Frame
- Exterior: Vinyl
- Exterior Features: Patio, Gutters, Screens, Fenced Yard, Stone Wall
- Foundation: Poured Concrete, Irregular
Garage/Parking
- Garage Parking: Attached, Garage Door Opener, Under
- Garage Spaces: 1
- Parking: Off-Street, Paved Driveway
- Parking Spaces: 4
Utilities
- Cooling Zones: 1
- Heat Zones: 2
- Hot Water: Natural Gas
- Utility Connections: for Gas Range, for Gas Oven, for Gas Dryer, Washer Hookup
- Sewer: City/Town Sewer
- Water: City/Town Water
Schools
- Elementary School: Stratton
- High School: Arlington
Lot Info
- Zoning: R1
- Lot: 0002
- Acre: 0.16
- Lot Size: 6994.00
Multi Family
- Foundation: 2993
- Sq Ft Incl Bsmt: Yes
Ownership History
Purchase Details
Home Financials for this Owner
Home Financials are based on the most recent Mortgage that was taken out on this home.Purchase Details
Similar Homes in the area
Home Values in the Area
Average Home Value in this Area
Purchase History
| Date | Type | Sale Price | Title Company |
|---|---|---|---|
| Deed | -- | -- | |
| Deed | -- | -- |
Mortgage History
| Date | Status | Loan Amount | Loan Type |
|---|---|---|---|
| Open | $840,000 | Purchase Money Mortgage | |
| Closed | $64,000 | Credit Line Revolving | |
| Closed | $512,400 | New Conventional | |
| Previous Owner | $100,000 | Stand Alone Second | |
| Previous Owner | $60,000 | No Value Available |
Property History
| Date | Event | Price | Change | Sq Ft Price |
|---|---|---|---|---|
| 10/12/2022 10/12/22 | Sold | $940,000 | -0.9% | $495 / Sq Ft |
| 08/31/2022 08/31/22 | Pending | -- | -- | -- |
| 08/17/2022 08/17/22 | For Sale | $949,000 | +47.9% | $499 / Sq Ft |
| 12/18/2017 12/18/17 | Sold | $641,500 | +0.4% | $338 / Sq Ft |
| 11/06/2017 11/06/17 | Pending | -- | -- | -- |
| 11/01/2017 11/01/17 | Price Changed | $639,000 | -14.8% | $336 / Sq Ft |
| 10/06/2017 10/06/17 | For Sale | $750,000 | -- | $395 / Sq Ft |
Tax History Compared to Growth
Tax History
| Year | Tax Paid | Tax Assessment Tax Assessment Total Assessment is a certain percentage of the fair market value that is determined by local assessors to be the total taxable value of land and additions on the property. | Land | Improvement |
|---|---|---|---|---|
| 2025 | $9,184 | $852,700 | $516,500 | $336,200 |
| 2024 | $8,654 | $817,200 | $510,200 | $307,000 |
| 2023 | $8,427 | $751,700 | $459,800 | $291,900 |
| 2022 | $7,979 | $698,700 | $440,900 | $257,800 |
| 2021 | $7,817 | $689,300 | $440,900 | $248,400 |
| 2020 | $7,624 | $689,300 | $440,900 | $248,400 |
| 2019 | $7,358 | $653,500 | $447,200 | $206,300 |
| 2018 | $6,551 | $540,100 | $333,800 | $206,300 |
| 2017 | $6,388 | $508,600 | $302,300 | $206,300 |
| 2016 | $6,349 | $496,000 | $289,700 | $206,300 |
| 2015 | $6,148 | $453,700 | $245,600 | $208,100 |
Agents Affiliated with this Home
-
Steve McKenna

Seller's Agent in 2022
Steve McKenna
Gibson Sotheby's International Realty
(781) 645-0505
162 in this area
521 Total Sales
-
Tracy Wallace

Seller Co-Listing Agent in 2022
Tracy Wallace
Gibson Sotheby's International Realty
(617) 686-9750
12 in this area
29 Total Sales
-
Khalil Razzaghi

Buyer's Agent in 2022
Khalil Razzaghi
Advisors Living - Arlington
(978) 884-5248
7 in this area
45 Total Sales
-
Wilma Quinn
W
Seller's Agent in 2017
Wilma Quinn
New England Asset Realty
(508) 726-1900
10 Total Sales
-
George Mavrogiannidis

Buyer's Agent in 2017
George Mavrogiannidis
Coldwell Banker Realty - Belmont
(617) 320-5564
4 in this area
45 Total Sales
Map
Source: MLS Property Information Network (MLS PIN)
MLS Number: 72239289
APN: ARLI-000118-000008-000002B
- 32 Henry St
- 11 Viking Rd
- 51 Greeley Cir
- 29 Berkeley St
- 239 Mountain Ave
- 43 Longmeadow Rd
- 6 Peter Tufts Rd
- 0 Reed St
- 12 Longmeadow Rd
- 8 Teresa Cir
- 455 Summer St Unit 455
- 21-23 Bow St
- 109 Crescent Hill Ave
- 276 High St
- 19 Cox Rd
- 66 Windmill Ln
- 14 Park Avenue Extension
- 42 Forest St Unit 42
- 5 Azalea Rd
- 1 Watermill Place Unit 320
