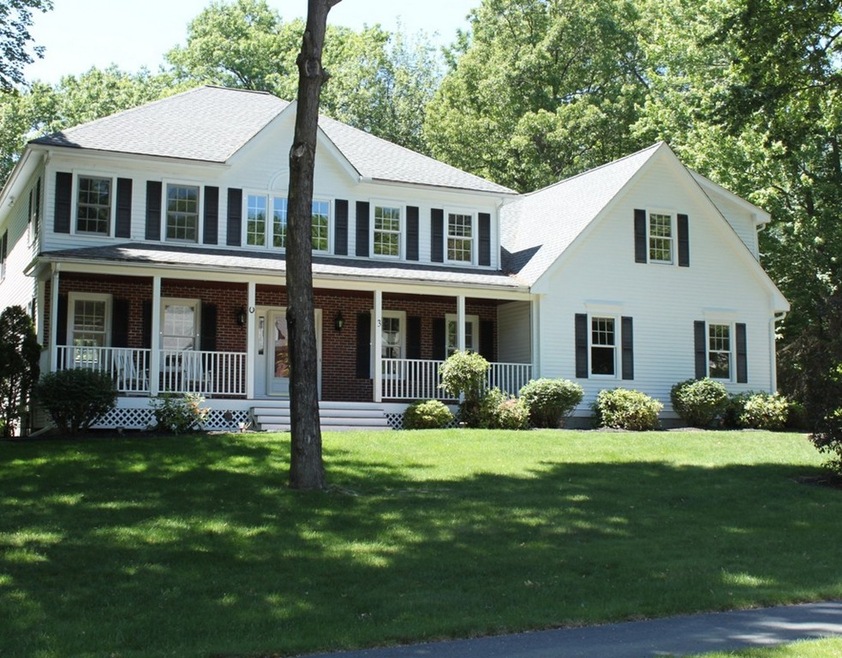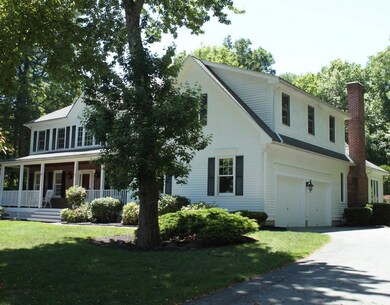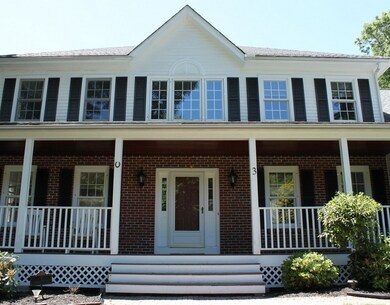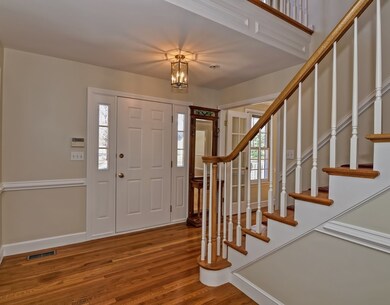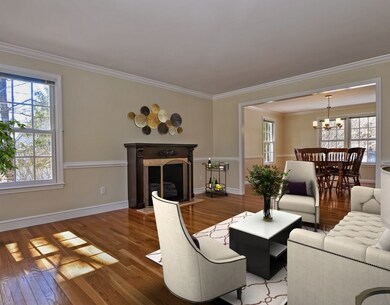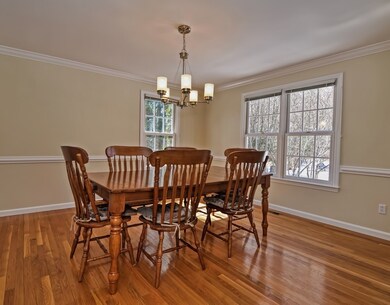
3 Cobblestone Way Shrewsbury, MA 01545
Outlying Shrewsbury NeighborhoodHighlights
- Heated Pool
- Landscaped Professionally
- Wood Flooring
- Spring Street Elementary School Rated A+
- Deck
- Fenced Yard
About This Home
As of August 2019PRICE REDUCED! Coachman Ridge 5 bedroom Colonial in desirable neighborhood updated to show like a new home! Stately brick front & mahogany farmer's porch. Neutral interior paint throughout. Woodwork, molding & doors professionally sprayed to look rich & new. Bright white kitchen cabinets, SS appliances, & granite make this gourmet kitchen a stunning yet comfortable hub to entertain & gather. Kitchen opens to bright & inviting family room w/ fireplace. Sliders open to relaxing 4 season sunroom overlooking beautifully landscaped yard & heated in-ground gunite pool for your warm weather enjoyment. POOL OPEN - very inviting! New contemporary lighting throughout. New carpeting in 4 upstairs bedrooms - hardwood in the master. All 5 bedrooms on 2nd floor. Master suite is retreat-like w/ whirlpool bath & walk-in closet. Additional "fun & living" space in finished basement - media, game or exercise areas. Close to major routes. You will love this home, its grounds & the neighborhood!
Last Agent to Sell the Property
Mathieu Newton Sotheby's International Realty Listed on: 03/26/2019
Home Details
Home Type
- Single Family
Year Built
- Built in 1996
Lot Details
- Year Round Access
- Fenced Yard
- Landscaped Professionally
- Sprinkler System
- Property is zoned RES A
Parking
- 2 Car Garage
Interior Spaces
- Decorative Lighting
- Window Screens
- French Doors
- Basement
Kitchen
- Built-In Oven
- Range
- Dishwasher
Flooring
- Wood
- Wall to Wall Carpet
- Tile
Laundry
- Dryer
- Washer
Outdoor Features
- Heated Pool
- Deck
- Enclosed patio or porch
- Rain Gutters
Utilities
- Forced Air Heating and Cooling System
- Heating System Uses Gas
- Natural Gas Water Heater
- Cable TV Available
Similar Homes in Shrewsbury, MA
Home Values in the Area
Average Home Value in this Area
Property History
| Date | Event | Price | Change | Sq Ft Price |
|---|---|---|---|---|
| 08/27/2019 08/27/19 | Sold | $753,000 | -2.8% | $196 / Sq Ft |
| 07/15/2019 07/15/19 | Pending | -- | -- | -- |
| 06/27/2019 06/27/19 | Price Changed | $775,000 | -2.5% | $201 / Sq Ft |
| 06/26/2019 06/26/19 | Price Changed | $795,000 | -0.5% | $207 / Sq Ft |
| 05/08/2019 05/08/19 | Price Changed | $799,000 | -4.3% | $208 / Sq Ft |
| 03/26/2019 03/26/19 | For Sale | $835,000 | +16.4% | $217 / Sq Ft |
| 03/20/2014 03/20/14 | Sold | $717,500 | 0.0% | $192 / Sq Ft |
| 02/27/2014 02/27/14 | Pending | -- | -- | -- |
| 02/03/2014 02/03/14 | Off Market | $717,500 | -- | -- |
| 11/01/2013 11/01/13 | For Sale | $749,900 | -- | $201 / Sq Ft |
Tax History Compared to Growth
Agents Affiliated with this Home
-

Seller's Agent in 2019
Gerald Simone
Mathieu Newton Sotheby's International Realty
(508) 733-2967
5 in this area
37 Total Sales
-

Buyer's Agent in 2019
Le Doan
eXp Realty
(617) 946-2016
33 Total Sales
-

Seller's Agent in 2014
Jane Cheetham
Kevin O'Connor Real Estate Professionals, Inc.
(508) 523-2826
14 Total Sales
-
L
Buyer's Agent in 2014
Laurie Ann Strapponi
BA Property & Lifestyle Advisors
Map
Source: MLS Property Information Network (MLS PIN)
MLS Number: 72470994
APN: SHRE M:02 B:007074
