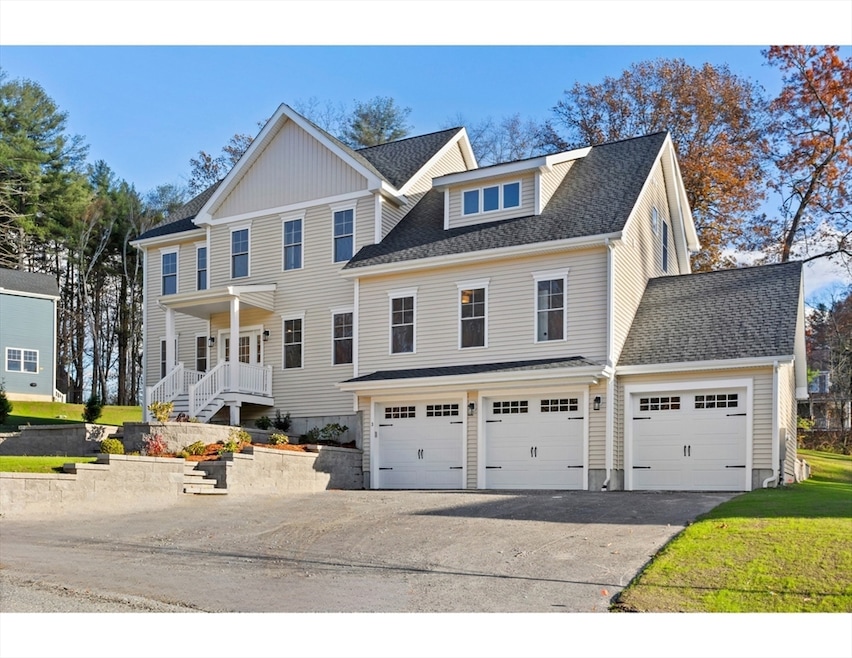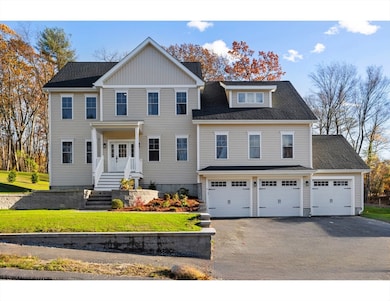3 Colonel Rolls Dr Westford, MA 01886
Estimated payment $10,083/month
Highlights
- Beach Front
- Under Construction
- Colonial Architecture
- Day Elementary School Rated A
- Open Floorplan
- Landscaped Professionally
About This Home
LUXURY UPGRADES THROUGHOUT! Welcome home to Colonel Rolls Drive - exceptional NEW CONSTRUCTION in cul-de-sac neighborhood in sought-after Westford. Ideally located near TOP-RATED SCHOOLS w/easy access to I-495, Rte 3, & Rte 110 shopping. This NORTH-FACING home offers 5 bedrooms, 5 baths and oversized 3-car garage. The sun-filled OPEN FLOOR PLAN features FIRST FLOOR BEDROOM WITH PRIVATE FULL BATH, stunning gourmet kitchen with 9-FT island, QUARTZ countertops, High-End Stainless appliances and WALK-IN PANTRY, flowing into the spacious eating area and family room with fireplace. Highlights include WHITE OAK FLOORS, crown molding, composite deck and spacious backyard. The second floor boasts a luxurious primary suite with SPA-LIKE BATH, soaking tub, custom tiled shower, water closet and walk-in closets, plus three additional bedrooms, including one w/attached full bath, a double-vanity hall bath and second-floor laundry. Finished mudroom and 9-ft BASEMENT CEILINGS. Other lots available.
Home Details
Home Type
- Single Family
Year Built
- Built in 2025 | Under Construction
Lot Details
- 0.49 Acre Lot
- Beach Front
- Property fronts a private road
- Cul-De-Sac
- Stone Wall
- Landscaped Professionally
- Sprinkler System
- Property is zoned RA
Parking
- 3 Car Attached Garage
- Tuck Under Parking
- Driveway
- 6 Open Parking Spaces
- Off-Street Parking
Home Design
- Colonial Architecture
- Farmhouse Style Home
- Frame Construction
- Shingle Roof
- Concrete Perimeter Foundation
Interior Spaces
- Open Floorplan
- Crown Molding
- Wainscoting
- Beamed Ceilings
- Recessed Lighting
- Decorative Lighting
- Insulated Windows
- Sliding Doors
- Mud Room
- Family Room with Fireplace
Kitchen
- Breakfast Bar
- Stainless Steel Appliances
- Kitchen Island
- Solid Surface Countertops
Flooring
- Wood
- Carpet
- Ceramic Tile
- Vinyl
Bedrooms and Bathrooms
- 5 Bedrooms
- Primary bedroom located on second floor
- Dual Closets
- Linen Closet
- Walk-In Closet
- Double Vanity
- Soaking Tub
- Bathtub with Shower
- Separate Shower
- Linen Closet In Bathroom
Laundry
- Laundry Room
- Laundry on upper level
- Washer and Electric Dryer Hookup
Partially Finished Basement
- Basement Fills Entire Space Under The House
- Interior Basement Entry
- Block Basement Construction
Outdoor Features
- Bulkhead
- Deck
- Rain Gutters
- Porch
Location
- Property is near schools
Schools
- Robin & Crisaf Elementary School
- Blanchard Middle School
- Westford Academ High School
Utilities
- Forced Air Heating and Cooling System
- 2 Cooling Zones
- 2 Heating Zones
- Heating System Uses Propane
- 200+ Amp Service
- Tankless Water Heater
- Private Sewer
- Cable TV Available
Listing and Financial Details
- Assessor Parcel Number 5152301
Community Details
Overview
- Property has a Home Owners Association
- Near Conservation Area
Amenities
- Shops
Recreation
- Tennis Courts
- Park
- Jogging Path
Map
Home Values in the Area
Average Home Value in this Area
Tax History
| Year | Tax Paid | Tax Assessment Tax Assessment Total Assessment is a certain percentage of the fair market value that is determined by local assessors to be the total taxable value of land and additions on the property. | Land | Improvement |
|---|---|---|---|---|
| 2025 | $4,367 | $324,200 | $324,200 | $0 |
| 2024 | $4,252 | $308,800 | $308,800 | $0 |
| 2023 | $9,287 | $293,900 | $293,900 | $0 |
| 2022 | $3,824 | $237,200 | $237,200 | $0 |
Property History
| Date | Event | Price | List to Sale | Price per Sq Ft |
|---|---|---|---|---|
| 01/14/2026 01/14/26 | Pending | -- | -- | -- |
| 11/05/2025 11/05/25 | Price Changed | $1,869,900 | -0.3% | $492 / Sq Ft |
| 10/15/2025 10/15/25 | Price Changed | $1,874,900 | -1.3% | $493 / Sq Ft |
| 09/03/2025 09/03/25 | Price Changed | $1,899,900 | -1.6% | $500 / Sq Ft |
| 07/29/2025 07/29/25 | Price Changed | $1,929,900 | +5.7% | $508 / Sq Ft |
| 05/02/2025 05/02/25 | For Sale | $1,825,000 | -- | $480 / Sq Ft |
Source: MLS Property Information Network (MLS PIN)
MLS Number: 73368612
APN: WFOR M:0020.0 P:0076 S:0017
- 12 Keyes Rd
- 35 Keyes Rd
- 145 Groton Rd
- 7 Dempsey Way
- 2 Wendell Place Unit 1
- 13 Long Rd
- 2 Lady Constance Way Unit 19
- 4 Lady Constance Way Unit 20
- 6 Lady Constance Way Unit 21
- 9 North St
- 1 Appian Way
- 7 Eagles Nest Rd
- 7 3rd St
- 3 Hillside Ave
- 4 Alder Point Unit 4
- 33 West St
- 34 West St
- 55 Lawson Rd
- 11 Old Hickory Rd
- 22 Highland Rd







