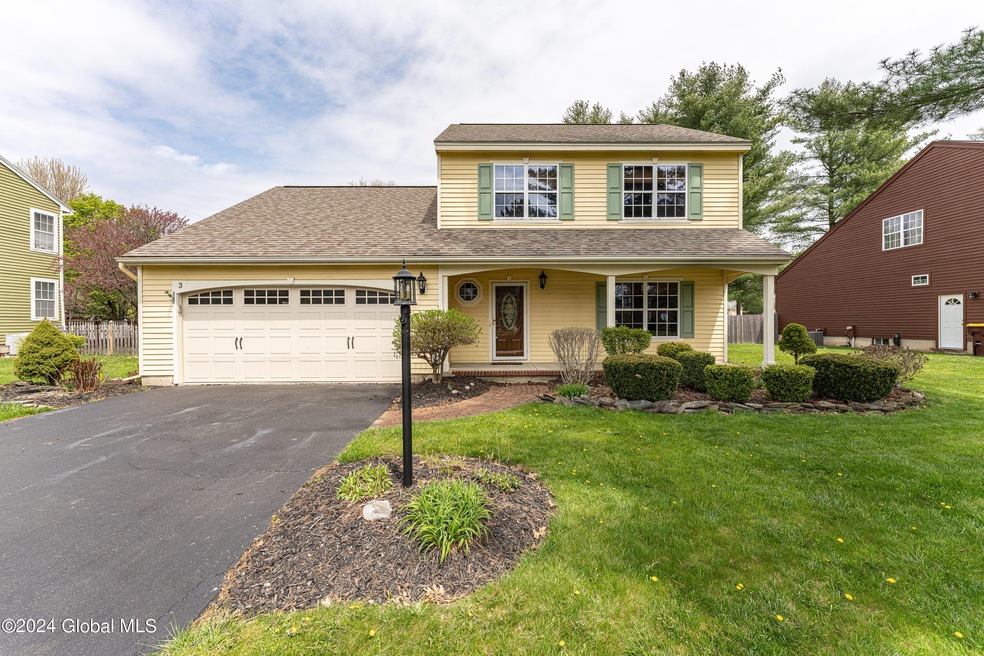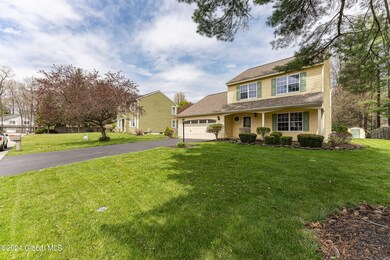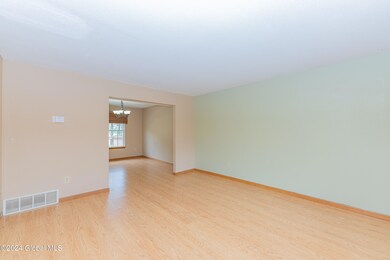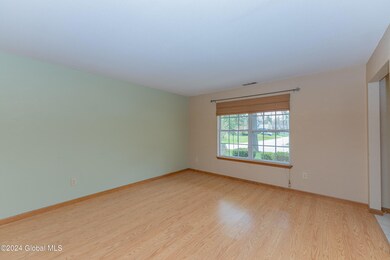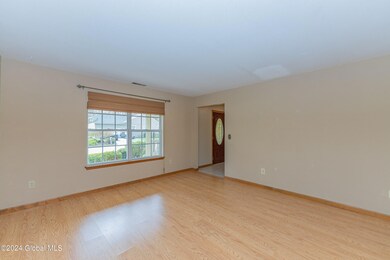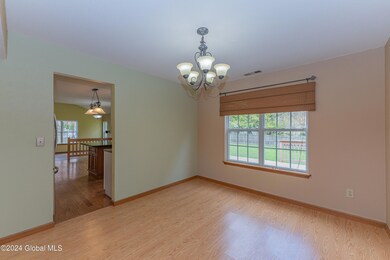
3 Commons Blvd Clifton Park, NY 12065
Highlights
- Colonial Architecture
- Deck
- Wood Flooring
- Shatekon Elementary School Rated A-
- Cathedral Ceiling
- Solid Surface Countertops
About This Home
As of June 2024Nothing to do but move into the well-maintained Colonial in desirable Shen school district. Easy access to shopping, restaurants and RT 87. Enjoy your morning coffee on your cozy front porch or your backyard trex deck. Stone counter tops and stainless steel appliances. Ceramic tile main bath.
Last Agent to Sell the Property
Miranda Real Estate Group, Inc License #10401278225 Listed on: 05/02/2024
Home Details
Home Type
- Single Family
Est. Annual Taxes
- $5,985
Year Built
- Built in 1993
Lot Details
- 0.29 Acre Lot
- Cul-De-Sac
- Wood Fence
- Back Yard Fenced
- Landscaped
- Level Lot
Parking
- 2 Car Attached Garage
- Garage Door Opener
Home Design
- Colonial Architecture
- Slab Foundation
- Cedar Siding
- Asphalt
Interior Spaces
- 1,635 Sq Ft Home
- 2-Story Property
- Cathedral Ceiling
- Blinds
- Sliding Doors
- Dormer Attic
Kitchen
- Eat-In Kitchen
- Microwave
- Dishwasher
- Kitchen Island
- Solid Surface Countertops
Flooring
- Wood
- Laminate
- Ceramic Tile
Bedrooms and Bathrooms
- 3 Bedrooms
- Bathroom on Main Level
- Ceramic Tile in Bathrooms
Laundry
- Laundry on upper level
- Washer and Dryer
Outdoor Features
- Deck
- Covered patio or porch
- Exterior Lighting
Schools
- Shenendehowa High School
Utilities
- Forced Air Heating and Cooling System
- Heating System Uses Natural Gas
- 150 Amp Service
- Gas Water Heater
- High Speed Internet
- Cable TV Available
Community Details
- No Home Owners Association
Listing and Financial Details
- Legal Lot and Block 42.000 / 1
- Assessor Parcel Number 413800 279.13-1-42
Ownership History
Purchase Details
Home Financials for this Owner
Home Financials are based on the most recent Mortgage that was taken out on this home.Purchase Details
Home Financials for this Owner
Home Financials are based on the most recent Mortgage that was taken out on this home.Purchase Details
Similar Homes in Clifton Park, NY
Home Values in the Area
Average Home Value in this Area
Purchase History
| Date | Type | Sale Price | Title Company |
|---|---|---|---|
| Warranty Deed | -- | Smpr Title | |
| Warranty Deed | -- | -- | |
| Deed | $345,000 | -- |
Mortgage History
| Date | Status | Loan Amount | Loan Type |
|---|---|---|---|
| Open | $237,000 | New Conventional |
Property History
| Date | Event | Price | Change | Sq Ft Price |
|---|---|---|---|---|
| 06/07/2024 06/07/24 | Sold | $397,000 | +8.8% | $243 / Sq Ft |
| 05/06/2024 05/06/24 | Pending | -- | -- | -- |
| 05/02/2024 05/02/24 | For Sale | $365,000 | 0.0% | $223 / Sq Ft |
| 09/14/2022 09/14/22 | Rented | $2,500 | 0.0% | -- |
| 09/08/2022 09/08/22 | For Rent | $2,500 | 0.0% | -- |
| 09/07/2022 09/07/22 | Sold | $345,000 | +1.5% | $211 / Sq Ft |
| 07/16/2022 07/16/22 | Pending | -- | -- | -- |
| 07/12/2022 07/12/22 | Price Changed | $340,000 | -5.6% | $208 / Sq Ft |
| 07/06/2022 07/06/22 | For Sale | $360,000 | -- | $220 / Sq Ft |
Tax History Compared to Growth
Tax History
| Year | Tax Paid | Tax Assessment Tax Assessment Total Assessment is a certain percentage of the fair market value that is determined by local assessors to be the total taxable value of land and additions on the property. | Land | Improvement |
|---|---|---|---|---|
| 2024 | $5,427 | $134,200 | $30,700 | $103,500 |
| 2023 | $6,040 | $134,200 | $30,700 | $103,500 |
| 2022 | $5,253 | $134,200 | $30,700 | $103,500 |
| 2021 | $5,114 | $134,200 | $30,700 | $103,500 |
| 2020 | $4,928 | $134,200 | $30,700 | $103,500 |
| 2018 | $4,961 | $134,200 | $30,700 | $103,500 |
| 2017 | $4,961 | $134,200 | $30,700 | $103,500 |
| 2016 | $4,887 | $134,200 | $30,700 | $103,500 |
Agents Affiliated with this Home
-

Seller's Agent in 2024
Velvet Kyle
Miranda Real Estate Group, Inc
(908) 420-1472
5 in this area
40 Total Sales
-

Buyer's Agent in 2024
Vincenza Shellard
Coldwell Banker Prime Properties
(518) 369-8754
17 in this area
64 Total Sales
-
L
Seller's Agent in 2022
L.B. Morse
Howard Hanna Capital Inc
(518) 421-7564
19 in this area
70 Total Sales
Map
Source: Global MLS
MLS Number: 202416372
APN: 413800-279-013-0001-042-000-0000
