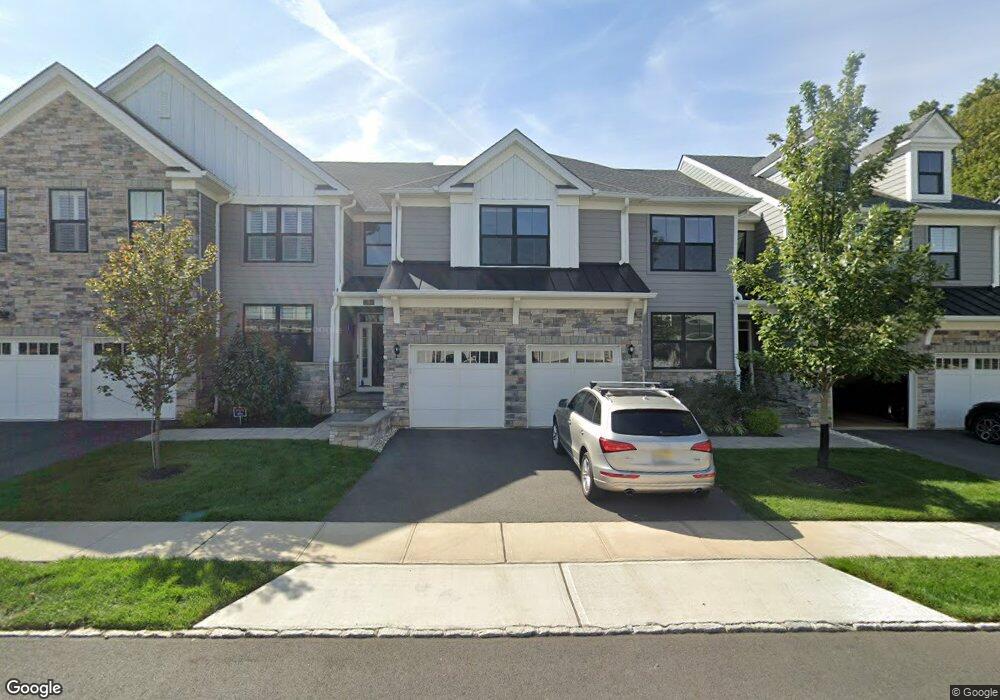3 Concord Ct Warren, NJ 07059
Estimated Value: $1,452,000 - $1,604,000
3
Beds
4
Baths
2,783
Sq Ft
$544/Sq Ft
Est. Value
About This Home
As of January 2024This home is located at 3 Concord Ct, Warren, NJ 07059 since 16 July 2023 and is currently estimated at $1,514,386, approximately $544 per square foot. 3 Concord Ct is a home located in Somerset County with nearby schools including Central School, Warren Middle School, and Watchung Hills Regional High School.
Home Details
Home Type
- Single Family
Bedrooms and Bathrooms
- 3 Bedrooms
- 4 Bathrooms
Ownership History
Date
Name
Owned For
Owner Type
Purchase Details
Listed on
Jul 16, 2023
Closed on
Jan 22, 2024
Sold by
Toll Warren Urban Renewal Llc
Bought by
Michael Barjesteh And Barjesteh Family 2008 T
List Price
$1,599,995
Sold Price
$1,526,745
Premium/Discount to List
-$73,250
-4.58%
Views
37
Current Estimated Value
Home Financials for this Owner
Home Financials are based on the most recent Mortgage that was taken out on this home.
Estimated Appreciation
-$12,359
Avg. Annual Appreciation
-0.40%
Purchase Details
Listed on
Jul 16, 2023
Closed on
Jan 8, 2024
Sold by
Toll Warren Urban Renewal Llc
Bought by
Villas At Warren
List Price
$1,599,995
Sold Price
$1,526,745
Premium/Discount to List
-$73,250
-4.58%
Views
37
Purchase Details
Listed on
Jul 16, 2023
Closed on
Dec 19, 2023
Sold by
Toll Warren Urban Renewal Llc
Bought by
Villas At Warren A Condominium
List Price
$1,599,995
Sold Price
$1,526,745
Premium/Discount to List
-$73,250
-4.58%
Views
37
Purchase Details
Closed on
Nov 3, 2023
Sold by
Toll Warren Urban Renewal Llc
Bought by
Villas At Warren
Purchase Details
Closed on
Sep 25, 2023
Sold by
Toll Warren Urban Renewal Llc
Bought by
Somerset County
Purchase Details
Closed on
Aug 17, 2023
Sold by
Toll Warren Urban Renewal Llc
Bought by
Villas At Warren
Purchase Details
Closed on
May 9, 2023
Sold by
Toll Warren Urban Renewal Llc
Bought by
Villas At Warren
Purchase Details
Closed on
Jan 19, 2023
Sold by
Toll Warren Urban Renewal Llc
Bought by
Toll Warren Urban Renewal Llc
Purchase Details
Closed on
Oct 10, 2022
Sold by
Toll Warren Urban Renewal Llc
Bought by
New Jersey Limited Liability Company
Create a Home Valuation Report for This Property
The Home Valuation Report is an in-depth analysis detailing your home's value as well as a comparison with similar homes in the area
Home Values in the Area
Average Home Value in this Area
Purchase History
| Date | Buyer | Sale Price | Title Company |
|---|---|---|---|
| Michael Barjesteh And Barjesteh Family 2008 T | $1,526,745 | None Listed On Document | |
| Michael Barjesteh And Barjesteh Family 2008 T | $1,526,745 | None Listed On Document | |
| Villas At Warren | -- | None Listed On Document | |
| Villas At Warren A Condominium | -- | None Listed On Document | |
| Villas At Warren | -- | None Listed On Document | |
| Somerset County | -- | None Listed On Document | |
| Villas At Warren | -- | None Listed On Document | |
| Villas At Warren | -- | None Listed On Document | |
| Toll Warren Urban Renewal Llc | -- | -- | |
| New Jersey Limited Liability Company | -- | -- |
Source: Public Records
Property History
| Date | Event | Price | List to Sale | Price per Sq Ft |
|---|---|---|---|---|
| 01/25/2024 01/25/24 | Sold | $1,526,745 | -4.6% | $549 / Sq Ft |
| 11/19/2023 11/19/23 | Pending | -- | -- | -- |
| 07/16/2023 07/16/23 | For Sale | $1,599,995 | -- | $575 / Sq Ft |
Source: Garden State MLS
Tax History
| Year | Tax Paid | Tax Assessment Tax Assessment Total Assessment is a certain percentage of the fair market value that is determined by local assessors to be the total taxable value of land and additions on the property. | Land | Improvement |
|---|---|---|---|---|
| 2025 | -- | $1,496,200 | $26,500 | $1,469,700 |
| 2024 | -- | $26,500 | $26,500 | $0 |
| 2023 | $550 | $26,500 | $26,500 | $0 |
| 2022 | $550 | $26,500 | $26,500 | $0 |
| 2021 | $550 | $26,500 | $26,500 | $0 |
| 2020 | $549 | $26,500 | $26,500 | $0 |
Source: Public Records
Map
Source: Garden State MLS
MLS Number: 3854658
APN: 20-00078-0000-00015-02-C202
Nearby Homes
- 2 Willow Woods Trail
- 14 Broadway Rd
- 59 Ferguson Rd
- 112 King George Rd
- 12 Jessica Ln
- 15 Quail Run
- 4 Marigold Ct
- 120-122 Mountainview Rd
- 7 Sycamore Way
- 13 Sycamore Way
- 21 Angus Ln
- 25 Angus Ln
- 8 Cobblestone Ct
- 7 Nottingham Way
- 22 Old Dutch Rd
- 47 Brookside Dr
- 7 Manor Dr
- 28 King George Rd
- 118 Old Stirling Rd
- 7 Brookside Dr
- 7 Twin Brooks Ct
- 8 Lilac Dr Unit 3
- 3 Continental Place
- 7 Continental Place
- 8 Continental Place
- 8 Lilac Dr
- 5 Saratoga Dr
- 3 Saratoga Dr
- 29 Lilac Dr Unit 3
- 3 Brandywine Place
- 4 Brandywine Place
- 15 Saratoga Dr
- 11 Chelsea Rd
- 1 Twin Brooks Ct
- 1 Continental Place
- 17 Lilac Dr
- 1 Concord Ct
- 19 Lilac Dr
- 11 Saratoga Dr
- 1 Saratoga Dr
