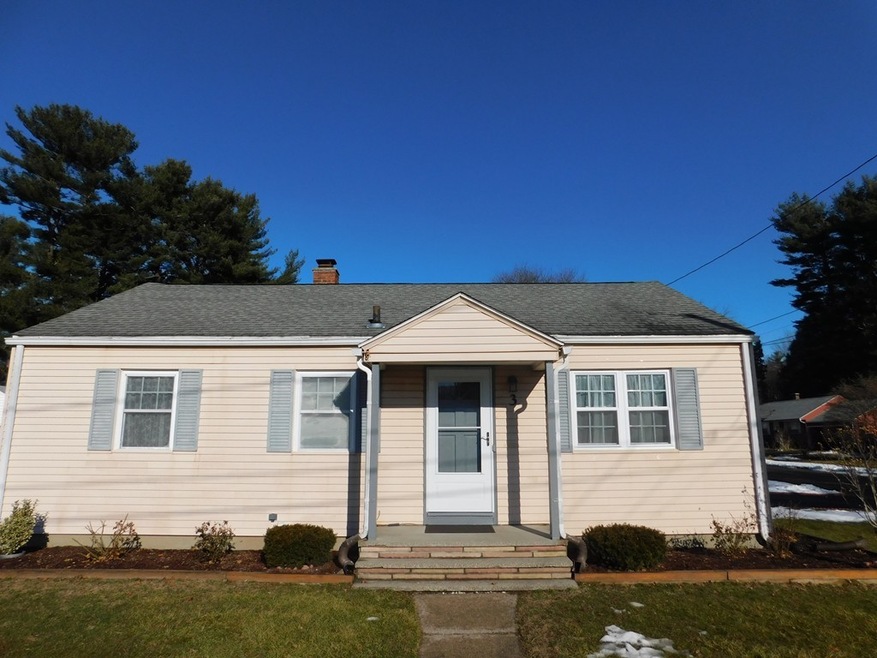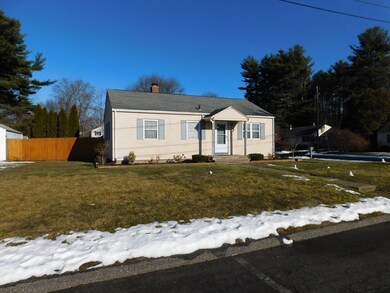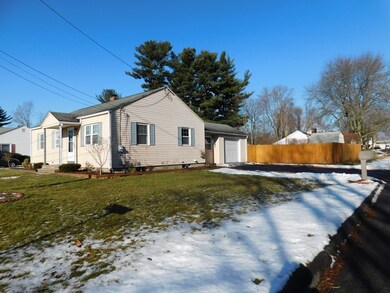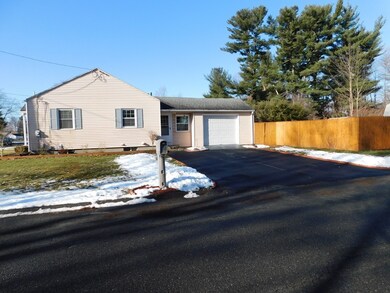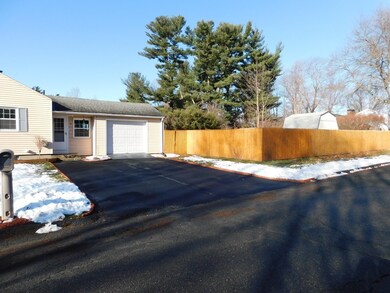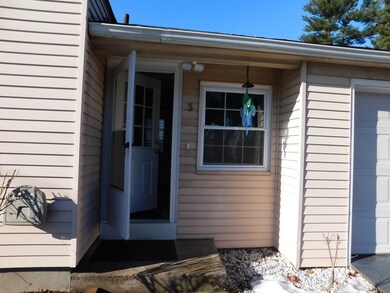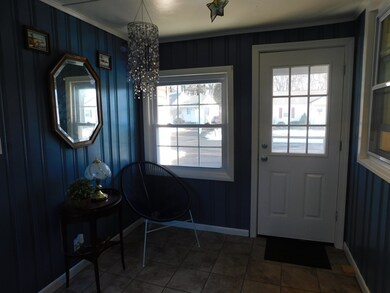
3 Converse Cir East Longmeadow, MA 01028
Highlights
- Wood Flooring
- Fenced Yard
- Garden
- East Longmeadow High School Rated 9+
- Patio
- Forced Air Heating System
About This Home
As of March 2020Ranch in E.Longmeadow located on a corner lot with an oversized yard space plenty of room for outdoor entertaining and gardening. Completely fenced in. You'll be amazed at how much larger this home feels then the listed square footage in public records. True pride of ownership shows throughout this home. All 5 rooms on main level have ceiling fans, Hardwood flooring in living room, hallway and bedrooms. All rooms freshly painted in neutral colors. Immaculate garage with plenty of storage space. Oversized mudroom is a great transition into the home. Eat in kitchen or there is enough room for a living room/dining room combo. All three bedrooms have a generous size closet. Partially finished downstairs with two bonus spaces, one presently used as a media room, the other used as a 4th bedroom/guess bedroom, not included in public records square footage. Home is equipped with a whole house humidifier. Laundry area in basement. Ready for immediate occupancy, won't last long.
Home Details
Home Type
- Single Family
Est. Annual Taxes
- $4,590
Year Built
- Built in 1952
Lot Details
- Year Round Access
- Fenced Yard
- Garden
- Property is zoned RC
Parking
- 1 Car Garage
Interior Spaces
- Sheet Rock Walls or Ceilings
- Range
- Basement
Flooring
- Wood
- Tile
- Vinyl
Laundry
- Dryer
- Washer
Outdoor Features
- Patio
- Storage Shed
- Rain Gutters
Utilities
- Window Unit Cooling System
- Forced Air Heating System
- Heating System Uses Gas
- Natural Gas Water Heater
- Cable TV Available
Ownership History
Purchase Details
Home Financials for this Owner
Home Financials are based on the most recent Mortgage that was taken out on this home.Purchase Details
Purchase Details
Home Financials for this Owner
Home Financials are based on the most recent Mortgage that was taken out on this home.Purchase Details
Purchase Details
Home Financials for this Owner
Home Financials are based on the most recent Mortgage that was taken out on this home.Purchase Details
Home Financials for this Owner
Home Financials are based on the most recent Mortgage that was taken out on this home.Similar Homes in East Longmeadow, MA
Home Values in the Area
Average Home Value in this Area
Purchase History
| Date | Type | Sale Price | Title Company |
|---|---|---|---|
| Not Resolvable | $220,000 | None Available | |
| Quit Claim Deed | -- | -- | |
| Warranty Deed | $140,000 | -- | |
| Foreclosure Deed | $222,027 | -- | |
| Deed | $119,000 | -- | |
| Deed | $97,000 | -- |
Mortgage History
| Date | Status | Loan Amount | Loan Type |
|---|---|---|---|
| Open | $198,000 | New Conventional | |
| Previous Owner | $133,000 | New Conventional | |
| Previous Owner | $208,800 | No Value Available | |
| Previous Owner | $27,400 | No Value Available | |
| Previous Owner | $157,900 | No Value Available | |
| Previous Owner | $118,523 | Purchase Money Mortgage | |
| Previous Owner | $11,712 | No Value Available | |
| Previous Owner | $88,000 | No Value Available | |
| Previous Owner | $90,500 | Purchase Money Mortgage |
Property History
| Date | Event | Price | Change | Sq Ft Price |
|---|---|---|---|---|
| 03/13/2020 03/13/20 | Sold | $220,000 | +0.5% | $262 / Sq Ft |
| 02/16/2020 02/16/20 | Pending | -- | -- | -- |
| 02/04/2020 02/04/20 | Price Changed | $219,000 | -4.4% | $261 / Sq Ft |
| 01/27/2020 01/27/20 | For Sale | $229,000 | +63.6% | $273 / Sq Ft |
| 08/30/2016 08/30/16 | Sold | $140,000 | +5.3% | $167 / Sq Ft |
| 07/25/2016 07/25/16 | Pending | -- | -- | -- |
| 07/08/2016 07/08/16 | For Sale | $132,900 | -- | $158 / Sq Ft |
Tax History Compared to Growth
Tax History
| Year | Tax Paid | Tax Assessment Tax Assessment Total Assessment is a certain percentage of the fair market value that is determined by local assessors to be the total taxable value of land and additions on the property. | Land | Improvement |
|---|---|---|---|---|
| 2025 | $4,590 | $248,400 | $111,800 | $136,600 |
| 2024 | $4,414 | $238,100 | $111,800 | $126,300 |
| 2023 | $4,174 | $217,400 | $101,600 | $115,800 |
| 2022 | $3,983 | $196,300 | $92,400 | $103,900 |
| 2021 | $3,902 | $185,300 | $85,600 | $99,700 |
| 2020 | $3,755 | $180,200 | $85,600 | $94,600 |
| 2019 | $3,598 | $175,100 | $83,100 | $92,000 |
| 2018 | $3,314 | $160,200 | $83,100 | $77,100 |
| 2017 | $3,298 | $158,800 | $81,200 | $77,600 |
| 2016 | $3,284 | $155,500 | $78,800 | $76,700 |
| 2015 | $3,222 | $155,500 | $78,800 | $76,700 |
Agents Affiliated with this Home
-
Robert Kushner

Seller's Agent in 2020
Robert Kushner
Kushner Realty
(775) 400-0517
16 Total Sales
-
Michelle Bryans

Buyer's Agent in 2020
Michelle Bryans
William Raveis R.E. & Home Services
(413) 626-0780
4 in this area
34 Total Sales
-
Oleg Kulyak

Seller's Agent in 2016
Oleg Kulyak
Gallagher Real Estate
(413) 896-9891
1 in this area
79 Total Sales
Map
Source: MLS Property Information Network (MLS PIN)
MLS Number: 72612124
APN: ELON-000025-000059-000057
