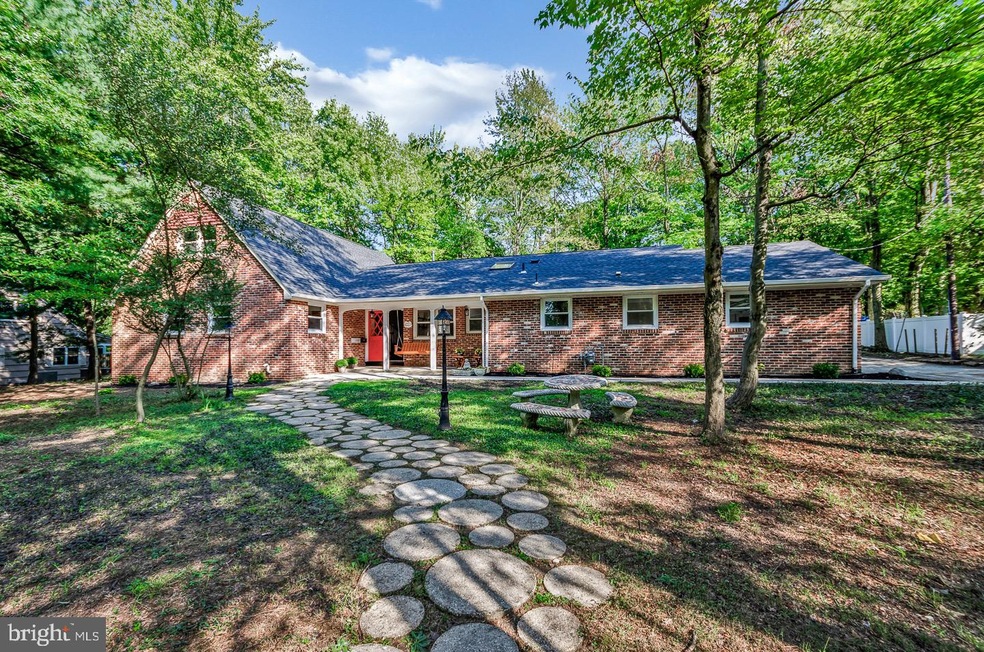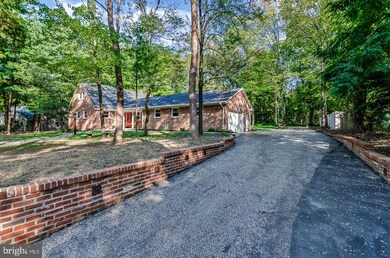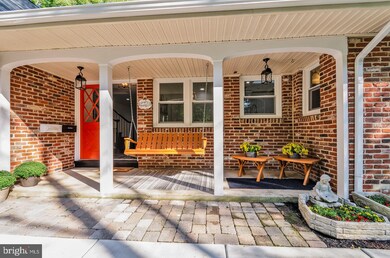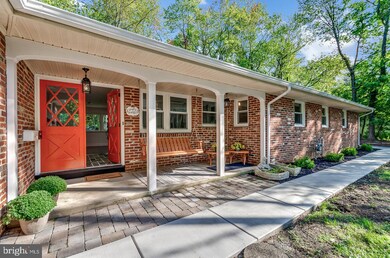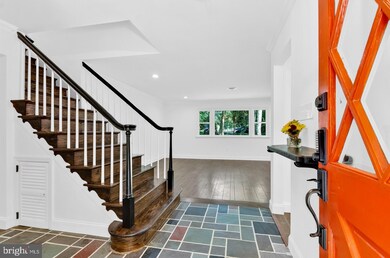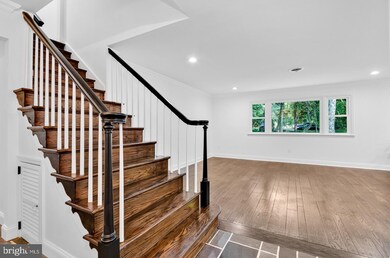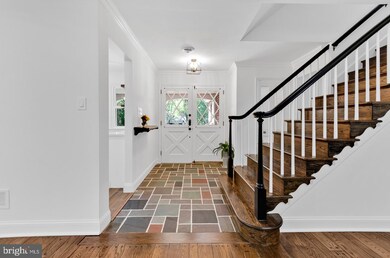
3 Cooper Run Dr Cherry Hill, NJ 08003
Highlights
- Open Floorplan
- Cape Cod Architecture
- Main Floor Bedroom
- Richard Stockton Elementary School Rated A
- Deck
- Attic
About This Home
As of October 2020Welcome home to prestigious Fox Hollow Woods ! Stunning, all brick sided sprawling, soft farmhouse model perched on a park-like grounds of almost 1/2 acre of beautiful semi wooded setting! Brand new roof is GAF's 3D, HD limited lifetime shingles, new gutters, and brand new all double hung, insulated vinyl replacement windows throughout the house. Plus new HVAC, hot water heater about 3.5 years! Impeccable, almost everything brand new. Great curb appeal of this house has so much to offer to every type of buyers out there. Sit on the swing in the front porch to a deep front yard with charming stepping stones. Or relax in the back deck to release daily stress by gazing into the nature of your own greens! Life is Good!Enter the double front door to find lovingly preserved stacked flagstones, and handsomely refinished pegged random width oak hardwood floors. Immediately you will be pleasantly surprised at how beautifully open and warm the house feels. Formal Living Room and Dining Room extends to peek through the Family Room, and look onto the gorgeous Kitchen and Laundry Room hallway. Elegant crown moldings in most of the first floor. Every room in the house flows effortlessly! The brand new kitchen is fully equipped with new Samsung stainless steel appliances, fridge is counter-depth, dishwasher is s/s inside too, easy clean smoothtop stove with downdraft exhaust hood. All white upgraded cabinets with crown moldings. Exquisite upgraded Quartz countertops. Take a look at the monstrous s/s farmhouse sink. Dishwashing will be a breeze, but enjoy the lovely views through the big window while doing so Across the other side of the house has a large bedroom hall connecting three spacious bedrooms including the Master Bedroom. This hallway, the double master bedroom door, and the en suite master bath can possibly accommodate physically challenged individuals. Bedroom also walks right out to a large deck-all one same level. NO steps. Entire first floor except the Family Room is on one level. There are 3.5 baths in the house and all have been remodeled impeccably. Two additional spacious bedrooms, a full bath, large cedar closet, and new 12mm laminate floor completes upstairs. Home office or a den on this level or downstairs, or how about his and her offices? Cozy Family Room boasts wood burning fireplace and end to end new distressed look mantle. Seller had the chimney cleaned and certified for your peace of mind! Don't forget the Dutch door that walks out to newly done wood deck. Colossal size full basement is apprx 1500sq ft!! Completely waterproofed, and crawl space encapsulated! Endless possibilities here. Side turned oversized garage (new garage door) with an exit door(new) is so convenient. New upgraded electric panel. Lots of recessed lightings throughout. Got an RV? Boat? Trailer? The extremely long driveway can accommodate just about anything! Maybe 5+ cars? New front concrete walkway. For the families out there with the little ones, this house is assigned to sought after Richard Stockton Elementary! Cherry Hill EAST High School is only a stones throw away. PLUS, close to House of Worships! One is located only one block from the house and the other is just a few blocks down. Close to all amenities. Don't wait as this beautiful home will be gone too quick!
Home Details
Home Type
- Single Family
Est. Annual Taxes
- $12,922
Year Built
- Built in 1962
Lot Details
- 0.46 Acre Lot
- Lot Dimensions are 125.00 x 159.00
- Cleared Lot
- Back, Front, and Side Yard
Parking
- 2 Car Direct Access Garage
- 5 Driveway Spaces
- Oversized Parking
- Side Facing Garage
- On-Street Parking
Home Design
- Cape Cod Architecture
- Brick Exterior Construction
- Block Foundation
- Slab Foundation
- Active Radon Mitigation
Interior Spaces
- Property has 2 Levels
- Open Floorplan
- Beamed Ceilings
- Recessed Lighting
- Fireplace With Glass Doors
- Fireplace Mantel
- Brick Fireplace
- Double Pane Windows
- Vinyl Clad Windows
- Double Hung Windows
- Entrance Foyer
- Family Room Off Kitchen
- Combination Dining and Living Room
- Flood Lights
- Eat-In Country Kitchen
- Attic
Bedrooms and Bathrooms
- En-Suite Primary Bedroom
- Cedar Closet
- Walk-in Shower
Laundry
- Laundry Room
- Laundry on main level
- Washer and Dryer Hookup
Unfinished Basement
- Basement Fills Entire Space Under The House
- Water Proofing System
- Drainage System
- Sump Pump
- Crawl Space
- Basement Windows
Accessible Home Design
- More Than Two Accessible Exits
- Level Entry For Accessibility
Eco-Friendly Details
- Energy-Efficient Windows
Outdoor Features
- Deck
- Exterior Lighting
- Porch
Schools
- Richard Stockton Elementary School
- Beck Middle School
- East High School
Utilities
- Central Heating and Cooling System
- Cooling System Utilizes Natural Gas
- Natural Gas Water Heater
Community Details
- No Home Owners Association
- Fox Hollow Woods Subdivision
Listing and Financial Details
- Tax Lot 00002
- Assessor Parcel Number 09-00523 07-00002
Ownership History
Purchase Details
Home Financials for this Owner
Home Financials are based on the most recent Mortgage that was taken out on this home.Purchase Details
Home Financials for this Owner
Home Financials are based on the most recent Mortgage that was taken out on this home.Purchase Details
Similar Homes in Cherry Hill, NJ
Home Values in the Area
Average Home Value in this Area
Purchase History
| Date | Type | Sale Price | Title Company |
|---|---|---|---|
| Deed | $515,000 | None Available | |
| Deed | $515,000 | None Listed On Document | |
| Deed | $280,000 | Honest Title Agency Llc | |
| Deed | $125,000 | -- |
Mortgage History
| Date | Status | Loan Amount | Loan Type |
|---|---|---|---|
| Previous Owner | $437,750 | New Conventional | |
| Previous Owner | $333,750 | Commercial | |
| Previous Owner | $200,000 | Future Advance Clause Open End Mortgage |
Property History
| Date | Event | Price | Change | Sq Ft Price |
|---|---|---|---|---|
| 10/19/2020 10/19/20 | Sold | $515,000 | -1.9% | $199 / Sq Ft |
| 09/16/2020 09/16/20 | Pending | -- | -- | -- |
| 09/11/2020 09/11/20 | For Sale | $524,900 | +87.5% | $203 / Sq Ft |
| 02/06/2020 02/06/20 | Sold | $280,000 | -6.6% | $108 / Sq Ft |
| 07/09/2019 07/09/19 | Pending | -- | -- | -- |
| 05/14/2019 05/14/19 | Price Changed | $299,900 | -4.8% | $116 / Sq Ft |
| 03/12/2019 03/12/19 | For Sale | $315,000 | -- | $122 / Sq Ft |
Tax History Compared to Growth
Tax History
| Year | Tax Paid | Tax Assessment Tax Assessment Total Assessment is a certain percentage of the fair market value that is determined by local assessors to be the total taxable value of land and additions on the property. | Land | Improvement |
|---|---|---|---|---|
| 2024 | $17,081 | $408,300 | $86,600 | $346,700 |
| 2023 | $17,081 | $406,500 | $86,600 | $319,900 |
| 2022 | $16,610 | $406,500 | $86,600 | $319,900 |
| 2021 | $13,088 | $319,300 | $86,600 | $232,700 |
| 2020 | $12,928 | $319,300 | $86,600 | $232,700 |
| 2019 | $12,922 | $319,300 | $86,600 | $232,700 |
| 2018 | $12,887 | $319,300 | $86,600 | $232,700 |
| 2017 | $12,711 | $319,300 | $86,600 | $232,700 |
| 2016 | $12,542 | $319,300 | $86,600 | $232,700 |
| 2015 | $12,344 | $319,300 | $86,600 | $232,700 |
| 2014 | $12,207 | $319,300 | $86,600 | $232,700 |
Agents Affiliated with this Home
-
J
Seller's Agent in 2020
Joanne Kim
EXP Realty, LLC
(856) 278-7339
81 Total Sales
-

Seller's Agent in 2020
Winkie Gaeu
RE/MAX
(856) 424-4040
15 Total Sales
-

Buyer's Agent in 2020
Andrew Mascieri
KW Empower
(609) 712-2961
89 Total Sales
Map
Source: Bright MLS
MLS Number: NJCD402356
APN: 09-00523-07-00002
- 4 Fairhaven Ct
- 23 Fairhaven Dr
- 22 Country Walk
- 32 Country Walk
- 28 Vanessa Ct
- 4 Southwood Dr
- 32 Southwood Dr
- 6 Vanessa Ct
- 751 Chanticleer
- 1102 Springdale Rd
- 2 Lafayette Ln
- 944 Chanticleer
- 915 Chanticleer
- 37 Galloping Hill Rd
- 422 Chanticleer
- 965 Chanticleer
- 4 Carriage House Ct
- 101 Chanticleer
- 2 Equestrian Ln
- 1602 Ravenswood Way
