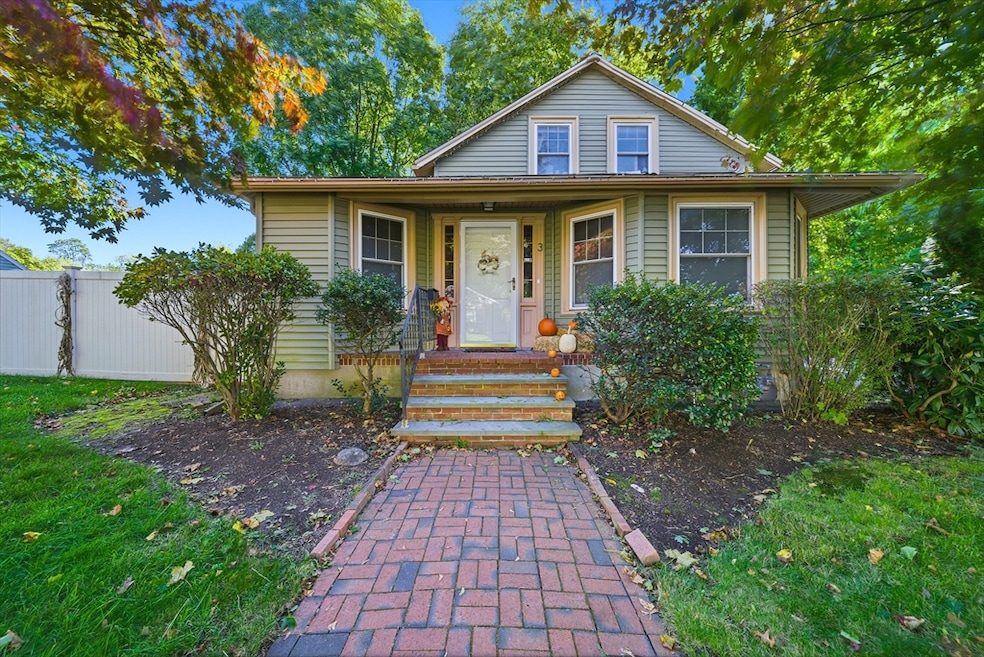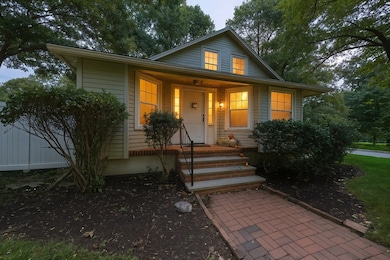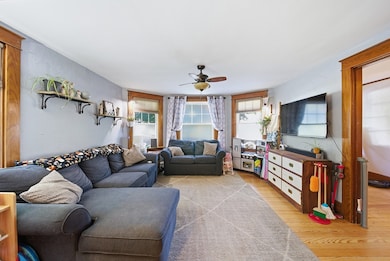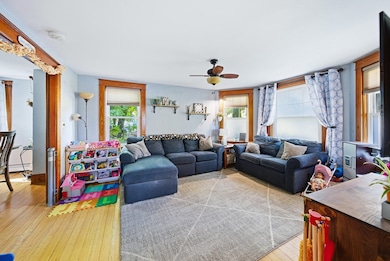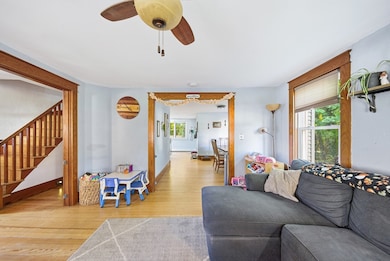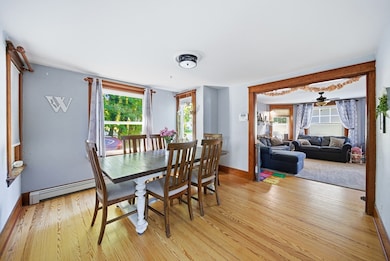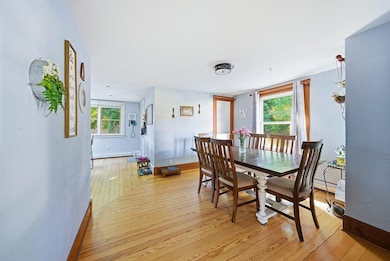3 Corinne Pkwy Middleboro, MA 02346
Estimated payment $3,128/month
Highlights
- Golf Course Community
- Craftsman Architecture
- Property is near public transit
- Medical Services
- Deck
- Wooded Lot
About This Home
Arts & Crafts Bungalow – Charm, Character & Community!Welcome to 3 Corinne Parkway, Middleboro — a home that blends timeless craftsmanship with the lifestyle today’s buyers crave. From the brick walkway and covered porch to bright, open living spaces with glowing hardwoods, every detail invites you in. Just steps from local parks, coffee shops, and downtown restaurants, this location offers the perfect mix of neighborhood warmth and walkable convenience. The flexible floor plan features a cozy living and dining flow plus a versatile first-floor bonus room ideal for a home office or guest space. Outside, a private fenced yard with patio and fire pit creates your own retreat for entertaining or relaxing under the stars. Surrounded by tree-lined streets and friendly neighbors, this Middleboro gem delivers small-town charm with an effortless, everyday rhythm of community living. Open house Saturday November 15th 10a-2p. As of now no showings at this time.
Open House Schedule
-
Saturday, November 15, 202510:00 am to 2:00 pm11/15/2025 10:00:00 AM +00:0011/15/2025 2:00:00 PM +00:00Add to Calendar
Home Details
Home Type
- Single Family
Est. Annual Taxes
- $5,970
Year Built
- Built in 1935
Lot Details
- 10,019 Sq Ft Lot
- Fenced Yard
- Wooded Lot
- Property is zoned RB
Parking
- 1 Car Garage
- Driveway
- Open Parking
Home Design
- Craftsman Architecture
- Bungalow
- Frame Construction
- Blown-In Insulation
- Shingle Roof
- Concrete Perimeter Foundation
Interior Spaces
- 1,372 Sq Ft Home
- Mud Room
- Home Office
Kitchen
- Range
- Microwave
- Dishwasher
Flooring
- Wood
- Tile
Bedrooms and Bathrooms
- 2 Bedrooms
- Primary bedroom located on second floor
Laundry
- Dryer
- Washer
Partially Finished Basement
- Interior Basement Entry
- Laundry in Basement
Outdoor Features
- Deck
- Patio
- Separate Outdoor Workshop
- Porch
Location
- Property is near public transit
- Property is near schools
Utilities
- No Cooling
- Heating System Uses Oil
- Baseboard Heating
- 100 Amp Service
- Gas Water Heater
Listing and Financial Details
- Assessor Parcel Number M:0050H L:3279 U:0000,3558572
Community Details
Overview
- No Home Owners Association
Amenities
- Medical Services
- Shops
- Coin Laundry
Recreation
- Golf Course Community
- Park
- Jogging Path
- Bike Trail
Map
Home Values in the Area
Average Home Value in this Area
Tax History
| Year | Tax Paid | Tax Assessment Tax Assessment Total Assessment is a certain percentage of the fair market value that is determined by local assessors to be the total taxable value of land and additions on the property. | Land | Improvement |
|---|---|---|---|---|
| 2025 | $5,970 | $445,200 | $166,500 | $278,700 |
| 2024 | $5,453 | $402,700 | $158,600 | $244,100 |
| 2023 | $5,134 | $360,500 | $158,600 | $201,900 |
| 2022 | $5,298 | $344,500 | $137,900 | $206,600 |
| 2021 | $4,923 | $302,600 | $121,000 | $181,600 |
| 2020 | $4,689 | $295,300 | $121,000 | $174,300 |
| 2019 | $4,534 | $292,900 | $121,000 | $171,900 |
| 2018 | $4,146 | $265,800 | $121,000 | $144,800 |
| 2017 | $3,566 | $226,100 | $116,300 | $109,800 |
| 2016 | $3,151 | $197,900 | $106,200 | $91,700 |
| 2015 | $3,372 | $213,700 | $106,200 | $107,500 |
Property History
| Date | Event | Price | List to Sale | Price per Sq Ft | Prior Sale |
|---|---|---|---|---|---|
| 11/05/2025 11/05/25 | For Sale | $500,000 | +51.5% | $364 / Sq Ft | |
| 04/16/2019 04/16/19 | Sold | $330,000 | +3.2% | $241 / Sq Ft | View Prior Sale |
| 03/05/2019 03/05/19 | Pending | -- | -- | -- | |
| 02/28/2019 02/28/19 | For Sale | $319,900 | +18.5% | $233 / Sq Ft | |
| 04/29/2016 04/29/16 | Sold | $270,000 | -1.8% | $219 / Sq Ft | View Prior Sale |
| 03/08/2016 03/08/16 | Pending | -- | -- | -- | |
| 02/14/2016 02/14/16 | For Sale | $275,000 | -- | $223 / Sq Ft |
Purchase History
| Date | Type | Sale Price | Title Company |
|---|---|---|---|
| Not Resolvable | $330,000 | -- | |
| Not Resolvable | $270,000 | -- | |
| Deed | $302,500 | -- |
Mortgage History
| Date | Status | Loan Amount | Loan Type |
|---|---|---|---|
| Open | $333,333 | New Conventional | |
| Previous Owner | $277,634 | New Conventional | |
| Previous Owner | $242,000 | Purchase Money Mortgage | |
| Previous Owner | $60,500 | No Value Available | |
| Previous Owner | $50,000 | No Value Available |
Source: MLS Property Information Network (MLS PIN)
MLS Number: 73451382
APN: MIDD-000050H-003279
- 12 Myrtle St Unit 3
- 12 Myrtle St Unit 2
- 31 E Main St
- 79 Pearl St Unit 1
- 46 Peirce St Unit 1
- 92 Peirce St Unit 2nd Flr
- 92 Peirce St Unit 2
- 13 N Main St Unit 1
- 19 Wareham St Unit 4
- 52 Wareham St
- 57 Arch St Unit 57
- 19 Forest St
- 59 Arch St Unit 59
- 53 Everett St Unit 1
- 73 Everett St Unit 3
- 21 Courtland St Unit 1
- 104 S Main St Unit 4
- 82 E Grove St Unit B
- 5 Kathryn Way
- 143 W Grove St
