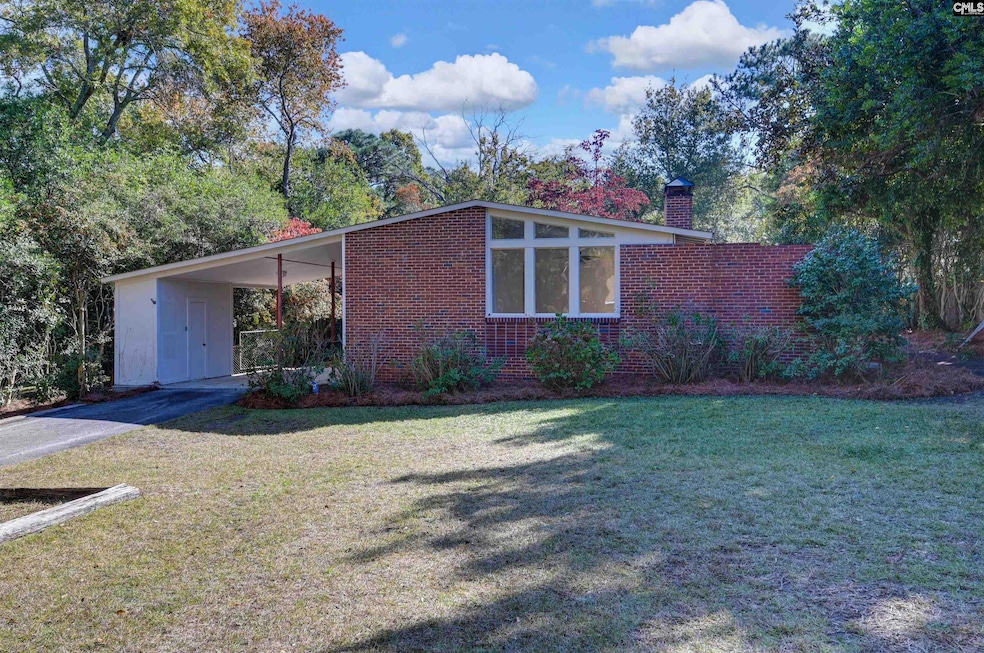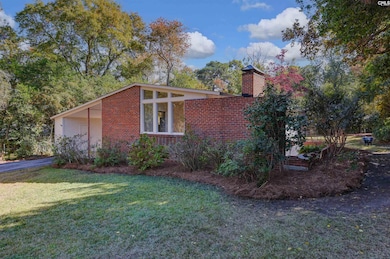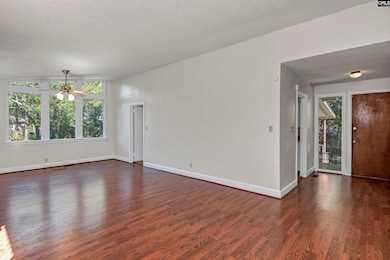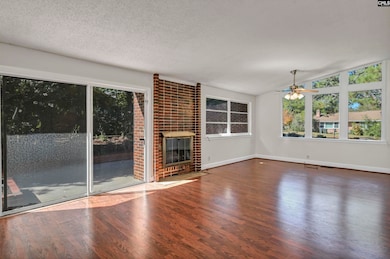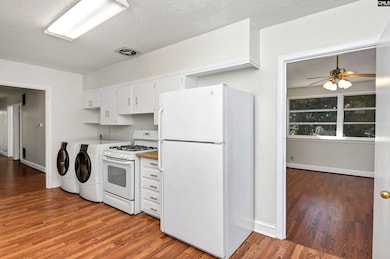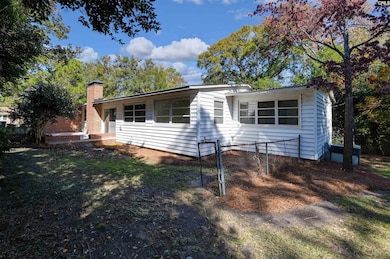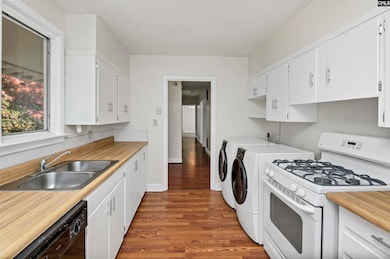3 Coronet Dr Columbia, SC 29206
Estimated payment $1,321/month
Highlights
- Very Popular Property
- Vaulted Ceiling
- No HOA
- Forest Lake Elementary School Rated A-
- Solid Surface Countertops
- Galley Kitchen
About This Home
Midcentury meets simplicity in this inviting 3-bedroom, 1.5-bath brick home! Tucked on a spacious lot, this single-level home offers over 1,400 square feet of comfortable living space and timeless appeal. Inside, the open and airy layout welcomes you with plenty of natural light from the large picture windows and vaulted ceiling lines that are classic to the midcentury style. The living area flow easily, creating an ideal setup for everyday living or entertaining. The kitchen is full of potential, ready for your personal touch or easy upgrades. Outside, the expansive yard gives you tons of space for gardening, pets, or play — plus the covered carport adds convenience and functionality. Located in a quiet, established neighborhood just minutes from downtown Columbia, shopping, and dining, this home is the perfect opportunity to make yours! Disclaimer: CMLS has not reviewed and, therefore, does not endorse vendors who may appear in listings.
Home Details
Home Type
- Single Family
Est. Annual Taxes
- $1,614
Year Built
- Built in 1960
Lot Details
- 0.35 Acre Lot
- Back Yard Fenced
- Chain Link Fence
Parking
- 1 Car Garage
- Attached Carport
Home Design
- Brick Front
- Vinyl Construction Material
Interior Spaces
- 1,485 Sq Ft Home
- 1-Story Property
- Vaulted Ceiling
- Ceiling Fan
- Great Room with Fireplace
- Dining Area
- Crawl Space
- Attic Access Panel
Kitchen
- Galley Kitchen
- Gas Cooktop
- Free-Standing Range
- Solid Surface Countertops
Flooring
- Carpet
- Luxury Vinyl Plank Tile
Bedrooms and Bathrooms
- 3 Bedrooms
- Dual Closets
- Bathtub with Shower
Laundry
- Laundry on main level
- Laundry in Kitchen
- Dryer
- Washer
Outdoor Features
- Patio
- Shed
Schools
- Forest Lake Elementary School
- Dent Middle School
- Richland Northeast High School
Utilities
- Central Heating and Cooling System
- Heating System Uses Gas
Community Details
- No Home Owners Association
- Trenholm Hills Subdivision
Map
Home Values in the Area
Average Home Value in this Area
Tax History
| Year | Tax Paid | Tax Assessment Tax Assessment Total Assessment is a certain percentage of the fair market value that is determined by local assessors to be the total taxable value of land and additions on the property. | Land | Improvement |
|---|---|---|---|---|
| 2024 | $1,614 | $177,100 | $0 | $0 |
| 2023 | $1,614 | $6,160 | $0 | $0 |
| 2022 | $1,420 | $154,000 | $42,300 | $111,700 |
| 2021 | $1,436 | $6,160 | $0 | $0 |
| 2020 | $993 | $6,160 | $0 | $0 |
| 2019 | $1,002 | $6,160 | $0 | $0 |
| 2018 | $833 | $5,360 | $0 | $0 |
| 2017 | $816 | $5,360 | $0 | $0 |
| 2016 | $806 | $5,360 | $0 | $0 |
| 2015 | $820 | $5,360 | $0 | $0 |
| 2014 | $785 | $133,900 | $0 | $0 |
| 2013 | -- | $5,360 | $0 | $0 |
Property History
| Date | Event | Price | List to Sale | Price per Sq Ft |
|---|---|---|---|---|
| 11/07/2025 11/07/25 | For Sale | $225,000 | -- | $152 / Sq Ft |
Purchase History
| Date | Type | Sale Price | Title Company |
|---|---|---|---|
| Deed Of Distribution | -- | None Listed On Document | |
| Deed Of Distribution | -- | None Listed On Document | |
| Deed Of Distribution | -- | None Available |
Source: Consolidated MLS (Columbia MLS)
MLS Number: 621199
APN: 16804-07-16
- 330 Arcadia Lakes Dr E
- 129 Mayhaw Dr
- 124 Mayhaw Dr
- 0 Mayhaw Dr
- 116 Mayhaw Dr
- 6715 N Trenholm Rd
- 6409 N Trenholm Rd
- 6704 Lake Arcadia Ln
- 6616 Arcadia Woods Rd
- 24 Ashworth Ln
- 3910 Glenfield Rd
- 6342 Westshore Rd
- 19 Ashworth Ln
- 4664 Sylvan Dr
- 104 Willdin Rd
- 4637 Crystal Dr
- 6427 Briarwood Rd
- 6319 Briarwood Rd
- 6619 Formosa Dr
- 6807 Wedgefield Rd
- 6624 Dare Cir
- 6837 N Trenholm Rd
- 6905 Cleaton Rd Unit C-113
- 6905 Cleaton Rd
- 3629 Humphrey Dr
- 1808 Lowder Rd
- 7400 Hunt Club Rd
- 7030 Sprott St
- 7128 Parklane Rd
- 7502 Hunt Club Rd
- 3900 Oakmont Dr
- 1745 Bywood Dr
- 139 Oneil Ct
- 4443 Bethel Church Rd Unit 12
- 4443 Bethel Church Rd
- 1613 Edgemore Rd
- 4214 Bethel Church Rd
- 3509 Lake Ave
- 4215 Bethel Church Rd
- 3319 Pine Belt Rd
