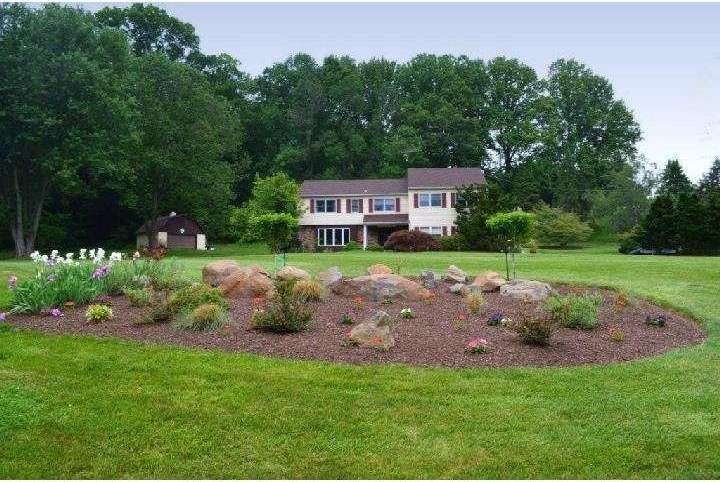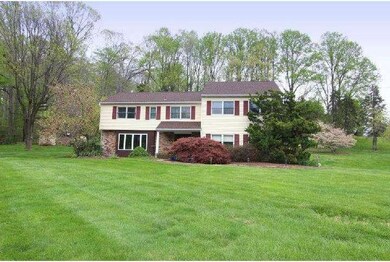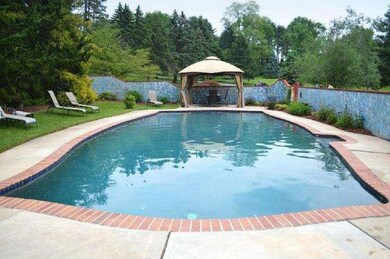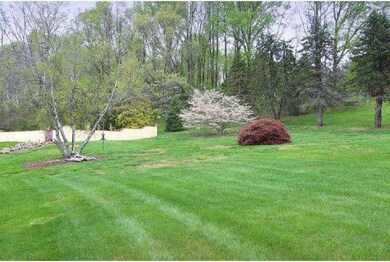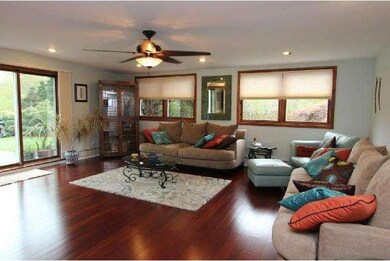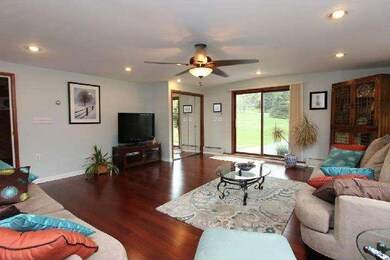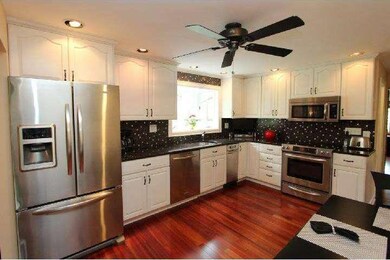
3 Cottage Ln Glen Mills, PA 19342
Upper Delaware County NeighborhoodHighlights
- In Ground Pool
- 2.35 Acre Lot
- Cathedral Ceiling
- Penn Wood Elementary School Rated A-
- Traditional Architecture
- Wood Flooring
About This Home
As of June 2021PRICE JUST REDUCED!!! Owners have lovingly maintained, expanded and upgraded this 5 Bedroom, 3.5 Bath home on 2.35 acres with a POOL! Located in a beautiful country setting close to Ridley Creek Park but just minutes to Rte 1, 352 & 926. Looking for great schools? This home is in the highly rated West Chester School District with sought after Bayard Rustin High School! Features and updates include: New Roof (2013), Newer Water Heater, (2011) Central Air added (2009), Pool completely renovated (2003) and new Pool pump (2013), updated Kitchen with granite & stainless steel appliances, updated Powder Room, large Living Room & Family Room PLUS Den with fireplace, HUGE Master Suite with vaulted ceiling, master bath & 3 large closets PLUS Dressing Area (could be used for walk-in closet or to expand Master Bath), 4 additional Bedrooms-one with newer en suite Bath & three that share a large hall bath with skylight. Beautiful Brazilian Rosewood Hardwood floors: Entry, Living Room, Dining Room, Kitchen & Family Room. Detached garage and partial basement provide great storage. 2.35 acre lot offers a beautiful & private setting and you'll LOVE relaxing and entertaining this summer at your own private pool! This 5 Bed, 3.5 Bath home is PRICED TO SELL & comes with a 1 year AHS Home Warranty-don't miss it!
Home Details
Home Type
- Single Family
Est. Annual Taxes
- $5,248
Year Built
- Built in 1970
Lot Details
- 2.35 Acre Lot
- Lot Dimensions are 390x263
- Property is in good condition
Parking
- 2 Car Detached Garage
- 3 Open Parking Spaces
Home Design
- Traditional Architecture
- Aluminum Siding
- Vinyl Siding
Interior Spaces
- 2,902 Sq Ft Home
- Property has 2 Levels
- Cathedral Ceiling
- Ceiling Fan
- Skylights
- Brick Fireplace
- Family Room
- Living Room
- Dining Room
- Eat-In Kitchen
Flooring
- Wood
- Wall to Wall Carpet
- Tile or Brick
Bedrooms and Bathrooms
- 5 Bedrooms
- En-Suite Primary Bedroom
- 3.5 Bathrooms
Unfinished Basement
- Partial Basement
- Laundry in Basement
Pool
- In Ground Pool
Utilities
- Central Air
- Back Up Oil Heat Pump System
- Hot Water Heating System
- Well
- Electric Water Heater
- On Site Septic
Community Details
- No Home Owners Association
- Glen Mills Subdivision
Listing and Financial Details
- Tax Lot 013-000
- Assessor Parcel Number 44-00-00072-01
Ownership History
Purchase Details
Purchase Details
Home Financials for this Owner
Home Financials are based on the most recent Mortgage that was taken out on this home.Purchase Details
Home Financials for this Owner
Home Financials are based on the most recent Mortgage that was taken out on this home.Similar Homes in Glen Mills, PA
Home Values in the Area
Average Home Value in this Area
Purchase History
| Date | Type | Sale Price | Title Company |
|---|---|---|---|
| Quit Claim Deed | -- | None Listed On Document | |
| Deed | $630,000 | None Available | |
| Deed | $457,500 | None Available |
Mortgage History
| Date | Status | Loan Amount | Loan Type |
|---|---|---|---|
| Previous Owner | $380,000 | New Conventional | |
| Previous Owner | $380,225 | New Conventional | |
| Previous Owner | $411,750 | New Conventional | |
| Previous Owner | $300,000 | Adjustable Rate Mortgage/ARM |
Property History
| Date | Event | Price | Change | Sq Ft Price |
|---|---|---|---|---|
| 06/18/2021 06/18/21 | Sold | $630,000 | +5.0% | $217 / Sq Ft |
| 03/29/2021 03/29/21 | Pending | -- | -- | -- |
| 03/25/2021 03/25/21 | For Sale | $600,000 | +31.1% | $207 / Sq Ft |
| 10/03/2014 10/03/14 | Sold | $457,500 | -3.7% | $158 / Sq Ft |
| 09/05/2014 09/05/14 | Pending | -- | -- | -- |
| 07/12/2014 07/12/14 | Price Changed | $475,000 | -2.9% | $164 / Sq Ft |
| 05/30/2014 05/30/14 | For Sale | $489,000 | -- | $169 / Sq Ft |
Tax History Compared to Growth
Tax History
| Year | Tax Paid | Tax Assessment Tax Assessment Total Assessment is a certain percentage of the fair market value that is determined by local assessors to be the total taxable value of land and additions on the property. | Land | Improvement |
|---|---|---|---|---|
| 2024 | $6,154 | $470,070 | $132,550 | $337,520 |
| 2023 | $6,080 | $470,070 | $132,550 | $337,520 |
| 2022 | $5,883 | $470,070 | $132,550 | $337,520 |
| 2021 | $9,242 | $470,070 | $132,550 | $337,520 |
| 2020 | $5,920 | $272,560 | $70,100 | $202,460 |
| 2019 | $5,870 | $272,560 | $70,100 | $202,460 |
| 2018 | $5,672 | $272,560 | $0 | $0 |
| 2017 | $5,536 | $272,560 | $0 | $0 |
| 2016 | $1,496 | $272,560 | $0 | $0 |
| 2015 | $1,496 | $272,560 | $0 | $0 |
| 2014 | $1,496 | $272,560 | $0 | $0 |
Agents Affiliated with this Home
-

Seller's Agent in 2021
Gary Mercer
LPT Realty, LLC
(610) 467-5319
22 in this area
1,872 Total Sales
-

Seller Co-Listing Agent in 2021
Sharra Mercer
LPT Realty, LLC
(610) 324-9416
2 in this area
162 Total Sales
-

Buyer's Agent in 2021
Jeff Scott
Keller Williams Real Estate -Exton
(610) 739-0427
1 in this area
123 Total Sales
-

Seller's Agent in 2014
Pat Harvey
RE/MAX
(610) 563-8811
1 in this area
98 Total Sales
-
J
Buyer's Agent in 2014
Julie Blanchard Bono
EveryHome Realtors
(610) 662-7763
3 Total Sales
Map
Source: Bright MLS
MLS Number: 1002947762
APN: 44-00-00072-01
- 112 Gradyville Rd
- 7 Slitting Mill Rd
- 1616 Meadow Ln
- 1526 Meadow Ln
- 54 Grist Mill Rd
- 1735 Middletown Rd
- 1285 Gradyville Rd
- 1260 Gradyville Rd
- 1250 Gradyville Rd
- 1240 Gradyville Rd
- 1439 Middletown Rd
- 1519 Middletown Rd
- 160 Stoney Bank Rd
- 7 Helluva Hill Ln
- 11 Helluva Hill Ln
- 0 Forest Ln Unit PADE2094726
- 1061 Forest Ln
- 1541 Farmers Ln
- 1541 Farmers Ln
- 1090 Wilson Ave
