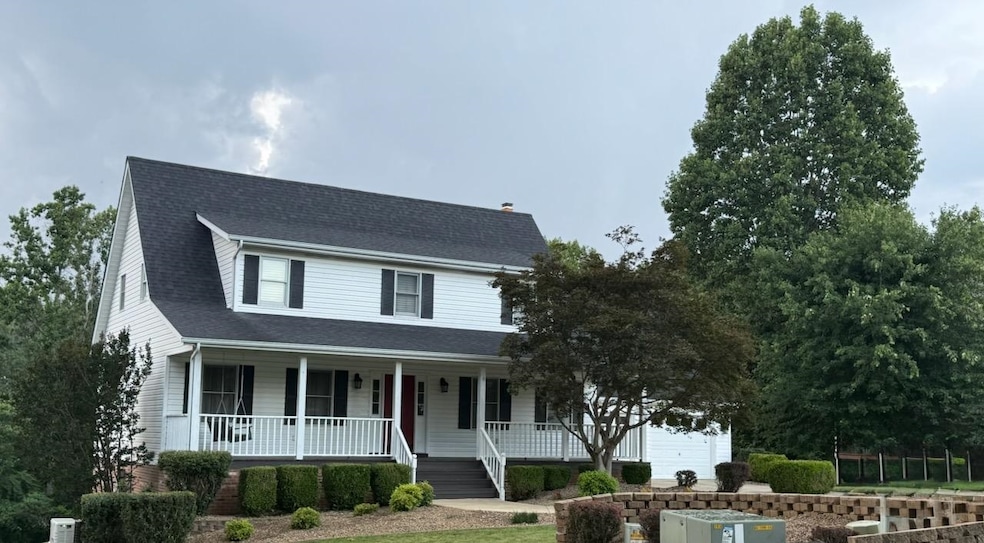
3 Country Oaks Dr Barboursville, WV 25504
Estimated payment $2,885/month
Highlights
- 1.04 Acre Lot
- Deck
- Porch
- Village of Barboursville Elementary School Rated A-
- Wood Flooring
- 2 Car Attached Garage
About This Home
Spacious two-story home with a finished, walkout partial basement on over an acre lot (park-like setting) in desirable Barboursville Country Oaks! This home offers a freshly painted interior and lots of new flooring throughout. Living room and dining room combo with new flooring. New kitchen in 2018 offers Grey Cabinets; Granite Counter-tops, stainless appliances, under cabinet lighting, pantry and new flooring and opens to the gathering room which includes a brick gas-log fireplace and access to the covered and open decks overlooking the backyard. Three bedrooms and two full baths on the upper level including the spacious master suite with two closets one of which is a walk-in and a full bath with a step-in shower; Second bedroom, also great in size, has two closets. Third bedroom opens to the bonus room with cathedral ceilings. 4th bedroom is on the lower level with a 2nd Partial Kitchen & private entrance. Two car garage with built-in shelving. Lots of floored and lighted storage with easy access. New roof in 2016, new gutters/downspouts in 2017, Whole Home Generator Added in 2022, Aerator Motor 2019, New Carpeting 2022. Seller is offering a 1-year home warranty! Great home conveniently located to I-64, Rt. 60 and shopping.
Home Details
Home Type
- Single Family
Est. Annual Taxes
- $1,997
Year Built
- Built in 1991
Lot Details
- 1.04 Acre Lot
- Sloped Lot
Home Design
- Brick or Stone Mason
- Shingle Roof
- Vinyl Construction Material
Interior Spaces
- 3,136 Sq Ft Home
- 2-Story Property
- Ceiling Fan
- Gas Log Fireplace
- Insulated Windows
- Window Treatments
- Scuttle Attic Hole
Kitchen
- Oven or Range
- Microwave
- Dishwasher
- Disposal
Flooring
- Wood
- Wall to Wall Carpet
- Laminate
- Tile
Bedrooms and Bathrooms
- 4 Bedrooms
Laundry
- Dryer
- Washer
Partially Finished Basement
- Walk-Out Basement
- Partial Basement
- Interior and Exterior Basement Entry
Home Security
- Carbon Monoxide Detectors
- Fire and Smoke Detector
Parking
- 2 Car Attached Garage
- Garage Door Opener
- Off-Street Parking
Outdoor Features
- Deck
- Exterior Lighting
- Porch
Schools
- Village Of Barboursville Elementary School
- Barboursville Middle School
- Midland High School
Utilities
- Central Air
- Heat Pump System
- Electric Water Heater
- Aerobic Septic System
- Cable TV Available
Listing and Financial Details
- Assessor Parcel Number 140
Map
Home Values in the Area
Average Home Value in this Area
Tax History
| Year | Tax Paid | Tax Assessment Tax Assessment Total Assessment is a certain percentage of the fair market value that is determined by local assessors to be the total taxable value of land and additions on the property. | Land | Improvement |
|---|---|---|---|---|
| 2024 | $1,997 | $145,820 | $23,240 | $122,580 |
| 2023 | $1,997 | $143,660 | $21,080 | $122,580 |
| 2022 | $2,091 | $151,220 | $21,080 | $130,140 |
| 2021 | $2,041 | $146,720 | $21,080 | $125,640 |
| 2020 | $2,085 | $156,500 | $21,080 | $135,420 |
| 2019 | $2,146 | $156,500 | $21,080 | $135,420 |
| 2018 | $1,789 | $130,160 | $21,080 | $109,080 |
| 2017 | $1,790 | $130,160 | $21,080 | $109,080 |
| 2016 | $1,574 | $114,600 | $21,060 | $93,540 |
| 2015 | $1,650 | $120,430 | $21,060 | $99,370 |
| 2014 | $1,653 | $120,430 | $21,060 | $99,370 |
Property History
| Date | Event | Price | Change | Sq Ft Price |
|---|---|---|---|---|
| 07/01/2025 07/01/25 | For Sale | $499,000 | +81.5% | $159 / Sq Ft |
| 01/29/2018 01/29/18 | Sold | $275,000 | 0.0% | $88 / Sq Ft |
| 12/30/2017 12/30/17 | Pending | -- | -- | -- |
| 12/06/2017 12/06/17 | For Sale | $275,000 | -- | $88 / Sq Ft |
Purchase History
| Date | Type | Sale Price | Title Company |
|---|---|---|---|
| Warranty Deed | $275,000 | None Available |
Mortgage History
| Date | Status | Loan Amount | Loan Type |
|---|---|---|---|
| Open | $52,000 | New Conventional | |
| Open | $211,000 | New Conventional | |
| Closed | $219,500 | New Conventional | |
| Previous Owner | $0 | No Value Available |
Similar Homes in the area
Source: Huntington Board of REALTORS®
MLS Number: 181596
APN: 01-8-01400000
- 6908 Wildcat Rd
- 6779 Mud River Rd
- 25 Merritts Creek Rd
- 21 Cedar Dr
- 39 Merritts Creek Rd
- 6 Evergreen Dr
- 1520 Hash Ridge Rd
- 1 Albemarle Ln
- 56 Robin Ln Unit Lot Only Lot 56
- 606 Water St
- 417 Spencer Ave
- 00 Us Route 60
- 118 Dingess St
- 155 (Lt1A) Vista Ridge
- 217 Nova St
- 462 (Lot 7) Vista Ridge Dr
- 177 East Dr
- 102 Martin Dr
- 10 N 2nd St
- 781(Lt16) Vista Ridge Dr
- 500 Garden Ln
- 1332 Central Ave Unit 6
- 450 Riverview Dr
- 423 River Park Dr Unit 423 River Park
- 6275 Country Club Dr
- 9 Pyramid Dr
- 5662 Ohio River Rd
- 12 Lynwood Terrace
- 421 8th Ave Unit 4
- 2922 Merrill Ave
- 227 Green Oak Dr
- 2101 6th Ave
- 1914 Bungalow Ave
- 1913 6th Ave
- 1913 6th Ave
- 1908-1924 Buffington Ave
- 1850 Buffington Ave
- 1340 4th Ave Unit 10
- 1510 7th Ave
- 4 Circle Dr






