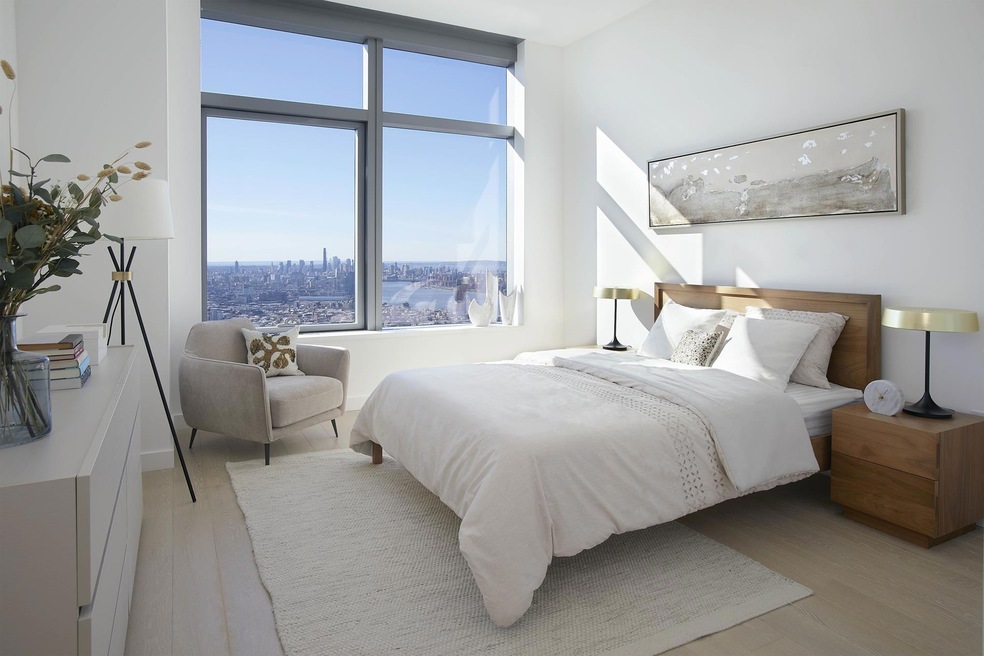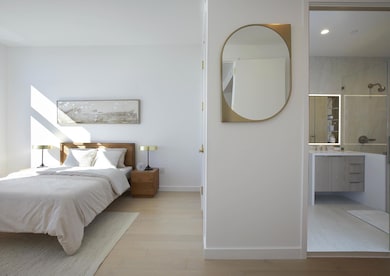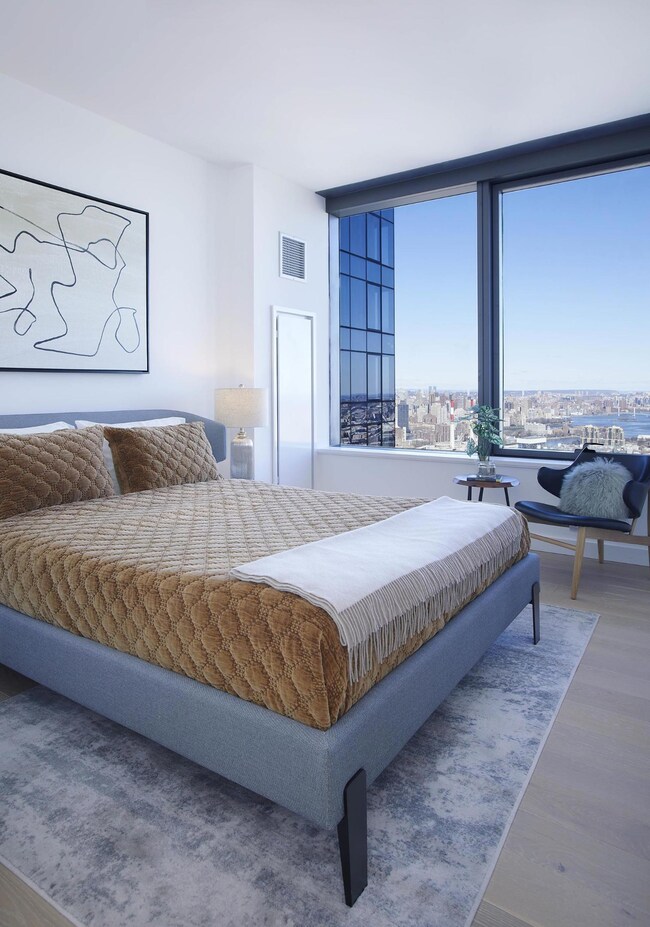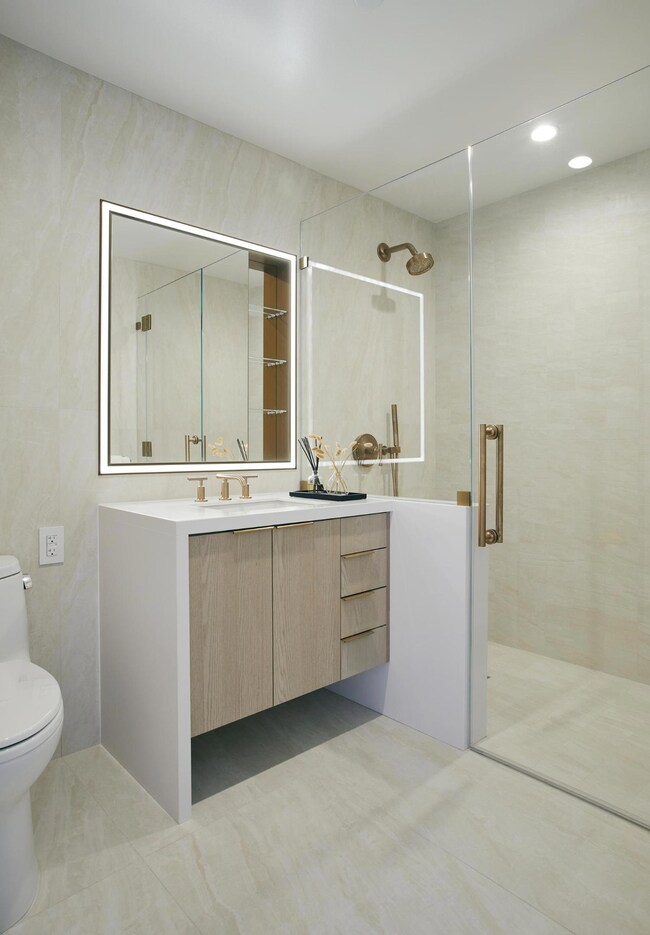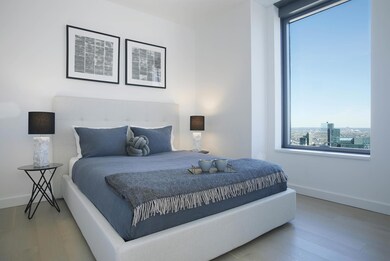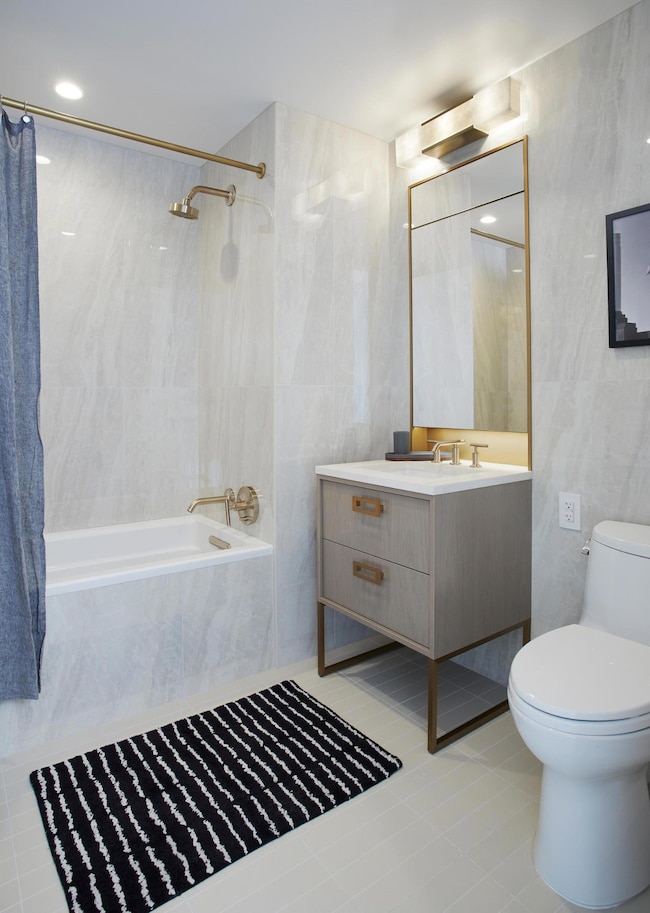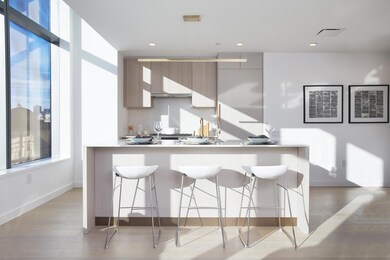Skyline Tower 3 Court Square Unit 307 Floor 3 Long Island City, NY 11101
Long Island City NeighborhoodEstimated payment $18,680/month
Highlights
- River View
- 2-minute walk to Court Square - 23Rd Street
- Elevator
- P.S./I.S. 78Q Early Childhood Center Rated A
- Community Garden
- 4-minute walk to Court Square Park
About This Home
Welcome to Skyline Tower, the tallest condominium building in Queens. Rising 67 stories, this gleaming glass tower offers a one of a kind, 360-degree panoramic view of New York City. Sitting in the heart of Long Island City, residents at Skyline Tower will enjoy a peaceful and tranquil urban life in the burgeoning neighborhood, while still being minutes away from bustling Manhattan through easy access to eight subway lines, three ferry lines, and multiple bus routes that will make commuting faster than ever.
The high ceiling Penthouse three bedroom, with a southeast exposure, is highlighted by incredible panoramic views. You’ll be thrilled with the distinctive European white oak engineered wood floors and spacious living room that welcomes in the outside with abundant natural light pouring in through the large curtain wall-style windows. The oversized master suite includes a roomy walk-in closet and luxurious bathroom with walk-in shower.
The enormous chef-inspired kitchen, with its abundant cabinet space, is ideal for everyday living or some culinary explorations. It is composed with cabinetry finished with sand ash veneer and extreme matte laminate, a Viatra quartz slab countertop and backsplash, top-of-the-line Bosch appliance package that includes an outside venting range hood, and Monogram microwave.
Your spa-inspired master bathroom is a luxurious private enclave lined in porcelain tile. Sophisticated finishes include sand ash veneer and a white quartz vanity, enhanced by a frameless glass shower with light bronze Kohler Purist shower set, a custom recessed medicine cabinet with light bronze frame, with open glass shelving, all surrounded by integrated light. Elegant light bronze Kohler Purist fixtures and accessories, a Kohler Verticyl undermount sink and Toto Eco Supreme one-piece toilet complete this luxe bathroom.
The secondary bathroom is equally luxurious. High-end finishes include grey ash veneer and an iceberg white marble vanity, complemented by a decorative wall sconce. It is equipped with elegant light bronze Kohler Purist fixtures and accessories throughout, a custom recessed medicine cabinet with bronze frame and alcove, luxurious Kohler Underscore tub, Kohler Verticyl undermount sink, and Toto Eco Supreme one-piece toilet.
The guest powder room is just as appealing, with its warm vanilla marble floor lined with a bronze inlay and Crema Delicato marble border and base, and Crema Delicato marble wall. It is equipped with a warm vanilla marble vanity with light bronze legs, light bronze framed mirror above the vanity, sleek light bronze Kohler Purist fixtures and accessories throughout, Kohler Verticyl under mount sink and Toto Eco Supreme one-piece toilet.
A Bosch washer and dryer is also included for your convenience.
Everything at Skyline Tower features a distinctive, modern design with carefully selected finishes, coupled with best-in-class amenities and services. It’s all crafted with the highest standard of excellence that reflects the long-time artisanal history of LIC.
Amenities include:
State-Of-The-Art-Fitness Center
Yoga/Pilates Training Room
75 Temperature Controlled Swimming Pool
Sauna
Whirlpool Spa
Steam Room
Private Treatment Room
His/Her Locker Room
Lobby & Waiting Lounge
Double Height Amenity Lounge
Social Room with Demo Kitchen & Terrace
Childrens Playroom
Pet Spa
Business Center
Parking
Bicycle Room
Common Laundry Room
In-Unit Washer and Dryer
Package Room
Cold Storage
Storage Units
Property Details
Home Type
- Condominium
Est. Annual Taxes
- $20,988
Year Built
- Built in 2021
HOA Fees
- $1,119 Monthly HOA Fees
Parking
- Garage
Property Views
- River
Home Design
- 1,249 Sq Ft Home
- Entry on the 66th floor
Bedrooms and Bathrooms
- 3 Bedrooms
Laundry
- Laundry in unit
- Dryer
- Washer
Utilities
- Central Air
Listing and Financial Details
- Legal Lot and Block 7502 / 0437
Community Details
Overview
- High-Rise Condominium
- Long Island City Subdivision
- 67-Story Property
Amenities
- Community Garden
- Elevator
Map
About Skyline Tower
Home Values in the Area
Average Home Value in this Area
Tax History
| Year | Tax Paid | Tax Assessment Tax Assessment Total Assessment is a certain percentage of the fair market value that is determined by local assessors to be the total taxable value of land and additions on the property. | Land | Improvement |
|---|---|---|---|---|
| 2025 | $7,573 | $61,110 | $2,134 | $58,976 |
| 2024 | $6,248 | $60,574 | $2,134 | $58,440 |
| 2023 | $7,545 | $60,348 | $2,056 | $58,292 |
| 2022 | $7,356 | $60,339 | $2,134 | $58,205 |
| 2021 | $3,903 | $32,257 | $2,134 | $30,123 |
Property History
| Date | Event | Price | List to Sale | Price per Sq Ft | Prior Sale |
|---|---|---|---|---|---|
| 04/01/2025 04/01/25 | For Sale | $3,000,000 | +308.3% | $2,402 / Sq Ft | |
| 07/06/2023 07/06/23 | Sold | $734,834 | 0.0% | $1,629 / Sq Ft | View Prior Sale |
| 05/30/2023 05/30/23 | Pending | -- | -- | -- | |
| 05/30/2023 05/30/23 | For Sale | $734,834 | -- | $1,629 / Sq Ft |
Purchase History
| Date | Type | Sale Price | Title Company |
|---|---|---|---|
| Deed | $715,025 | -- | |
| Deed | -- | -- | |
| Deed | -- | -- |
Mortgage History
| Date | Status | Loan Amount | Loan Type |
|---|---|---|---|
| Open | $630,000 | Purchase Money Mortgage | |
| Previous Owner | $48,406,499 | Purchase Money Mortgage |
Source: Real Estate Board of New York (REBNY)
MLS Number: RLS20013353
APN: 00437-1109
- 3 Court Square Unit 5501
- 3 Court Square Unit 910
- 3 Court Square Unit 3001
- 3 Court Square Unit PH-205
- 3 Court Square Unit 4308
- 3 Court Square Unit 2509
- 3 Court Square Unit 2010
- 3 Court Square Unit 6104
- 3 Court Square Unit 5104
- 3 Court Square Unit 505
- 3 Court Square Unit PH-303
- 3 Court Square Unit 313
- 3 Court Square Unit PH209
- 3 Court Square Unit PH206
- 3 Court Square Unit PH-109
- 3 Court Square Unit 533
- 3 Court Square Unit 3912
- 3 Court Square Unit 3609
- 3 Court Square Unit 704
- 3 Court Square Unit 1806
- 3 Court Square Unit 2904
- 3 Court Square Unit 621
- 3 Court Square Unit 1207
- 3 Ct Square W Unit 6
- 3 Ct Square W Unit 6005
- 23-15 44th Dr
- 23-15 44th Rd Unit 44-M
- 4468 23rd St Unit 2
- 21-45 44th Dr Unit 1
- 21-45-45 44th Dr
- 43-12 Hunter St
- 4325 Hunter St
- 5 Court Square Unit 6A
- 27-19 44th Dr Unit FL23-ID674
- 27-19 44th Dr Unit FL16-ID659
- 25-21 43rd Ave Unit 607
- 27-09 44th Dr Unit FL11-ID2181
- 45-30 Pearson St Unit 12-E
- 45-30 Pearson St Unit 6-F
- 27-01 Jackson Ave Unit FL21-ID1797
