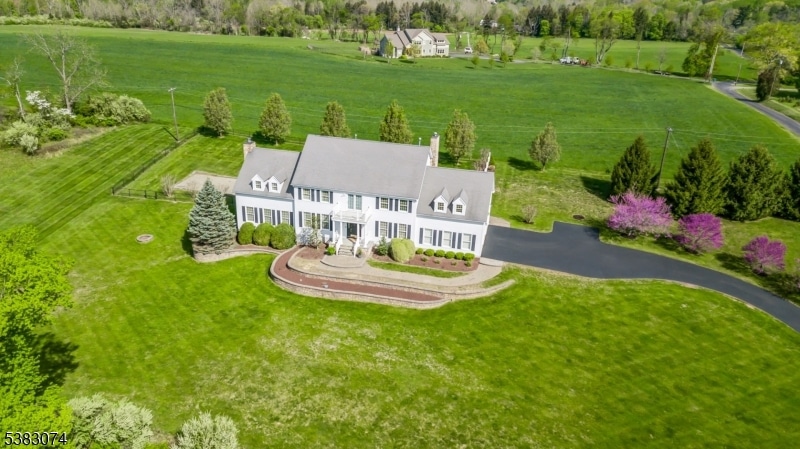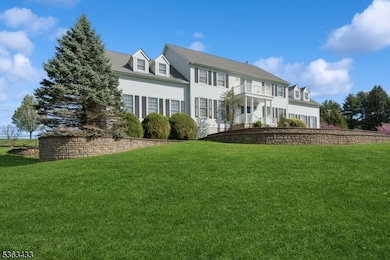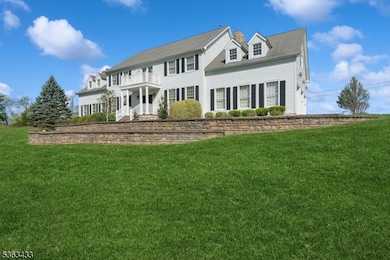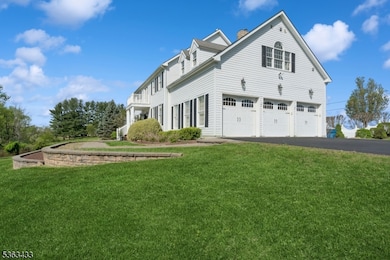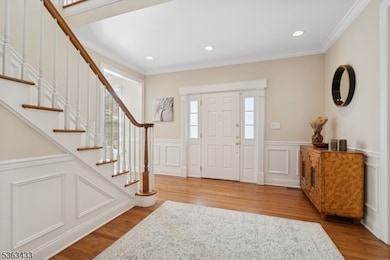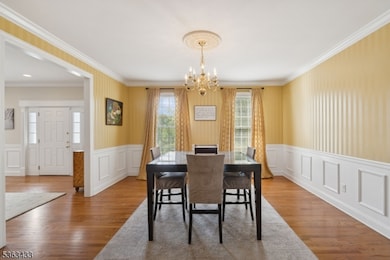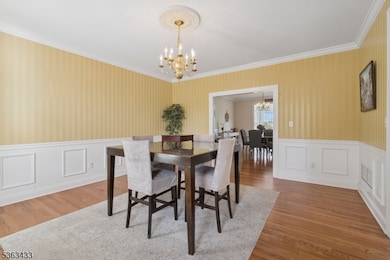3 Covered Bridge Rd Stockton, NJ 08559
Estimated payment $7,184/month
Highlights
- Media Room
- Sitting Area In Primary Bedroom
- Skyline View
- Hunterdon Central Regional High School District Rated A
- Custom Home
- 3.35 Acre Lot
About This Home
Experience refined country living at its finest at 3 Covered Bridge, a distinguished custom residence nestled in the rolling hills of Delaware Township. Set against a backdrop of beautiful farmland, this stately 4-bedroom, 4-bath home offers sweeping pastoral views from every window and an exceptional blend of timeless architecture and modern luxury. A dramatic two-story foyer with gleaming hardwood floors introduces the elegant interior, where finely crafted moldings and upscale finishes define each space. The expansive chef's kitchen features granite countertops, stainless steel appliances, endless cabinetry, pantry, and a generous breakfast area that opens to a private deck. The home includes a formal living room with fireplace, a sunken great room, a sophisticated formal dining room, and a private office tucked off the kitchen. Upstairs, the luxurious primary suite boasts a fireside sitting room, walk-in closets, a dressing area, and a spa-inspired ensuite bath. Three additional bedrooms, including a Jack and Jill suite, plus a flexible bonus/media room, accommodate every need. Additional highlights include a second-floor laundry room, rear service staircase, walk-out basement, and an oversized 3-car garage. This extraordinary home is the perfect balance of comfort, sophistication, and timeless style.
Home Details
Home Type
- Single Family
Est. Annual Taxes
- $16,961
Year Built
- Built in 2006
Lot Details
- 3.35 Acre Lot
- Privacy Fence
- Corner Lot
- Open Lot
Parking
- 3 Car Direct Access Garage
- Inside Entrance
- Garage Door Opener
- Private Driveway
- Off-Street Parking
Home Design
- Custom Home
- Colonial Architecture
- Siding
- Composite Building Materials
- Tile
Interior Spaces
- 5,186 Sq Ft Home
- High Ceiling
- Gas Fireplace
- Thermal Windows
- Blinds
- Family Room with Fireplace
- 3 Fireplaces
- Great Room with Fireplace
- Living Room
- Formal Dining Room
- Media Room
- Home Office
- Sun or Florida Room
- Wood Flooring
- Skyline Views
Kitchen
- Breakfast Room
- Eat-In Kitchen
- Breakfast Bar
- Butlers Pantry
- Built-In Gas Oven
- Self-Cleaning Oven
Bedrooms and Bathrooms
- 4 Bedrooms
- Sitting Area In Primary Bedroom
- Primary bedroom located on second floor
- En-Suite Primary Bedroom
- Walk-In Closet
- 4 Full Bathrooms
Laundry
- Laundry Room
- Dryer
- Washer
Unfinished Basement
- Walk-Out Basement
- Basement Fills Entire Space Under The House
Home Security
- Carbon Monoxide Detectors
- Fire and Smoke Detector
Outdoor Features
- Deck
Utilities
- Forced Air Zoned Cooling and Heating System
- Two Cooling Systems Mounted To A Wall/Window
- Multiple Heating Units
- Heating System Powered By Leased Propane
- Underground Utilities
- Propane
- Private Water Source
- Well
- Electric Water Heater
- Septic System
Listing and Financial Details
- Assessor Parcel Number 1907-00033-0000-00004-0003-
Map
Home Values in the Area
Average Home Value in this Area
Tax History
| Year | Tax Paid | Tax Assessment Tax Assessment Total Assessment is a certain percentage of the fair market value that is determined by local assessors to be the total taxable value of land and additions on the property. | Land | Improvement |
|---|---|---|---|---|
| 2025 | $16,961 | $617,000 | $193,500 | $423,500 |
| 2024 | $16,523 | $617,000 | $193,500 | $423,500 |
| 2023 | $16,523 | $617,000 | $193,500 | $423,500 |
| 2022 | $15,943 | $617,000 | $193,500 | $423,500 |
| 2021 | $16,042 | $617,000 | $193,500 | $423,500 |
| 2020 | $15,937 | $617,000 | $193,500 | $423,500 |
| 2019 | $15,604 | $617,000 | $193,500 | $423,500 |
| 2018 | $15,734 | $617,000 | $193,500 | $423,500 |
| 2017 | $15,474 | $617,000 | $193,500 | $423,500 |
| 2016 | $15,351 | $617,000 | $193,500 | $423,500 |
| 2015 | $15,548 | $617,000 | $193,500 | $423,500 |
| 2014 | $15,197 | $617,000 | $193,500 | $423,500 |
Property History
| Date | Event | Price | List to Sale | Price per Sq Ft | Prior Sale |
|---|---|---|---|---|---|
| 09/12/2025 09/12/25 | For Sale | $1,095,000 | +66.4% | $211 / Sq Ft | |
| 03/07/2016 03/07/16 | Sold | $658,000 | -5.9% | $123 / Sq Ft | View Prior Sale |
| 01/20/2016 01/20/16 | Pending | -- | -- | -- | |
| 10/16/2015 10/16/15 | For Sale | $699,000 | +14.2% | $131 / Sq Ft | |
| 04/29/2014 04/29/14 | Sold | $612,000 | -- | $114 / Sq Ft | View Prior Sale |
Purchase History
| Date | Type | Sale Price | Title Company |
|---|---|---|---|
| Bargain Sale Deed | $658,000 | None Available | |
| Deed | $612,000 | Title Co Of N J | |
| Deed | -- | None Available | |
| Bargain Sale Deed | $899,000 | Chicago Title Insurance Co | |
| Bargain Sale Deed | $965,000 | Chicago Title Insurance Co | |
| Bargain Sale Deed | $285,000 | Chicago Title Insurance Comp | |
| Interfamily Deed Transfer | -- | -- |
Mortgage History
| Date | Status | Loan Amount | Loan Type |
|---|---|---|---|
| Previous Owner | $636,446 | FHA | |
| Previous Owner | $520,500 | New Conventional | |
| Previous Owner | $719,200 | Purchase Money Mortgage | |
| Previous Owner | $266,750 | Credit Line Revolving | |
| Previous Owner | $575,879 | Purchase Money Mortgage |
Source: Garden State MLS
MLS Number: 3986636
APN: 07-00033-0000-00004-03
- 925 Sergeantsville Rd
- 722 Rosemont Ringoes Rd
- 960 Sergeantsville Rd
- 5 Upper Creek Rd
- 760 Rosemont Ringoes Rd
- 13 Reading Rd
- 552 Rosemont Ringoes Rd
- 86 Kingwood Stockton Rd
- 730 Sergeantsville Rd
- 22 Pine Hill Rd
- 229 Lambertville Headquarters Rd
- 229 Lambertville Hq Rd
- 2 Broad St
- 2 Old Prallsville Rd
- 23 Higgins Farm Rd
- 13 S Main St
- 36 S Main St
- 1 N Main St
- 1 N Main St Unit 2
- 14 Sandbrook Headquarters Rd
- 2478 River Rd Unit CARRIAGE HOUSE
- 35 Delaware Ave
- 97 N Main St
- 46 York St Unit 1
- 46 York St Unit 2
- 46 York St Unit 3
- 45 York St
- 339 Fieldstone Dr
- 24 N Union St Unit 1
- 20 N Union St Unit B
- 20 A W Bridge St Unit 20 A
- 18 W Bridge St
- 14 W Bridge St Unit A
- 6 Ferry St Unit STUDIO
- 67 Ferry St
- 15 Ferry St Unit ID1336813P
- 15 W Ferry St
