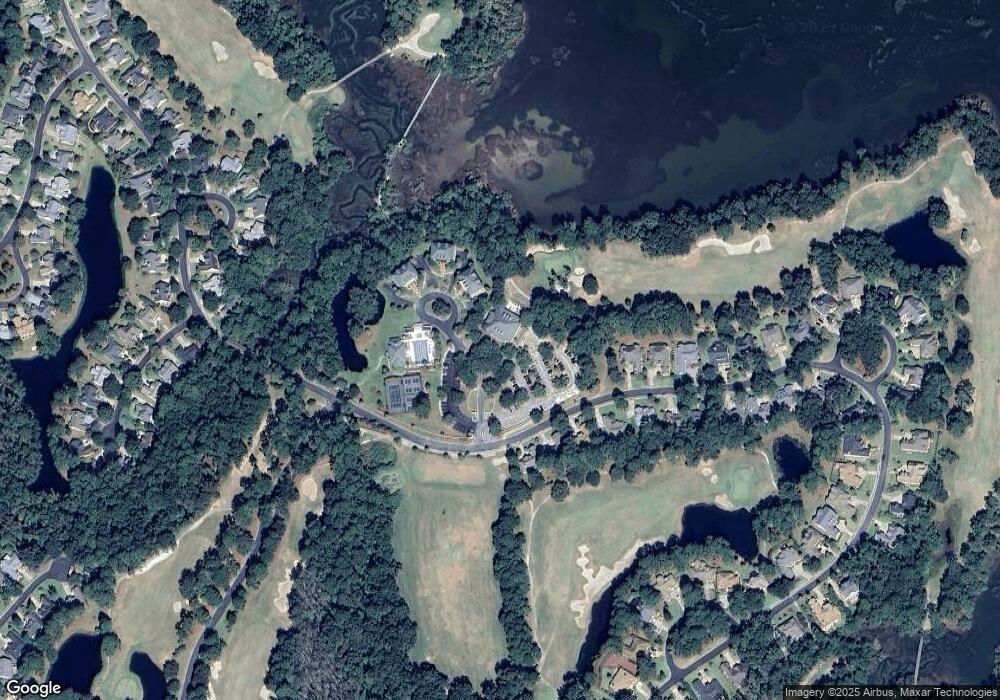3 Crescent Point Dr Unit 3C Bluffton, SC 29910
The Crescent Neighborhood
3
Beds
3
Baths
2,073
Sq Ft
--
Built
About This Home
This home is located at 3 Crescent Point Dr Unit 3C, Bluffton, SC 29910. 3 Crescent Point Dr Unit 3C is a home located in Beaufort County with nearby schools including Red Cedar Elementary School, Bluffton Middle School, and Bluffton High School.
Create a Home Valuation Report for This Property
The Home Valuation Report is an in-depth analysis detailing your home's value as well as a comparison with similar homes in the area
Home Values in the Area
Average Home Value in this Area
Map
Nearby Homes
- 29 Victory Point Dr
- 35 Victory Point Dr
- 4 Victory Point Cir
- 76 Victory Point Dr
- 897 Fording Island Rd Unit 710
- 897 Fording Island Rd Unit 1214
- 897 Fording Island Rd Unit 1006
- 897 Fording Island Rd Unit 1005
- 897 Fording Island Rd Unit 1212
- 897 Fording Island Rd Unit 1004
- 897 Fording Island Rd Unit 220
- 897 Fording Island Rd Unit 1508
- 897 Fording Island Rd Unit 2210
- 897 Fording Island Rd Unit 2605
- 897 Fording Island Rd Unit 102
- 897 Fording Island Rd Unit 2001
- 897 Fording Island Rd Unit 1304
- 897 Fording Island Rd Unit 911
- 897 Fording Island Rd Unit 2802
- 897 Fording Island Rd Unit 1411
- 5 Crescent Point Dr
- 5 Crescent Point Dr Unit 5A
- 5 Crescent Point Dr Unit 5C
- 7 Crescent Point Dr Unit C
- 7 Crescent Point Dr Unit 1a
- 7 Crescent Point Dr Unit 7B
- 7 Crescent Point Dr
- 7 Crescent Point Dr Unit 7C
- 7 Crescent Point Dr Unit 7A
- 78 Crescent Point Dr Unit 7B
- 31 Victory Point Dr
- 26 Victory Point Dr
- 28 Victory Point Dr
- 30 Victory Point Dr
- 33 Victory Point Dr
- 6 Waterton Cir
- 32 Victory Point Dr
- 7 Waterton Cir
- 4 Waterton Cir
- 15 Waterford Dr
Your Personal Tour Guide
Ask me questions while you tour the home.
