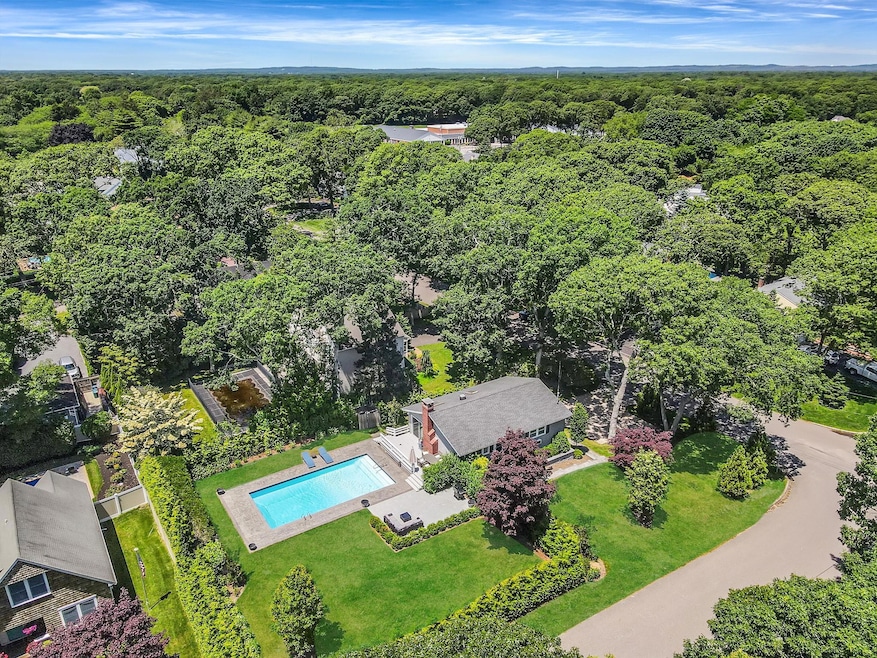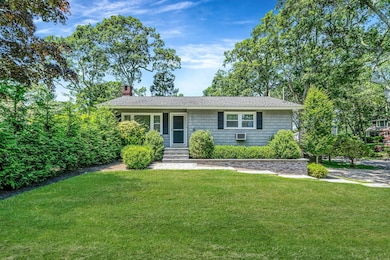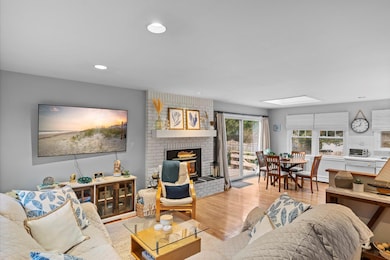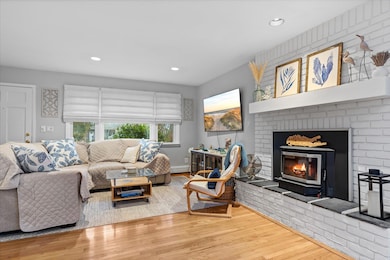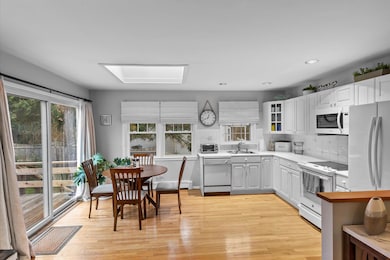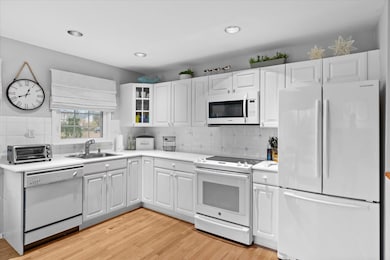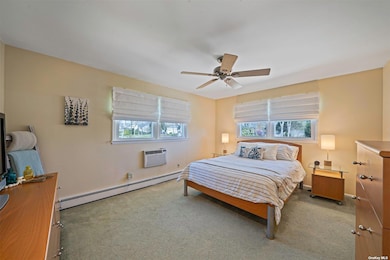3 Crestview Dr Remsenburg-Speonk, NY 11960
Remsenburg-Speonk NeighborhoodHighlights
- In Ground Pool
- Deck
- Main Floor Primary Bedroom
- Open Floorplan
- Wood Flooring
- Corner Lot
About This Home
OFFERED AS OFF SEASON RENTAL (NOT YEAR ROUND) - Welcome to 3 Crestview Dr, Remsenburg! Nestled in the charming hamlet of Remsenburg, this stunning property offers a perfect retreat for those seeking a luxurious getaway in a serene neighborhood. With its spacious open layout and modern amenities, the space is designed to provide comfort and style, making it an ideal choice for all looking to enjoy the Hamptons lifestyle. As you step inside, you'll be greeted by an open-concept living area that seamlessly blends elegance with relaxation. The large windows flood the space with natural light, creating an inviting atmosphere adjoining the dining area offering a lovely space for memorable gatherings. With a blend of comfort and prime location you'll find an enticing option for anyone looking to make the most of their off season in The Hamptons. Don’t miss the opportunity to secure this exceptional home for an unforgettable seasonal escape!
Listing Agent
Realty Connect USA L I Inc Brokerage Phone: 631-881-5160 License #10401317934 Listed on: 04/18/2024

Home Details
Home Type
- Single Family
Year Built
- Built in 1993
Lot Details
- 0.32 Acre Lot
- Landscaped
- Corner Lot
- Front and Back Yard Sprinklers
- Cleared Lot
- Back Yard Fenced
Parking
- 1 Car Attached Garage
- Driveway
- Off-Street Parking
Home Design
- Entry on the 1st floor
- Frame Construction
Interior Spaces
- 1,041 Sq Ft Home
- 2-Story Property
- Open Floorplan
- Furnished
- Living Room with Fireplace
- Storage
- Wood Flooring
Kitchen
- Eat-In Kitchen
- Oven
- Electric Range
- Microwave
- Dishwasher
- Granite Countertops
Bedrooms and Bathrooms
- 2 Bedrooms
- Primary Bedroom on Main
- Bathroom on Main Level
Laundry
- Dryer
- Washer
Unfinished Basement
- Walk-Out Basement
- Basement Fills Entire Space Under The House
- Laundry in Basement
Pool
- In Ground Pool
- Vinyl Pool
Outdoor Features
- Deck
- Patio
Schools
- Remsenburg-Speonk Elementary Sch
- Westhampton Middle School
- Westhampton Beach Senior High Sch
Utilities
- Cooling System Mounted To A Wall/Window
- Baseboard Heating
- Heating System Uses Oil
- Electric Water Heater
- Cesspool
- High Speed Internet
Community Details
- Call for details about the types of pets allowed
Listing and Financial Details
- Legal Lot and Block 73 / 1
- Assessor Parcel Number 0900-369-00-01-00-073-000
Map
Source: OneKey® MLS
MLS Number: L3546121
APN: 0900-369-00-01-00-073-000
- 26 Mill Rd
- 17 Heather Dr
- 1 Brushy Neck Ln
- 38 Brushy Neck Ln
- 92 S Country Rd
- 3 Brushy Neck Ln
- 15 Windwood Ct
- 40 Nidzyn Ave
- 16 Nidzyn Ave
- 21 Windwood Ct
- 52 Brushy Neck Ln
- 56 S Country Rd
- 48 Nidzyn Ave
- 150 Montauk Hwy
- 56 Nidzyn Ave
- 36 Jagger Ln
- 5 Woodcock Ln
- 27 Jagger Ln
- 138 A Montauk Hwy
- 24 Wisteria Dr
- 11 White Birch Ln
- 13A Brushy Neck Ln
- 9 Mill Rd
- 3 Pine Grove Ct
- 6 Strathmore Ct
- 94 S Country Rd
- 8 Shore Rd
- 6 Nidzyn
- 70 Jagger Ln
- 148 Montauk Hwy
- 146 Montauk Hwy
- 53A Tanners Neck Ln
- 220 Montauk Hwy Unit 65
- 37 Halsey Rd
- 9 N Quarter Rd
- 70 Tanners Neck Ln
- 7 Clay Pit Rd
- 30 Tanners Neck Ln
- 35 Hollow Ln
- 25 N Quarter Rd
