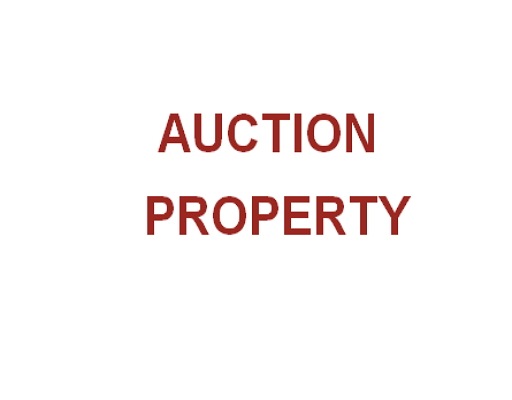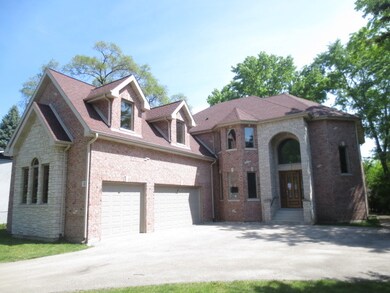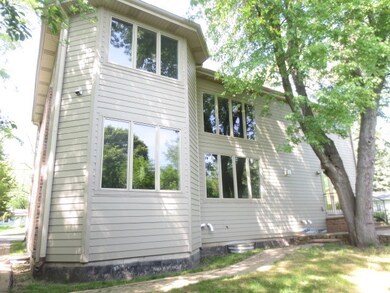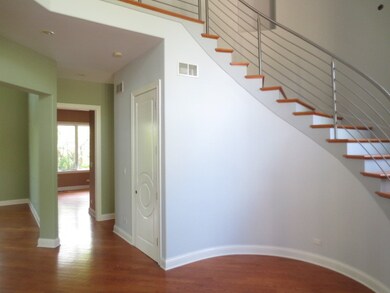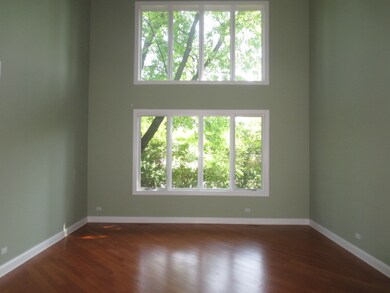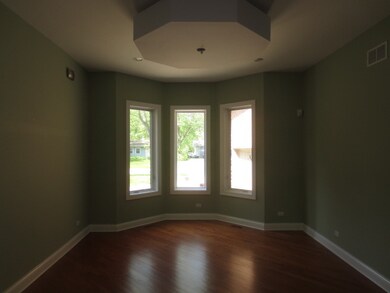
3 Crestview Terrace Buffalo Grove, IL 60089
South Buffalo Grove NeighborhoodHighlights
- Colonial Architecture
- Deck
- Den
- Buffalo Grove High School Rated A+
- Wooded Lot
- Walk-In Pantry
About This Home
As of July 2025WOW. Huge and beautiful 4-bed, 4-bath house! Open floor plan, high ceilings, fireplace, large and bright bedrooms, 3 car garage and much more! Must see! Auction terms apply. The online sales event for this property will begin 10/29/2016 - 11/02/2016.
Last Agent to Sell the Property
Parkvue Realty Corporation License #471010606 Listed on: 06/07/2016
Last Buyer's Agent
Non Member
NON MEMBER
Home Details
Home Type
- Single Family
Est. Annual Taxes
- $18,783
Year Built
- 2009
Parking
- Attached Garage
- Heated Garage
- Garage Transmitter
- Driveway
- Garage Is Owned
Home Design
- Colonial Architecture
- Brick Exterior Construction
- Slab Foundation
- Asphalt Shingled Roof
- Slate Roof
- Cedar
Interior Spaces
- Primary Bathroom is a Full Bathroom
- Entrance Foyer
- Den
- Unfinished Basement
- Basement Fills Entire Space Under The House
Kitchen
- Walk-In Pantry
- Kitchen Island
Utilities
- Forced Air Zoned Heating and Cooling System
- Heating System Uses Gas
Additional Features
- Deck
- Wooded Lot
Ownership History
Purchase Details
Home Financials for this Owner
Home Financials are based on the most recent Mortgage that was taken out on this home.Purchase Details
Home Financials for this Owner
Home Financials are based on the most recent Mortgage that was taken out on this home.Purchase Details
Home Financials for this Owner
Home Financials are based on the most recent Mortgage that was taken out on this home.Purchase Details
Purchase Details
Purchase Details
Home Financials for this Owner
Home Financials are based on the most recent Mortgage that was taken out on this home.Purchase Details
Home Financials for this Owner
Home Financials are based on the most recent Mortgage that was taken out on this home.Similar Homes in the area
Home Values in the Area
Average Home Value in this Area
Purchase History
| Date | Type | Sale Price | Title Company |
|---|---|---|---|
| Warranty Deed | $845,000 | Chicago Title Insurance Compan | |
| Quit Claim Deed | -- | Chicago Title Insurance Compan | |
| Special Warranty Deed | $342,000 | Attorney | |
| Quit Claim Deed | -- | Stewart Title Company | |
| Sheriffs Deed | -- | None Available | |
| Interfamily Deed Transfer | -- | Cambridge Title Company | |
| Warranty Deed | $250,000 | Ticor |
Mortgage History
| Date | Status | Loan Amount | Loan Type |
|---|---|---|---|
| Open | $580,000 | New Conventional | |
| Previous Owner | $417,000 | Unknown | |
| Previous Owner | $220,000 | Credit Line Revolving | |
| Previous Owner | $417,000 | Unknown | |
| Previous Owner | $216,000 | Negative Amortization | |
| Previous Owner | $212,500 | Fannie Mae Freddie Mac | |
| Previous Owner | $125,000 | Unknown |
Property History
| Date | Event | Price | Change | Sq Ft Price |
|---|---|---|---|---|
| 07/07/2025 07/07/25 | Sold | $845,000 | -2.9% | $199 / Sq Ft |
| 06/06/2025 06/06/25 | Pending | -- | -- | -- |
| 06/03/2025 06/03/25 | For Sale | $869,950 | +154.4% | $205 / Sq Ft |
| 12/14/2016 12/14/16 | Sold | $342,000 | -5.0% | $97 / Sq Ft |
| 11/15/2016 11/15/16 | Pending | -- | -- | -- |
| 10/20/2016 10/20/16 | For Sale | $359,950 | 0.0% | $102 / Sq Ft |
| 10/20/2016 10/20/16 | Price Changed | $359,950 | -10.0% | $102 / Sq Ft |
| 10/05/2016 10/05/16 | Price Changed | $399,900 | +16.9% | $113 / Sq Ft |
| 09/14/2016 09/14/16 | Pending | -- | -- | -- |
| 06/09/2016 06/09/16 | Off Market | $342,000 | -- | -- |
| 06/07/2016 06/07/16 | For Sale | $479,900 | -- | $136 / Sq Ft |
Tax History Compared to Growth
Tax History
| Year | Tax Paid | Tax Assessment Tax Assessment Total Assessment is a certain percentage of the fair market value that is determined by local assessors to be the total taxable value of land and additions on the property. | Land | Improvement |
|---|---|---|---|---|
| 2024 | $18,783 | $62,000 | $9,009 | $52,991 |
| 2023 | $18,038 | $62,000 | $9,009 | $52,991 |
| 2022 | $18,038 | $62,000 | $9,009 | $52,991 |
| 2021 | $16,246 | $49,315 | $5,755 | $43,560 |
| 2020 | $15,888 | $49,315 | $5,755 | $43,560 |
| 2019 | $15,866 | $54,674 | $5,755 | $48,919 |
| 2018 | $19,251 | $59,334 | $5,005 | $54,329 |
| 2017 | $18,917 | $59,334 | $5,005 | $54,329 |
| 2016 | $17,851 | $59,334 | $5,005 | $54,329 |
| 2015 | $16,790 | $52,046 | $4,254 | $47,792 |
| 2014 | $16,530 | $52,046 | $4,254 | $47,792 |
| 2013 | $15,263 | $52,046 | $4,254 | $47,792 |
Agents Affiliated with this Home
-

Seller's Agent in 2025
Julia Stoner
Aria Real Estate
(773) 316-9944
1 in this area
70 Total Sales
-

Seller Co-Listing Agent in 2025
Roman Serra
Aria Real Estate
(773) 698-6648
1 in this area
70 Total Sales
-

Buyer's Agent in 2025
Sue, Ron & David Pickard
RE/MAX Suburban
(773) 749-6244
14 in this area
353 Total Sales
-
A
Seller's Agent in 2016
Anthony Disano
Parkvue Realty Corporation
(888) 998-4758
691 Total Sales
-

Seller Co-Listing Agent in 2016
Bill Volpe
Parkvue Realty Corporation
(312) 493-4548
579 Total Sales
-
N
Buyer's Agent in 2016
Non Member
NON MEMBER
Map
Source: Midwest Real Estate Data (MRED)
MLS Number: MRD09249380
APN: 03-04-104-022-0000
- 222 St Marys Pkwy
- 124 Bernard Dr
- 383 Raupp Blvd
- 347 Hiawatha Dr
- 476 Raupp Blvd
- 116 Steeple Dr Unit E
- 170 Manchester Dr Unit 406
- 250 Old Oak Dr Unit 275
- 50 Old Oak Dr Unit 114
- 10 Old Oak Dr Unit 103
- 101 Old Oak Dr Unit 400
- 101 Old Oak Dr Unit 200
- 1608 Newburn Ct Unit D1
- 315 Cherrywood Rd
- 1620 Hadley Ct Unit A2
- 573 Fairway View Dr Unit 2A
- 1510 Seville Ct Unit A1
- 571 Fairway View Dr Unit 2J
- 310 Lakeview Ct
- 565 Fairway View Dr Unit 2L
