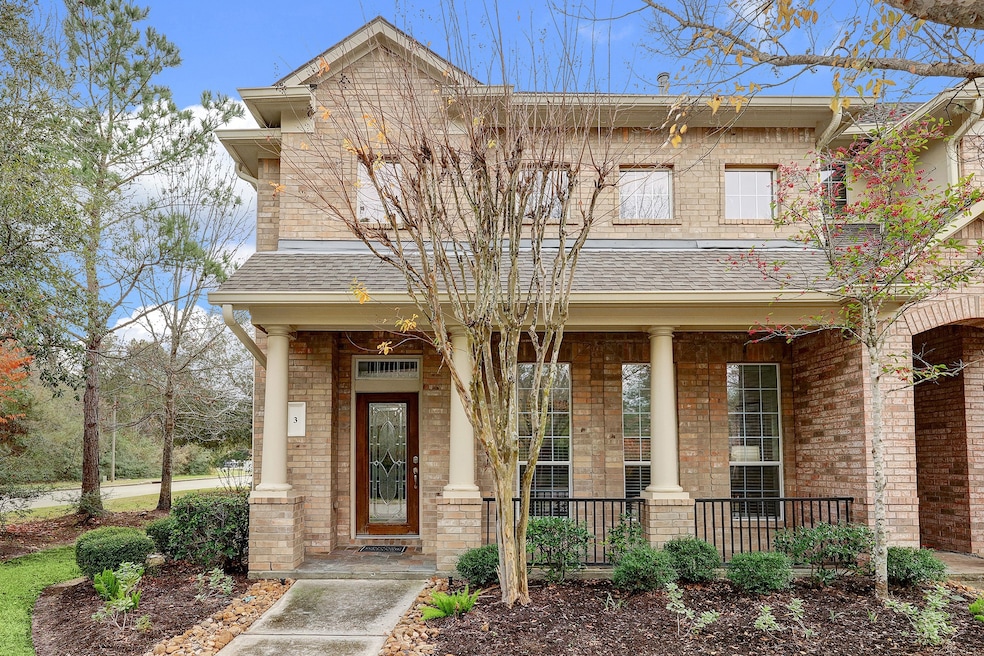3 Crocus Petal St Spring, TX 77382
Alden Bridge NeighborhoodHighlights
- Wooded Lot
- Vaulted Ceiling
- Corner Lot
- Bush Elementary School Rated A
- Traditional Architecture
- 2-minute walk to Pipers' Green Park
About This Home
Fully furnished townhome in the Pipers Green Townhome Subdivision. Light and bright corner unit with lots of windows for natural light and 2 car attached garage. Large corner lot offering privacy and views from your patio on side or front porch. Brand new laminate floors... no more carpet for those that prefer. Large living area with gaslog fireplace and dining in one large area for open concept. Master bedroom down with large walk in closet. High ceiling ad neutral colors with fresh paint. Walking distance to Alden Bridge shopping center offering services from Walgreens, Kroger, Tide Dry Cleaners, Village Medical Center, Family Dental Center, Chase Bank, ExxonMobil Gas Station, Chick Filet, Papa Johns Pizza, Subway, Baskin Robbins and more.
Townhouse Details
Home Type
- Townhome
Est. Annual Taxes
- $7,021
Year Built
- Built in 2006
Lot Details
- 5,075 Sq Ft Lot
- North Facing Home
- Wooded Lot
Parking
- 2 Car Attached Garage
- Garage Door Opener
Home Design
- Traditional Architecture
Interior Spaces
- 2,181 Sq Ft Home
- 2-Story Property
- Vaulted Ceiling
- Ceiling Fan
- Gas Log Fireplace
- Combination Dining and Living Room
- Game Room
- Utility Room
- Washer and Gas Dryer Hookup
- Security System Leased
Kitchen
- Gas Oven
- Gas Range
- Free-Standing Range
- Microwave
- Dishwasher
- Kitchen Island
- Granite Countertops
- Disposal
Flooring
- Laminate
- Tile
Bedrooms and Bathrooms
- 3 Bedrooms
- Double Vanity
- Separate Shower
Schools
- Bush Elementary School
- Mccullough Junior High School
- The Woodlands High School
Utilities
- Central Heating and Cooling System
- Heating System Uses Gas
- Municipal Trash
- Cable TV Available
Listing and Financial Details
- Property Available on 3/3/25
- Long Term Lease
Community Details
Overview
- Nino Properties Association
- Wdlnds Village Alden Br 100 Subdivision
Pet Policy
- Call for details about the types of pets allowed
- Pet Deposit Required
Recreation
- Tennis Courts
Map
Source: Houston Association of REALTORS®
MLS Number: 77421767
APN: 9693-00-05900
- 47 Crocus Petal St
- 27 Medley Ln
- 39 Pinery Ridge Place
- 38 Barn Lantern Place
- 178 W Greywing Cir
- 35 Dovewing Place
- 7 Coachman Ridge Place
- 43 Glade Bank Place
- 35 E Bellmeade Place
- 22 E Sienna Place
- 106 W Bristol Oak Cir
- 48 W New Avery Place
- 35 Serene Creek Place
- 7 Tudor Glen Place
- 35 Summerwalk Place
- 8051 Bay Branch Dr Unit 131
- 8051 Bay Branch Dr Unit 114
- 8051 Bay Branch Dr Unit 312
- 8051 Bay Branch Dr Unit 232
- 27 Auburn Path Dr
- 47 N Winterport Cir
- 18 Pinery Ridge Place
- 47 E Greywing Cir
- 18 Dovewing Place
- 8101 Research Forest Dr
- 131 Little Mill Place
- 35 Summerwalk Place
- 8051 Bay Branch Dr Unit 424
- 8051 Bay Branch Dr Unit 131
- 8051 Bay Branch Dr Unit 312
- 8051 Bay Branch Dr Unit 222
- 8051 Bay Branch Dr Unit 331
- 8051 Bay Branch Dr Unit 232
- 8051 Bay Branch Dr Unit 323
- 86 Wintergreen Trail
- 106 N Floral Leaf Cir
- 19 Alden Glen Ct Unit ID1019587P
- 7 Wrens Song Place
- 127 N Willow Point Cir
- 19 Grand Bayou Place







