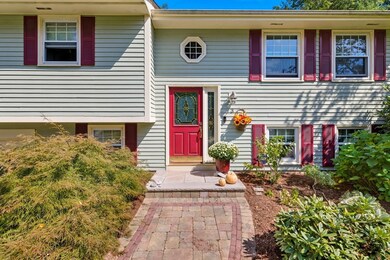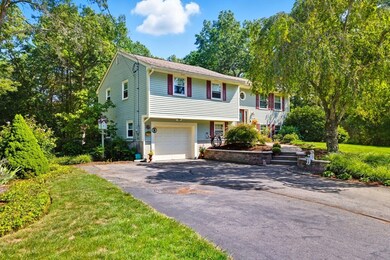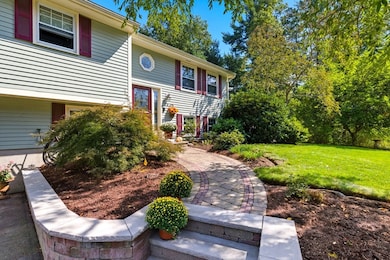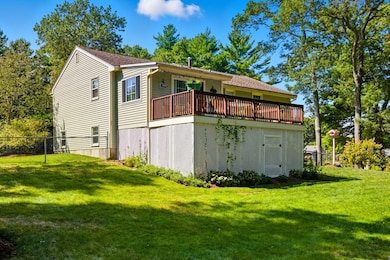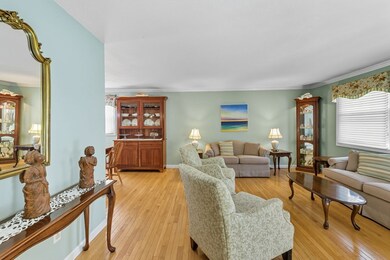3 Cushing Ln Mansfield, MA 02048
Estimated payment $4,336/month
Highlights
- Community Stables
- Medical Services
- Landscaped Professionally
- Harold L. Qualters Middle School Rated A-
- Open Floorplan
- Deck
About This Home
Celebrate the holiday season in your new home, ideally located in a desirable subdivision. Pride of ownership shines throughout this beautifully maintained split-entry, offering the perfect blend of comfort, style, and quality. With thoughtful updates and a timeless floor plan, the home features 3 bedrooms and 2 updated full baths. The sun-filled living room with hardwood floors opens seamlessly to the dining area, creating an inviting space for entertaining. Tastefully updated kitchen boasts abundant maple cabinetry, granite countertops, stainless steel appliances, tile flooring, and a spacious island with pendant lighting. A bright sunroom with a vaulted ceiling overlooks the private backyard and provides access to the expansive composite deck with storage below. Lower-level family room, complete with beadboard accents and recessed lighting, is perfect for movie nights, games, or simply relaxing. Additional features include a 1-car garage, central A/C, attractive paint colors & shed.
Home Details
Home Type
- Single Family
Est. Annual Taxes
- $7,780
Year Built
- Built in 1965 | Remodeled
Lot Details
- 0.71 Acre Lot
- Near Conservation Area
- Fenced Yard
- Landscaped Professionally
- Gentle Sloping Lot
- Cleared Lot
- Garden
- Property is zoned R1
Parking
- 1 Car Attached Garage
- Tuck Under Parking
- Parking Storage or Cabinetry
- Garage Door Opener
- Driveway
- Open Parking
- Off-Street Parking
Home Design
- Raised Ranch Architecture
- Frame Construction
- Batts Insulation
- Shingle Roof
- Concrete Perimeter Foundation
Interior Spaces
- Open Floorplan
- Crown Molding
- Wainscoting
- Vaulted Ceiling
- Ceiling Fan
- Recessed Lighting
- Decorative Lighting
- Light Fixtures
- Pendant Lighting
- Insulated Windows
- Window Screens
- Sliding Doors
- Insulated Doors
- Entrance Foyer
- Home Office
- Sun or Florida Room
Kitchen
- Stove
- Range
- Microwave
- Dishwasher
- Stainless Steel Appliances
- Kitchen Island
- Solid Surface Countertops
Flooring
- Wood
- Wall to Wall Carpet
- Laminate
- Ceramic Tile
Bedrooms and Bathrooms
- 3 Bedrooms
- Primary Bedroom on Main
- Dual Closets
- 2 Full Bathrooms
- Bathtub with Shower
- Separate Shower
Laundry
- Dryer
- Washer
- Sink Near Laundry
Finished Basement
- Basement Fills Entire Space Under The House
- Interior Basement Entry
- Garage Access
- Block Basement Construction
- Laundry in Basement
Outdoor Features
- Deck
- Outdoor Storage
- Rain Gutters
Location
- Property is near public transit
- Property is near schools
Schools
- Robinson Elementary School
- Qualters Middle School
- Mansfield High School
Utilities
- Forced Air Heating and Cooling System
- 1 Cooling Zone
- 2 Heating Zones
- Heating System Uses Natural Gas
- Electric Baseboard Heater
- Electric Water Heater
- Private Sewer
- Cable TV Available
Listing and Financial Details
- Assessor Parcel Number 2862084
- Tax Block 39
Community Details
Overview
- No Home Owners Association
- Magna Vista Subdivision
Amenities
- Medical Services
- Shops
Recreation
- Tennis Courts
- Park
- Community Stables
- Jogging Path
- Bike Trail
Map
Home Values in the Area
Average Home Value in this Area
Tax History
| Year | Tax Paid | Tax Assessment Tax Assessment Total Assessment is a certain percentage of the fair market value that is determined by local assessors to be the total taxable value of land and additions on the property. | Land | Improvement |
|---|---|---|---|---|
| 2025 | $7,780 | $590,700 | $278,900 | $311,800 |
| 2024 | $7,509 | $556,200 | $291,000 | $265,200 |
| 2023 | $7,355 | $522,000 | $291,000 | $231,000 |
| 2022 | $7,150 | $471,300 | $269,400 | $201,900 |
| 2021 | $3,807 | $424,200 | $224,600 | $199,600 |
| 2020 | $3,960 | $429,400 | $224,600 | $204,800 |
| 2019 | $5,963 | $391,800 | $187,000 | $204,800 |
| 2018 | $1,156 | $367,500 | $178,400 | $189,100 |
| 2017 | $5,496 | $365,900 | $173,300 | $192,600 |
| 2016 | $5,429 | $352,300 | $165,000 | $187,300 |
| 2015 | $5,055 | $326,100 | $165,000 | $161,100 |
Property History
| Date | Event | Price | List to Sale | Price per Sq Ft |
|---|---|---|---|---|
| 09/17/2025 09/17/25 | For Sale | $694,900 | -- | $343 / Sq Ft |
Purchase History
| Date | Type | Sale Price | Title Company |
|---|---|---|---|
| Deed | $174,000 | -- |
Mortgage History
| Date | Status | Loan Amount | Loan Type |
|---|---|---|---|
| Open | $80,363 | No Value Available | |
| Closed | $100,000 | Stand Alone Second | |
| Closed | $73,750 | No Value Available | |
| Closed | $32,000 | No Value Available |
Source: MLS Property Information Network (MLS PIN)
MLS Number: 73431686
APN: MANS-000040-000000-000039
- 25 Winter St
- 55-57 Pine Needle Ln
- 5 Pineview Terrace
- 10 Erick Rd Unit 31
- 10 Erick Rd Unit 34
- 631 East St Unit H102
- 631 East St Unit B102
- 631 East St Unit E101
- 4 Shadybrook Ln
- 261 East St
- 46 Kerry Dr
- 5 Lauren Ln
- 96 Kevins Way
- 5 Ian Keats Dr
- 82 Brook St
- 29 Owl Ridge Rd
- 99 Pleasant St
- 98 Massapoag Ave
- 218 Massapoag Ave
- 76 Samoset Ave
- 12 Bonney Ln
- 474 Franklin St Unit 476
- 10 Conners Ave
- 278 Ware St
- 9 Francis Ave
- 149 Oakland St
- 150 Oakland St
- 477 N Main St Unit 477 #1
- 65 Crocker St Unit 3
- 12 Pratt St Unit 105A
- 6 Bristol St Unit 2B
- 53 Fairfield Park
- 1 Samoset Ave Unit Tower
- 7 Cottage St
- 300 N Main St
- 270 N Main St Unit 404
- 1 Old Colony Rd Unit 109
- 1 Old Colony Rd Unit 216
- 1 Old Colony Rd Unit 308
- 150 Rumford Ave Unit 116

