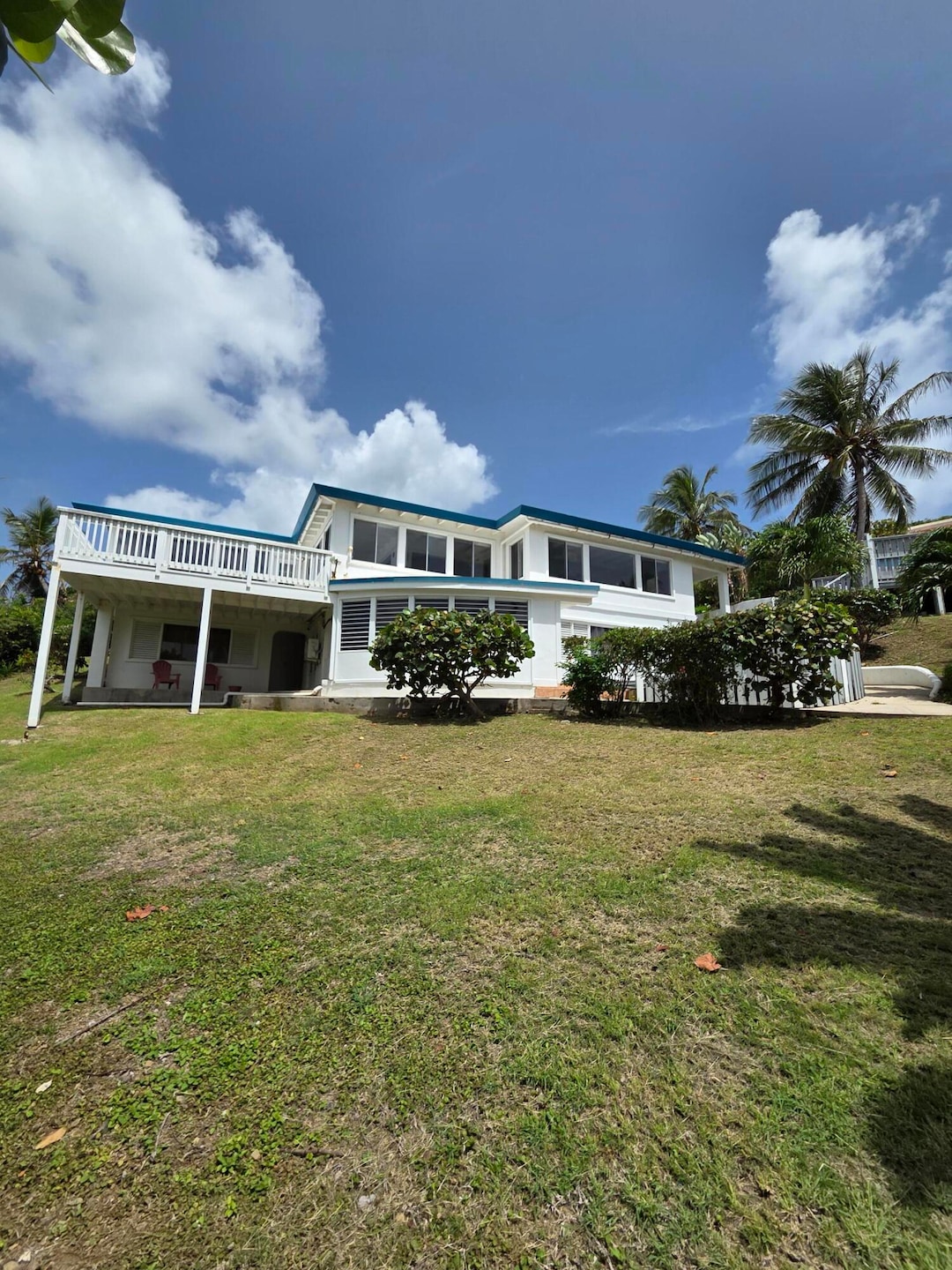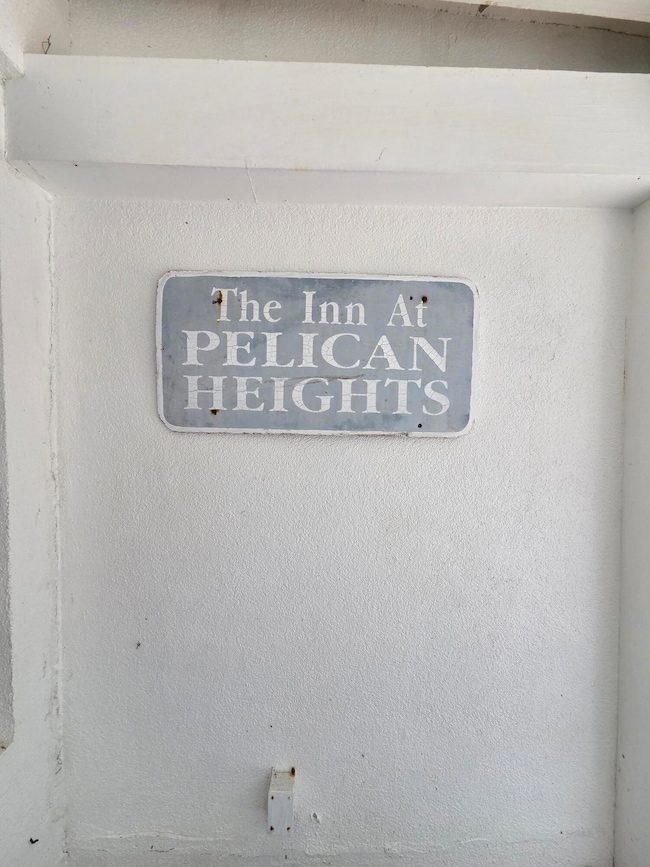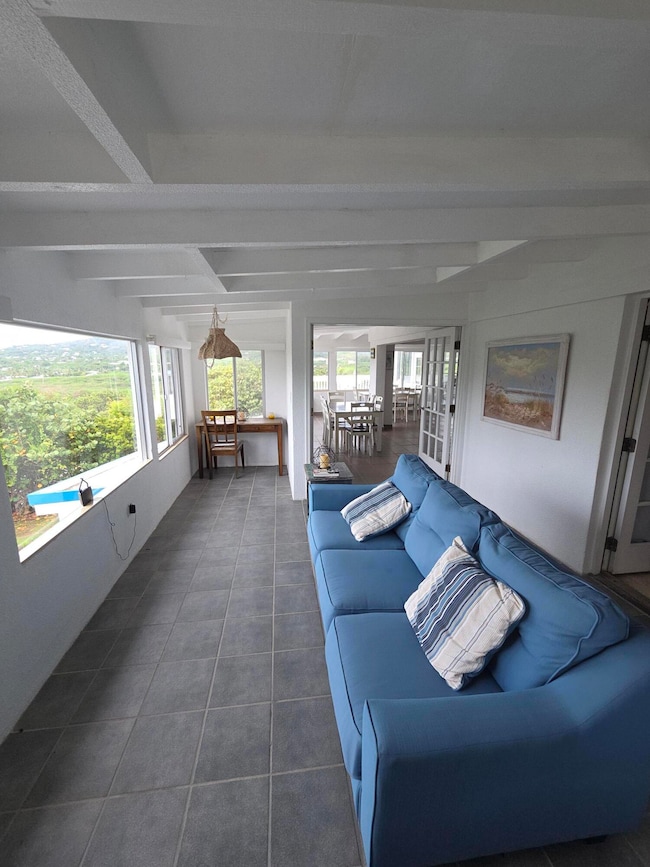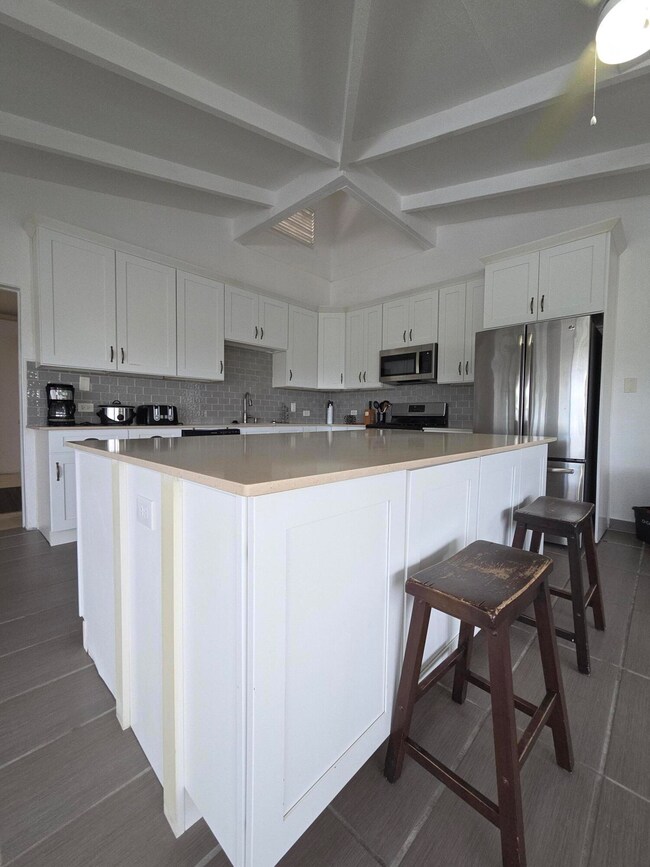3-D & 3-E St John Qu St. Croix, VI 00820
Estimated payment $7,072/month
About This Home
Located inside the confines of St. C Condos is this exceptional property that offers breathtaking views of the North Shore coastline stretching all the way to downtown Christiansted.The main residence features a bright and spacious kitchen, two comfortable bedrooms, a cozy TV room, and a sunroom that leads to an expansive deck--perfect for relaxing or entertaining while taking in the scenery.In addition to the main home, there are five cozy accessory units: three 1-bedroom units and two studio units, offering flexibility for guests, rental income, or extended family living.Outside, is a beautiful pool with a generous deck and cabana--ideal for outdoor enjoyment. Additional amenities include a backup generator, access to potable and cistern water. This property is must see!
Listing Agent
RE/MAX USVI Real Estate Brokers - St. Croix License #2-2612-2B Listed on: 05/20/2025
Map
Property Details
Home Type
Multi-Family
Year Built
1969
Lot Details
0
Listing Details
- Directions: Enter through the guard gate at St. C Condos. Pelican Heights will be the second property on the left.
- Key Island: St. Croix
- Listing Member Name: Timothy Providence
- Listing Office Short Id: RSCI
- List Office Board Code: St. Croix
- Open House Office I D: 20001004211722415861000000
- Prop. Type: Residential
- Property Sub Type: 5+ Multi Units
- Restrictions: None Noted
- Security System: Guard
- Type of Sale: Arms Length
- Unit 2 Info Sq Ft: 753.00
- Unit 3 Info Sq Ft: 550.00
- Unit 4 Info Sq Ft: 500.00
- Special Features: None
- Year Built: 1969
Interior Features
- Amenities: Cabana, Patio, Deck
- Taxes Real Estate: St. John QU
- Flooring: Terrazzo, Tile
- One Quarter Bathrooms: Queen
- Basement Half Bathrooms: 1
- Furnished: Yes
- Total Bathrooms: 7.50
- ApplianceAirConditioning: Split
- ApplianceDishwasher: 1
- ApplianceMicrowave: 1
- ApplianceRefrigerator: 1
- Roof Other: YES
Exterior Features
- Exterior Construction: Masonry, Stucco, Mixed
- View: Neighborhood, Sea
- Waterfront: No
- Pool: Yes
- Roof: Fluid Applied
- Exterior Color: White w Blue trim
- Road: Asphalt
Utilities
- Sewer: City
- Water Source: Cistern, City
Association/Amenities
- AmenitiesGenerator: Propane
Fee Information
- Taxes: 1748.01
Lot Info
- Lot Acres: 0.59
- Zoning: R-1
Home Values in the Area
Average Home Value in this Area
Property History
| Date | Event | Price | List to Sale | Price per Sq Ft |
|---|---|---|---|---|
| 05/20/2025 05/20/25 | For Sale | $1,125,000 | -- | $212 / Sq Ft |
Source: St. Thomas Board of REALTORS®
MLS Number: 25-1009
- 237 St John Qu
- 340 St John Qu
- 211 St John Qu
- 240 St John Qu
- 114 St John Qu B
- 219 St John Qu
- 216/217 St John Qu
- 316 St John Qu
- 318 St John Qu
- 224 St John Qu
- 122 St John Qu
- 129 St John Qu F
- 126 St John Qu
- 310 La Grande Princesse Co
- K-1 La Grande Princesse Co K
- O-2 La Grande Princesse Co
- N2 La Grande Princesse Co N
- 344 St John Qu J
- 59-P La Grande Princesse Co
- S2 La Grande Princesse Co
- 329 St John Qu
- 237 St John Qu
- 325 St John Qu E
- 244 St John Qu
- 401 La Grande Princesse Co
- 157 Judith's Fancy Qu
- 303-A La Grande Princesse Co
- 119 - Down Judith's Fancy Co Unit Downstairs Apartment
- 13 B-F #2 La Grande Princesse Co
- 92 Down La Grande Princesse Co
- 42A St John Qu
- 98 AB La Grande Princesse Qu
- 88K La Grande Princesse Qu
- 4&5A Montpellier Qu
- 157 Unit 1 La Grande Princesse Co Unit Lower floor
- 157 Unit 2 La Grande Princesse Co Unit Upper floor
- 316 Golden Rock Co
- 11B Rattan Qu
- 302 Golden Rock Co
- 109 Golden Rock Co







