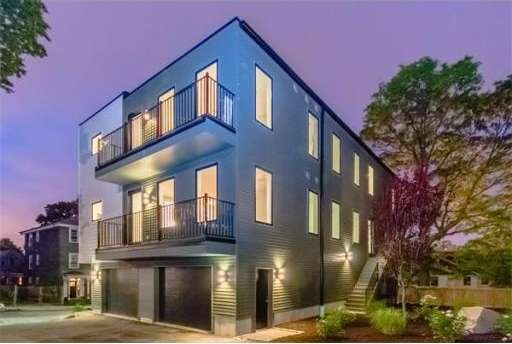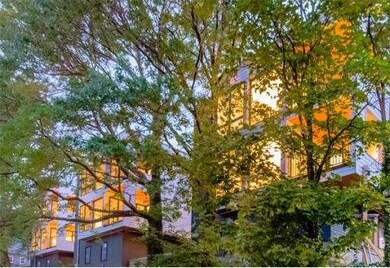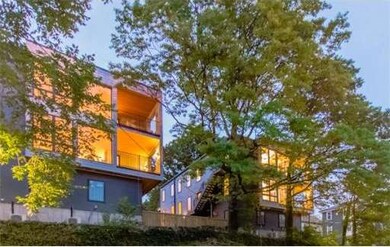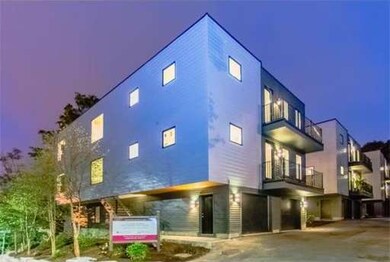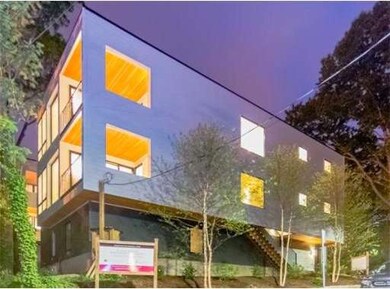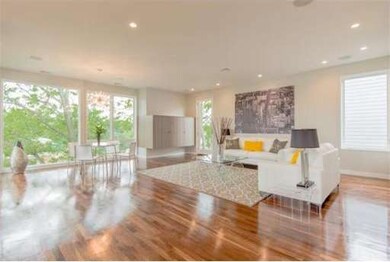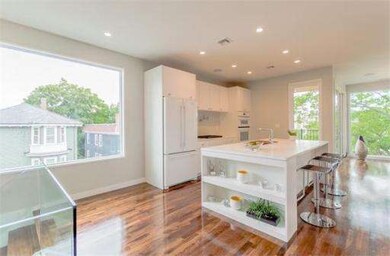
3 Danforth St Unit B Jamaica Plain, MA 02130
Jamaica Plain NeighborhoodAbout This Home
As of May 2023JP's highly anticipated development by Dan Mangiacotti sets a new standard. Premier unit in three-building development; each with 2nd & 3rd floor flats that appear to "float" over Danforth St. All 6 units boast floor to ceiling windows, opening to sheltered deck - maximizing natural light. Striking design, unified modern theme and unparalleled uniqueness. Commanding views of the Southwest corridor. All units include 3 bedrooms, 2 full baths, 2 car heated garage + elec car pre-wire, finished bonus room, master suite w/ dressing room, spa like bath & balcony. One of a kind European cabinetry & built-ins, walnut hardwood floors, latest in recessed lighting tech, Nest learning thermostat, advanced whole house audio, quartz counter tops, hi end, white "floating glass" series Jenn-Air appliances. Highly engaging units express modern relevance for 21st century lifestyle. Exceptional attention to every minor detail. Roof rights. OH Sat 8/2 + Sun 8/3 12-1:30.
Property Details
Home Type
Condominium
Est. Annual Taxes
$13,784
Year Built
2014
Lot Details
0
Listing Details
- Unit Level: 3
- Unit Placement: Top/Penthouse
- Special Features: None
- Property Sub Type: Condos
- Year Built: 2014
Interior Features
- Has Basement: No
- Primary Bathroom: Yes
- Number of Rooms: 6
- Electric: 200 Amps
- Flooring: Hardwood
- Insulation: Full
- Interior Amenities: Security System
- Bedroom 2: Third Floor, 12X11
- Bedroom 3: Third Floor, 12X11
- Kitchen: Third Floor
- Laundry Room: Third Floor
- Living Room: Third Floor, 21X19
- Master Bedroom: Third Floor, 17X11
- Master Bedroom Description: Bathroom - 3/4, Closet - Walk-in, Closet/Cabinets - Custom Built, Flooring - Hardwood, Window(s) - Picture, Balcony / Deck, Dressing Room, Recessed Lighting
Exterior Features
- Exterior Unit Features: Deck, Covered Patio/Deck
Garage/Parking
- Garage Parking: Under, Garage Door Opener, Heated
- Garage Spaces: 2
- Parking Spaces: 0
Utilities
- Cooling Zones: 1
- Heat Zones: 1
- Hot Water: Natural Gas, Tankless
- Utility Connections: for Gas Range, for Electric Oven, for Electric Dryer, Washer Hookup, Icemaker Connection
Condo/Co-op/Association
- Association Fee Includes: Water, Sewer, Master Insurance, Exterior Maintenance, Landscaping, Snow Removal
- Pets Allowed: Yes
- No Units: 6
- Unit Building: B
Ownership History
Purchase Details
Home Financials for this Owner
Home Financials are based on the most recent Mortgage that was taken out on this home.Similar Homes in the area
Home Values in the Area
Average Home Value in this Area
Purchase History
| Date | Type | Sale Price | Title Company |
|---|---|---|---|
| Condominium Deed | $1,251,500 | None Available |
Mortgage History
| Date | Status | Loan Amount | Loan Type |
|---|---|---|---|
| Open | $727,000 | Purchase Money Mortgage | |
| Previous Owner | $724,000 | Stand Alone Refi Refinance Of Original Loan | |
| Previous Owner | $920,000 | Purchase Money Mortgage | |
| Previous Owner | $743,200 | Adjustable Rate Mortgage/ARM |
Property History
| Date | Event | Price | Change | Sq Ft Price |
|---|---|---|---|---|
| 05/12/2023 05/12/23 | Sold | $1,251,500 | +0.2% | $671 / Sq Ft |
| 04/12/2023 04/12/23 | Pending | -- | -- | -- |
| 04/09/2023 04/09/23 | For Sale | $1,249,000 | 0.0% | $670 / Sq Ft |
| 04/09/2023 04/09/23 | Off Market | $1,249,000 | -- | -- |
| 04/05/2023 04/05/23 | For Sale | $1,249,000 | +8.6% | $670 / Sq Ft |
| 06/29/2020 06/29/20 | Sold | $1,150,000 | -3.2% | $617 / Sq Ft |
| 03/25/2020 03/25/20 | Pending | -- | -- | -- |
| 03/19/2020 03/19/20 | For Sale | $1,188,000 | +27.9% | $637 / Sq Ft |
| 09/12/2014 09/12/14 | Sold | $929,000 | 0.0% | $575 / Sq Ft |
| 08/14/2014 08/14/14 | Pending | -- | -- | -- |
| 07/28/2014 07/28/14 | Off Market | $929,000 | -- | -- |
| 07/21/2014 07/21/14 | For Sale | $929,000 | -- | $575 / Sq Ft |
Tax History Compared to Growth
Tax History
| Year | Tax Paid | Tax Assessment Tax Assessment Total Assessment is a certain percentage of the fair market value that is determined by local assessors to be the total taxable value of land and additions on the property. | Land | Improvement |
|---|---|---|---|---|
| 2025 | $13,784 | $1,190,300 | $0 | $1,190,300 |
| 2024 | $11,925 | $1,094,000 | $0 | $1,094,000 |
| 2023 | $11,187 | $1,041,600 | $0 | $1,041,600 |
| 2022 | $10,691 | $982,600 | $0 | $982,600 |
| 2021 | $9,278 | $869,500 | $0 | $869,500 |
| 2020 | $10,231 | $968,800 | $0 | $968,800 |
| 2019 | $9,817 | $931,400 | $0 | $931,400 |
| 2018 | $10,692 | $1,020,200 | $0 | $1,020,200 |
| 2017 | $10,194 | $962,600 | $0 | $962,600 |
| 2016 | $9,897 | $899,700 | $0 | $899,700 |
Agents Affiliated with this Home
-

Seller's Agent in 2023
The Muncey Group
Compass
(617) 905-6445
200 in this area
441 Total Sales
-

Seller Co-Listing Agent in 2023
Ashlee Reed
Real Broker MA, LLC
(617) 894-9171
37 in this area
70 Total Sales
-

Buyer's Agent in 2023
Trevor Wissink Adams
Real Broker MA, LLC
(617) 874-0736
39 in this area
116 Total Sales
-

Seller's Agent in 2020
Kelly Schmidt
William Raveis R.E. & Home Services
(617) 828-7120
7 Total Sales
-

Seller's Agent in 2014
Christian Iantosca Team
Arborview Realty Inc.
(617) 543-0501
177 in this area
280 Total Sales
-

Buyer's Agent in 2014
Christine Norcross
William Raveis R.E. & Home Services
(781) 929-4994
1 in this area
202 Total Sales
Map
Source: MLS Property Information Network (MLS PIN)
MLS Number: 71716954
APN: JAMA-000000-000019-000066-000013
- 66 Mozart St
- 55 Mozart St Unit 3
- 90 Boylston St Unit 1
- 38 Sheridan St
- 192 Amory St Unit 2
- 36-38 Priesing St
- 175 School St Unit 2
- 20 Boylston St Unit 3
- 8 Porter St
- 196 Chestnut Ave Unit I
- 195 Chestnut Ave
- 5 Mendell Way Unit 1
- 361 Centre St
- 172 Boylston St Unit 3
- 120 School St Unit 2
- 19 Dalrymple St Unit D
- 1907 Columbus Ave
- 27 Round Hill St
- 26-28-30 Notre Dame St
- 59 Perkins St Unit A
