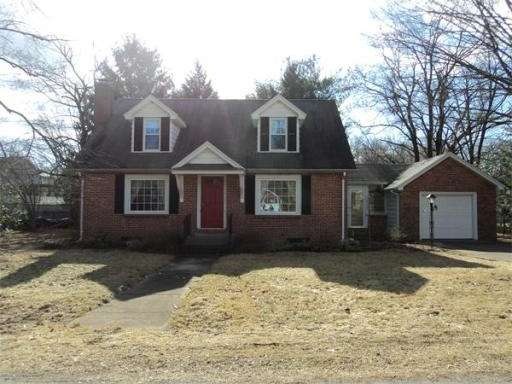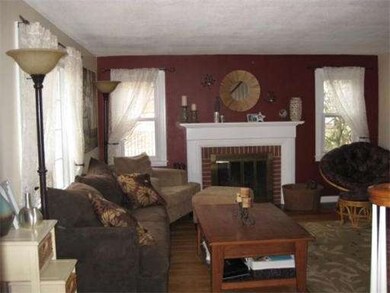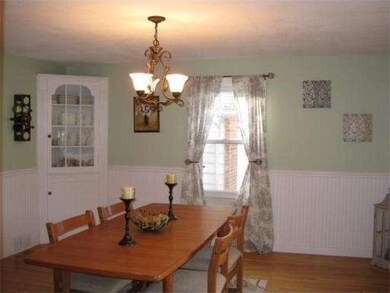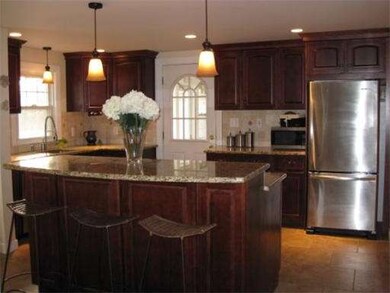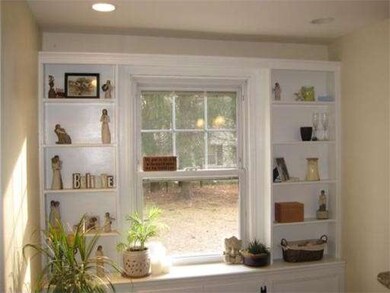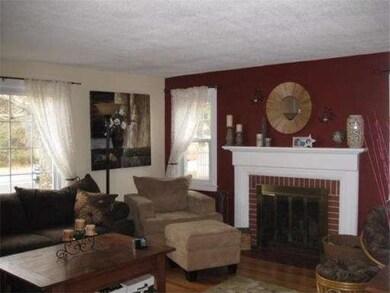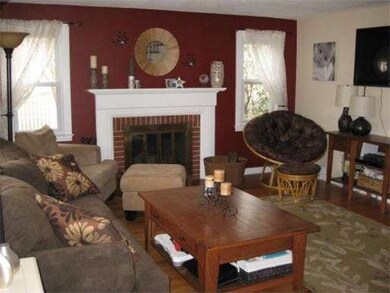
3 Delmor Cir Wilbraham, MA 01095
About This Home
As of May 2015Pristine, Beautiful & a real WOW! Completely renovated throughout, New kitchen w/ cherry cabinetry, ctr island, granite, ss appliances, opening to dining rm w/ blit ins, living rm w/ frplc, two remodeled baths, & lovely bedrm w/ chair rail, bead board. Two over sized bedrooms offering nice closet space. Lovely enclosed porch, fenced in flat bkyard. Updates include new roof, replacement windows, hot water tank, ss appliances, refinished hdwd throughout. (APO)
Home Details
Home Type
Single Family
Est. Annual Taxes
$6,315
Year Built
1948
Lot Details
0
Listing Details
- Lot Description: Corner, Paved Drive, Level
- Special Features: None
- Property Sub Type: Detached
- Year Built: 1948
Interior Features
- Has Basement: Yes
- Fireplaces: 1
- Primary Bathroom: No
- Number of Rooms: 6
- Electric: Circuit Breakers, 100 Amps
- Energy: Insulated Windows, Insulated Doors
- Flooring: Tile, Hardwood
- Insulation: Full
- Interior Amenities: Cable Available
- Basement: Full, Interior Access, Bulkhead, Concrete Floor
- Bedroom 2: Second Floor
- Bedroom 3: First Floor
- Bathroom #1: First Floor
- Bathroom #2: Second Floor
- Kitchen: First Floor
- Laundry Room: Basement
- Living Room: First Floor
- Master Bedroom: Second Floor
- Master Bedroom Description: Hard Wood Floor
- Dining Room: First Floor
Exterior Features
- Construction: Frame
- Exterior: Aluminum, Brick
- Exterior Features: Enclosed Porch, Patio
- Foundation: Poured Concrete
Garage/Parking
- Garage Parking: Attached, Garage Door Opener, Side Entry
- Garage Spaces: 1
- Parking: Off-Street, Paved Driveway
- Parking Spaces: 3
Utilities
- Heat Zones: 1
- Hot Water: Electric, Tank
- Utility Connections: for Electric Range, for Electric Dryer, Washer Hookup
Condo/Co-op/Association
- HOA: No
Ownership History
Purchase Details
Home Financials for this Owner
Home Financials are based on the most recent Mortgage that was taken out on this home.Purchase Details
Home Financials for this Owner
Home Financials are based on the most recent Mortgage that was taken out on this home.Purchase Details
Home Financials for this Owner
Home Financials are based on the most recent Mortgage that was taken out on this home.Similar Homes in the area
Home Values in the Area
Average Home Value in this Area
Purchase History
| Date | Type | Sale Price | Title Company |
|---|---|---|---|
| Warranty Deed | $227,000 | -- | |
| Warranty Deed | $240,800 | -- | |
| Deed | $210,000 | -- |
Mortgage History
| Date | Status | Loan Amount | Loan Type |
|---|---|---|---|
| Open | $27,200 | Credit Line Revolving | |
| Open | $170,000 | New Conventional | |
| Previous Owner | $192,640 | New Conventional | |
| Previous Owner | $213,923 | No Value Available | |
| Previous Owner | $199,500 | Purchase Money Mortgage |
Property History
| Date | Event | Price | Change | Sq Ft Price |
|---|---|---|---|---|
| 05/26/2015 05/26/15 | Sold | $227,000 | 0.0% | $159 / Sq Ft |
| 04/15/2015 04/15/15 | Pending | -- | -- | -- |
| 04/08/2015 04/08/15 | Off Market | $227,000 | -- | -- |
| 03/25/2015 03/25/15 | For Sale | $234,500 | -3.1% | $164 / Sq Ft |
| 05/22/2012 05/22/12 | Sold | $242,000 | +1.3% | $169 / Sq Ft |
| 03/27/2012 03/27/12 | Pending | -- | -- | -- |
| 03/19/2012 03/19/12 | Price Changed | $239,000 | -4.0% | $167 / Sq Ft |
| 02/13/2012 02/13/12 | For Sale | $249,000 | -- | $174 / Sq Ft |
Tax History Compared to Growth
Tax History
| Year | Tax Paid | Tax Assessment Tax Assessment Total Assessment is a certain percentage of the fair market value that is determined by local assessors to be the total taxable value of land and additions on the property. | Land | Improvement |
|---|---|---|---|---|
| 2025 | $6,315 | $353,200 | $92,600 | $260,600 |
| 2024 | $5,803 | $313,700 | $92,600 | $221,100 |
| 2023 | $5,831 | $299,500 | $92,600 | $206,900 |
| 2022 | $5,831 | $284,600 | $92,600 | $192,000 |
| 2021 | $5,476 | $238,500 | $98,100 | $140,400 |
| 2020 | $5,338 | $238,500 | $98,100 | $140,400 |
| 2019 | $5,201 | $238,600 | $98,100 | $140,500 |
| 2018 | $5,037 | $222,500 | $98,100 | $124,400 |
| 2017 | $4,895 | $222,500 | $98,100 | $124,400 |
| 2016 | $4,832 | $223,700 | $108,900 | $114,800 |
| 2015 | $4,671 | $223,700 | $108,900 | $114,800 |
Agents Affiliated with this Home
-

Seller's Agent in 2015
Michael Parker
Coldwell Banker Realty - Western MA
(413) 427-4130
11 in this area
101 Total Sales
-

Buyer's Agent in 2015
Brenda Cuoco
Cuoco & Co. Real Estate
(413) 333-7776
135 in this area
833 Total Sales
-
C
Buyer's Agent in 2012
Christine Santaniello
Christine Santaniello Realty
(413) 537-7673
3 in this area
62 Total Sales
Map
Source: MLS Property Information Network (MLS PIN)
MLS Number: 71337856
APN: WILB-003550-000003-001539
- 21 Delmor Ave
- 188 Main St
- 2 Bayberry Dr Unit site 00
- 11 High Pine Cir Unit 11
- 56 High Pine Cir
- 124 High Pine Cir
- 8 Patriot Ridge Ln
- 474 Mountain Rd
- 95V Lake Dr
- 4 Hillcrest Dr
- 474-480 Mountain Rd
- 3 Springfield St
- 21 Carla Ln
- 61 Manchonis Rd
- 1 Webster Ln
- 6 Hilltop Park
- 21 Hunting Ln
- 454 Ridge Rd
- 135 Mountain Rd
- 182 Mountain Rd
