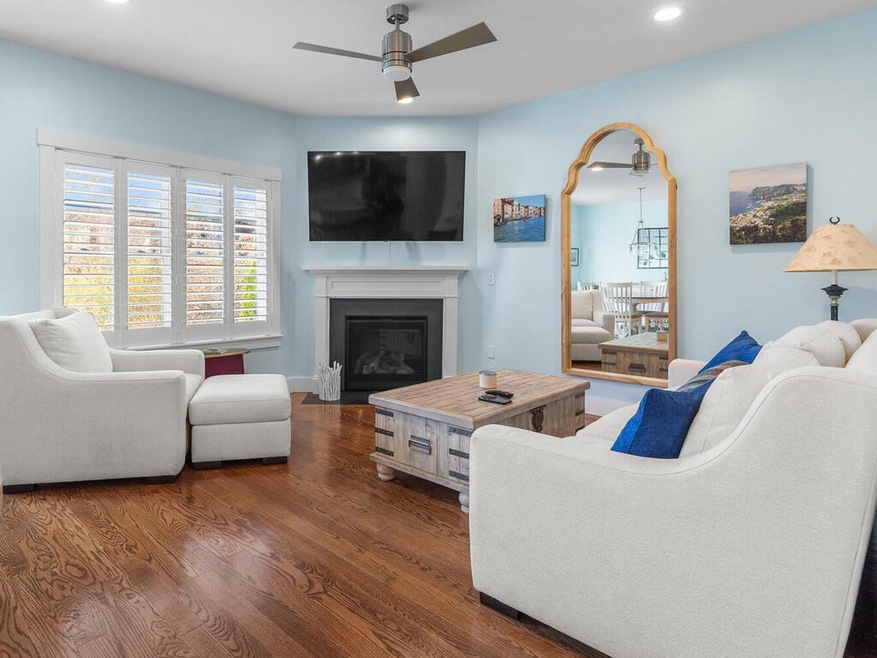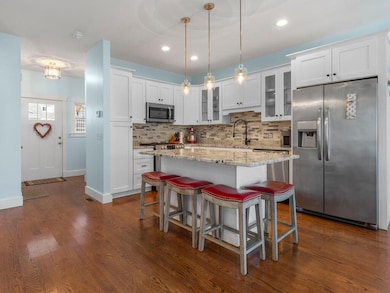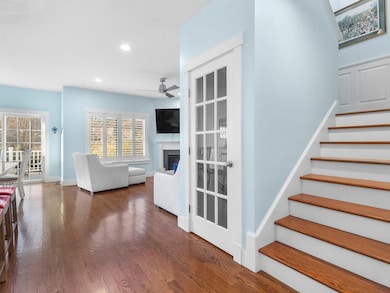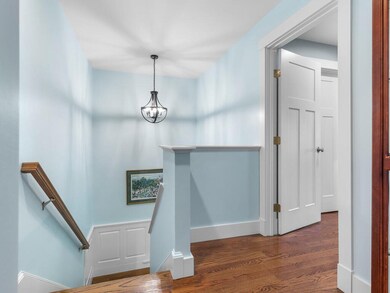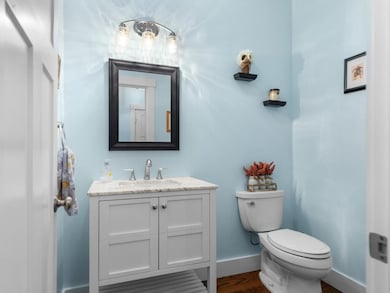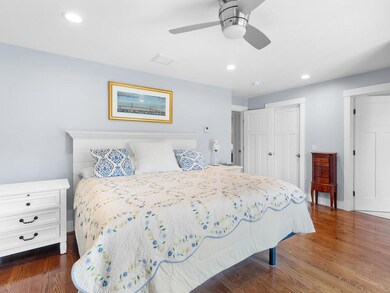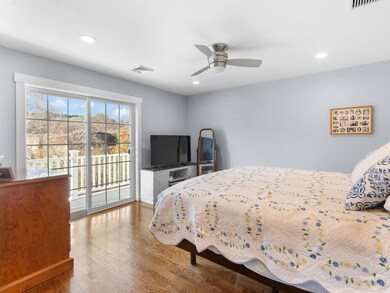3 Desiree Ct Unit C Smithfield, RI 02917
Estimated payment $3,975/month
Highlights
- Water Views
- Wood Flooring
- 1 Car Attached Garage
- Raymond Laperche School Rated A
- Cul-De-Sac
- Central Heating and Cooling System
About This Home
Welcome to this bright and inviting townhouse-style condo in the peaceful Apple Valley complex. This unit offers a warm, open layout featuring a spacious living room, a well-appointed kitchen, and sliding doors that lead to a private deck perfect for enjoying morning coffee or unwinding after a long day. Natural light flows throughout the space, giving the home an airy and comfortable feel. Upstairs, you'll find two generously sized bedrooms each with their own full bath, providing convenience and privacy. Additional highlights include upstairs in-unit laundry, a finished lower level ideal for a home office or bonus room, and ample storage options. With two assigned parking spaces, integral garage and well-kept grounds, this home offers easy living in a friendly, established community. Move right in and enjoy the comfort, space, and convenience this property provides.
Townhouse Details
Home Type
- Townhome
Est. Annual Taxes
- $6,651
Year Built
- Built in 2020
Lot Details
- Cul-De-Sac
HOA Fees
- $275 Monthly HOA Fees
Parking
- 1 Car Attached Garage
- Assigned Parking
Home Design
- Entry on the 1st floor
- Vinyl Siding
- Concrete Perimeter Foundation
Interior Spaces
- 2-Story Property
- Gas Fireplace
- Water Views
- Laundry in unit
Flooring
- Wood
- Laminate
- Ceramic Tile
Bedrooms and Bathrooms
- 2 Bedrooms
Finished Basement
- Basement Fills Entire Space Under The House
- Interior and Exterior Basement Entry
Utilities
- Central Heating and Cooling System
- Heating System Uses Gas
- 100 Amp Service
- Gas Water Heater
Listing and Financial Details
- Assessor Parcel Number 3DESIREECTCSMTH
Community Details
Pet Policy
- Pets Allowed
Map
Home Values in the Area
Average Home Value in this Area
Tax History
| Year | Tax Paid | Tax Assessment Tax Assessment Total Assessment is a certain percentage of the fair market value that is determined by local assessors to be the total taxable value of land and additions on the property. | Land | Improvement |
|---|---|---|---|---|
| 2025 | $6,684 | $539,500 | $0 | $539,500 |
| 2024 | $5,647 | $391,100 | $0 | $391,100 |
| 2023 | $5,366 | $391,100 | $0 | $391,100 |
| 2022 | $5,225 | $391,100 | $0 | $391,100 |
| 2021 | $6,115 | $357,000 | $0 | $357,000 |
| 2020 | $5,863 | $348,800 | $0 | $348,800 |
| 2019 | $84 | $5,000 | $0 | $5,000 |
| 2018 | $88 | $5,000 | $0 | $5,000 |
Property History
| Date | Event | Price | List to Sale | Price per Sq Ft | Prior Sale |
|---|---|---|---|---|---|
| 12/08/2025 12/08/25 | Pending | -- | -- | -- | |
| 11/17/2025 11/17/25 | For Sale | $599,900 | +1.7% | $270 / Sq Ft | |
| 11/08/2024 11/08/24 | Sold | $590,000 | +1.7% | $266 / Sq Ft | View Prior Sale |
| 09/25/2024 09/25/24 | Pending | -- | -- | -- | |
| 09/12/2024 09/12/24 | For Sale | $579,900 | +54.7% | $261 / Sq Ft | |
| 03/30/2020 03/30/20 | Sold | $374,900 | 0.0% | $242 / Sq Ft | View Prior Sale |
| 02/29/2020 02/29/20 | Pending | -- | -- | -- | |
| 04/08/2019 04/08/19 | For Sale | $374,900 | -- | $242 / Sq Ft |
Purchase History
| Date | Type | Sale Price | Title Company |
|---|---|---|---|
| Deed | $590,000 | None Available | |
| Deed | $590,000 | None Available | |
| Warranty Deed | -- | None Available | |
| Warranty Deed | -- | None Available | |
| Warranty Deed | -- | None Available | |
| Warranty Deed | $374,900 | None Available |
Mortgage History
| Date | Status | Loan Amount | Loan Type |
|---|---|---|---|
| Open | $435,000 | Purchase Money Mortgage | |
| Closed | $435,000 | Purchase Money Mortgage |
Source: State-Wide MLS
MLS Number: 1400283
APN: SMIT M:20 B:000 L:002 U:3C
- 1 Capron Rd
- 6 Desiree Ct Unit A
- 15 Scenic View Dr
- 21 Riverview Ave
- 189 Pleasant View Ave
- 230 George Washington Hwy
- 8 Sunset Dr
- 14 Domin Ave
- 117 Farnum Pike
- 316 Mountaindale Rd
- 61 Harris Rd
- 14 Mowry Rd
- 53 Deer Run Trail
- 1 Old County Village Way Unit E
- 18 Homestead Ave
- 15 Higgins St Unit 123
- 99 Indian Run Trail
- 16 Louise Ann Dr
- 100 Mountaindale Rd
- 2 Old County Village Way Unit A
