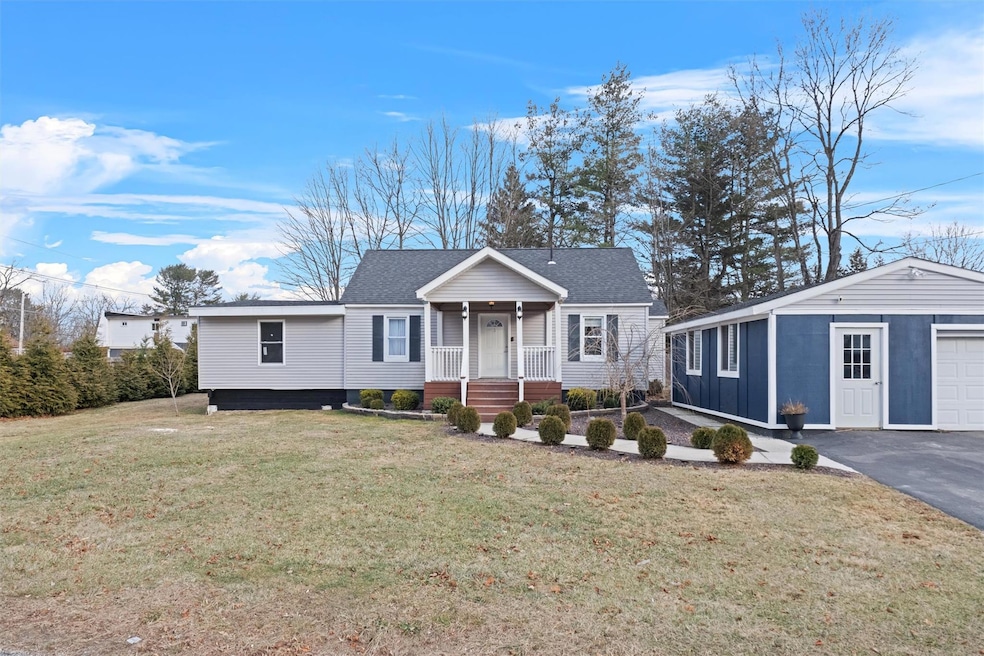
3 Didio Ln Montgomery, NY 12549
Highlights
- Ranch Style House
- Cooling Available
- Water Purifier is Owned
- New Windows
- En-Suite Primary Bedroom
- Water Softener is Owned
About This Home
As of May 2025This delightful ranch-style home offers a perfect blend of comfort, charm, and convenience! Featuring two cozy bedrooms and an inviting open layout, this home is ideal for anyone seeking a peaceful retreat with easy access to all that Montgomery has to offer. Located on a quiet, neighborhood street but within minutes to Route 84. Roof (3 years old), appliances (8 years old) and brand new floors - move in ready! A large, detached garage provides ample storage for tools and outdoor toys plus and additional shed in the back. This one won't last long. Why rent when you can buy?
Last Agent to Sell the Property
Keller Williams Realty Brokerage Phone: 845-928-8000 License #10401336764 Listed on: 01/12/2025

Home Details
Home Type
- Single Family
Est. Annual Taxes
- $6,667
Year Built
- Built in 1958
Lot Details
- 0.29 Acre Lot
Parking
- 1 Car Garage
Home Design
- Ranch Style House
- Frame Construction
Interior Spaces
- 1,152 Sq Ft Home
- New Windows
- ENERGY STAR Qualified Windows
Kitchen
- Gas Oven
- Microwave
Flooring
- Carpet
- Vinyl
Bedrooms and Bathrooms
- 2 Bedrooms
- En-Suite Primary Bedroom
- 2 Full Bathrooms
Laundry
- Dryer
- Washer
Schools
- Berea Elementary School
- Valley Central Middle School
- Valley Central High School
Utilities
- Cooling Available
- Heating System Uses Natural Gas
- Pellet Stove burns compressed wood to generate heat
- Well
- Water Purifier is Owned
- Water Softener is Owned
- Septic Tank
- Cable TV Available
Listing and Financial Details
- Assessor Parcel Number 334289-027-000-0006-001.000-0000
Ownership History
Purchase Details
Home Financials for this Owner
Home Financials are based on the most recent Mortgage that was taken out on this home.Purchase Details
Home Financials for this Owner
Home Financials are based on the most recent Mortgage that was taken out on this home.Purchase Details
Purchase Details
Similar Homes in Montgomery, NY
Home Values in the Area
Average Home Value in this Area
Purchase History
| Date | Type | Sale Price | Title Company |
|---|---|---|---|
| Deed | $365,000 | Security Title Guarantee Cor | |
| Deed | $70,000 | Brandon Ozman | |
| Deed | $70,000 | Brandon Ozman | |
| Foreclosure Deed | $500 | Lambert Frenkel | |
| Foreclosure Deed | $500 | Lambert Frenkel | |
| Interfamily Deed Transfer | -- | -- | |
| Interfamily Deed Transfer | -- | -- |
Mortgage History
| Date | Status | Loan Amount | Loan Type |
|---|---|---|---|
| Open | $328,500 | Purchase Money Mortgage | |
| Previous Owner | $203,500 | Stand Alone Refi Refinance Of Original Loan | |
| Previous Owner | $101,190 | Unknown | |
| Previous Owner | $50,000 | Unknown |
Property History
| Date | Event | Price | Change | Sq Ft Price |
|---|---|---|---|---|
| 05/30/2025 05/30/25 | Sold | $365,000 | +1.4% | $317 / Sq Ft |
| 04/23/2025 04/23/25 | Pending | -- | -- | -- |
| 04/14/2025 04/14/25 | For Sale | $359,900 | -1.4% | $312 / Sq Ft |
| 04/13/2025 04/13/25 | Off Market | $365,000 | -- | -- |
| 04/04/2025 04/04/25 | Price Changed | $359,900 | -2.7% | $312 / Sq Ft |
| 03/25/2025 03/25/25 | For Sale | $369,900 | +1.3% | $321 / Sq Ft |
| 03/25/2025 03/25/25 | Off Market | $365,000 | -- | -- |
| 02/25/2025 02/25/25 | Price Changed | $369,900 | -1.4% | $321 / Sq Ft |
| 01/16/2025 01/16/25 | For Sale | $375,000 | -- | $326 / Sq Ft |
Tax History Compared to Growth
Tax History
| Year | Tax Paid | Tax Assessment Tax Assessment Total Assessment is a certain percentage of the fair market value that is determined by local assessors to be the total taxable value of land and additions on the property. | Land | Improvement |
|---|---|---|---|---|
| 2023 | $5,890 | $115,164 | $37,800 | $77,364 |
| 2022 | $6,008 | $115,164 | $37,800 | $77,364 |
| 2021 | $6,014 | $115,164 | $37,800 | $77,364 |
| 2020 | $6,134 | $115,164 | $37,800 | $77,364 |
| 2019 | $6,028 | $115,164 | $37,800 | $77,364 |
| 2018 | $6,028 | $115,164 | $37,800 | $77,364 |
| 2017 | $5,790 | $115,164 | $37,800 | $77,364 |
| 2016 | $5,744 | $115,164 | $37,800 | $77,364 |
| 2015 | -- | $115,164 | $37,800 | $77,364 |
| 2014 | -- | $115,164 | $37,800 | $77,364 |
Agents Affiliated with this Home
-
B
Seller's Agent in 2025
Britanni Gaucher
Keller Williams Realty
(845) 248-3557
1 in this area
13 Total Sales
-

Buyer's Agent in 2025
Sandra Spector
Howard Hanna Rand Realty
(917) 578-4068
12 in this area
233 Total Sales
Map
Source: OneKey® MLS
MLS Number: 814253
APN: 334289-027-000-0006-001.000-0000
- 7 Didio Ln
- 353 Berea Rd
- 135 Browns Rd
- 312 Coldenham Rd
- 47 Wildwood Dr
- 163 Berea Rd
- 307 Route 17k
- 9 Rustic Dr
- 24 Wildwood Dr
- 571 International Blvd
- 573 International Blvd
- 7 Bittles Place
- 86 Westwood Dr
- 967 State Route 17k
- 10 Flamingo Dr
- 231 Colden Hill Rd
- 60 Colden Hill Rd
- 989 State Route 17k
- 18 Cooks Ln
- 2 Rustic Dr
