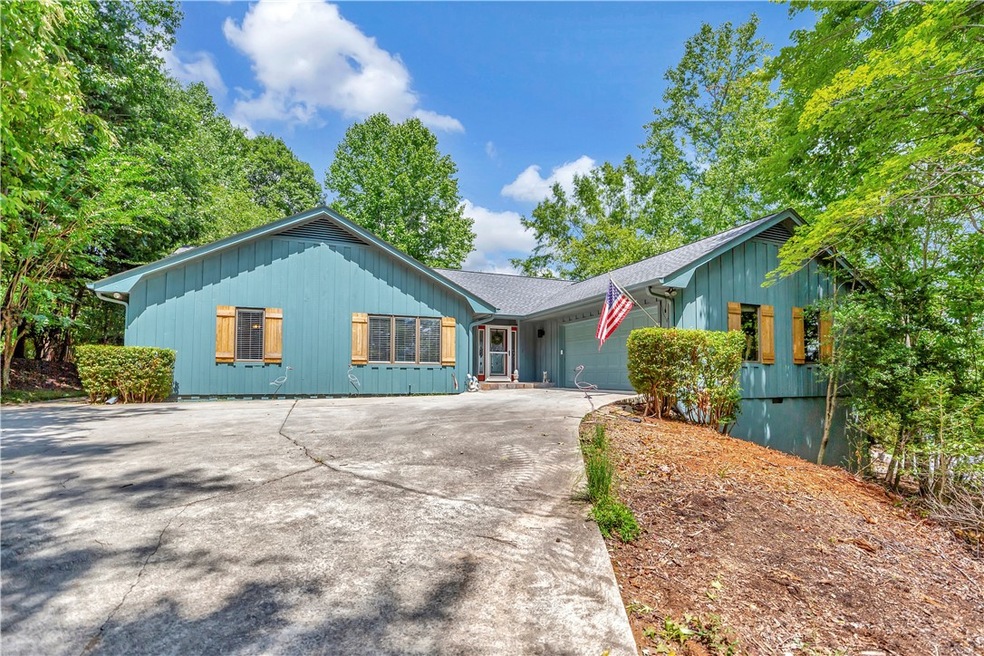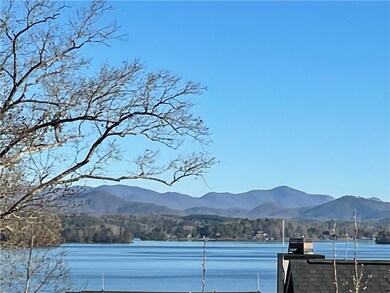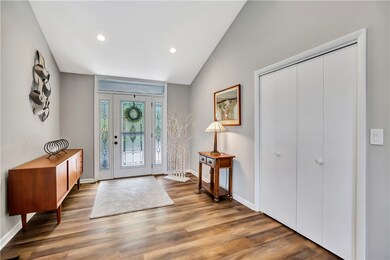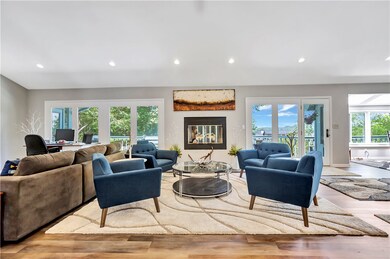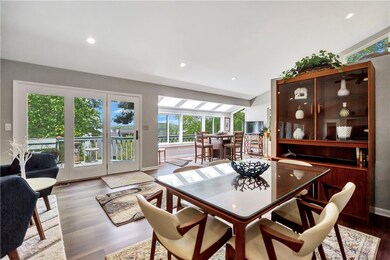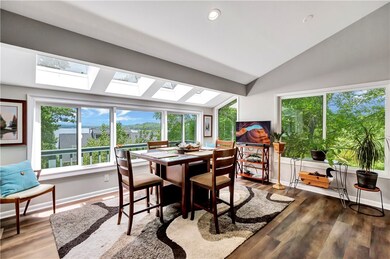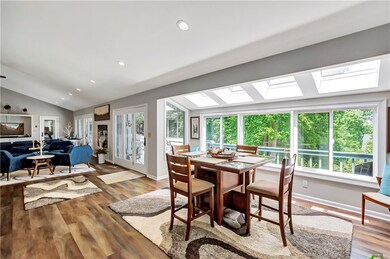
Highlights
- Water Views
- Boat Dock
- Water Access
- Walhalla Middle School Rated A-
- Golf Course Community
- Fitness Center
About This Home
As of October 2022In the gated Keowee Key community overlooking Lake Keowee, this 3 bedroom, 3 bath home has been updated and is ready for a lifestyle of relaxation and entertaining. As you open the front door, you are greeted with spectacular lake and mountain views. The open concept living area is well appointed for entertaining. Vaulted smooth ceilings, fresh paint and luxury vinyl planks throughout. The master suite on the main level is large and offers access to the screen porch overlooking the lake with lots of privacy. The master bath has a new walk-in shower with glass doors. The second bedroom on the main and another full bath, also with a new walk-in shower is perfect for guests. An oversized kitchen has stainless appliances and a gas stove. Newly installed large windows in the kitchen and breakfast area and high ceilings immerse you in nature and views of the lake with the best views in the home from the breakfast/ sitting area off the kitchen, perfect for morning coffee or evening cocktails with a view. The living room/dining room combination offers plenty of space for entertaining, with newly installed gas logs for cozy winter evenings. A second master on the lower level has views of the lake and a large walk-in closet. The large recreation room on the lower level gives the new owner many options to create a space tailored to their family and needs. In addition to the large recreation area, there are two additional rooms that could be used for exercise, crafts, etc.
Keowee Key is a membership community with a wide variety of amenities including golf, tennis, pickleball, fitness center, indoor and outdoor pools, two private marinas, walking trails, a dog park, two restaurants, several public lake access points, a boat ramp, boat/kayak rentals and more.
Last Agent to Sell the Property
eXp Realty Lake Keowee License #105899 Listed on: 08/05/2022

Home Details
Home Type
- Single Family
Est. Annual Taxes
- $8,785
Year Built
- Built in 1988
Lot Details
- 0.51 Acre Lot
- Corner Lot
- Landscaped with Trees
Parking
- 2 Car Garage
- Attached Carport
- Garage Door Opener
- Driveway
Property Views
- Water
- Mountain
Home Design
- Traditional Architecture
- Wood Siding
Interior Spaces
- 3,822 Sq Ft Home
- 1-Story Property
- Bookcases
- Smooth Ceilings
- Ceiling Fan
- Gas Fireplace
- Insulated Windows
- French Doors
- Living Room
- Recreation Room
- Workshop
- Heated Basement
Kitchen
- Breakfast Room
- Dishwasher
- Laminate Countertops
Bedrooms and Bathrooms
- 3 Bedrooms
- Primary bedroom located on second floor
- Walk-In Closet
- Bathroom on Main Level
- 3 Full Bathrooms
- Dual Sinks
- Shower Only
Laundry
- Laundry Room
- Dryer
- Washer
Outdoor Features
- Water Access
- Deck
- Screened Patio
- Porch
Location
- Outside City Limits
Schools
- Keowee Elementary School
- Walhalla Middle School
- Walhalla High School
Utilities
- Cooling Available
- Central Heating
- Heat Pump System
- Underground Utilities
- Private Water Source
- Private Sewer
- Cable TV Available
Listing and Financial Details
- Assessor Parcel Number 099-02-01-012
Community Details
Overview
- Property has a Home Owners Association
- Association fees include common areas, golf, pool(s), recreation facilities, security
- Keowee Key Subdivision
Amenities
- Common Area
- Sauna
- Clubhouse
- Community Storage Space
Recreation
- Boat Dock
- Community Boat Facilities
- Golf Course Community
- Tennis Courts
- Community Playground
- Fitness Center
- Community Pool
- Trails
Security
- Gated Community
Ownership History
Purchase Details
Home Financials for this Owner
Home Financials are based on the most recent Mortgage that was taken out on this home.Purchase Details
Home Financials for this Owner
Home Financials are based on the most recent Mortgage that was taken out on this home.Similar Homes in Salem, SC
Home Values in the Area
Average Home Value in this Area
Purchase History
| Date | Type | Sale Price | Title Company |
|---|---|---|---|
| Deed | $630,000 | -- | |
| Deed | $357,000 | None Available | |
| Deed Of Distribution | -- | None Available |
Mortgage History
| Date | Status | Loan Amount | Loan Type |
|---|---|---|---|
| Open | $500,000 | New Conventional | |
| Previous Owner | $161,000 | New Conventional |
Property History
| Date | Event | Price | Change | Sq Ft Price |
|---|---|---|---|---|
| 10/04/2022 10/04/22 | Sold | $630,000 | -2.8% | $165 / Sq Ft |
| 08/27/2022 08/27/22 | Pending | -- | -- | -- |
| 08/16/2022 08/16/22 | Price Changed | $647,900 | -4.1% | $170 / Sq Ft |
| 08/05/2022 08/05/22 | For Sale | $675,500 | +89.2% | $177 / Sq Ft |
| 05/27/2020 05/27/20 | Sold | $357,000 | -0.8% | $93 / Sq Ft |
| 03/26/2020 03/26/20 | Pending | -- | -- | -- |
| 03/23/2020 03/23/20 | For Sale | $360,000 | -- | $94 / Sq Ft |
Tax History Compared to Growth
Tax History
| Year | Tax Paid | Tax Assessment Tax Assessment Total Assessment is a certain percentage of the fair market value that is determined by local assessors to be the total taxable value of land and additions on the property. | Land | Improvement |
|---|---|---|---|---|
| 2024 | $8,785 | $25,199 | $1,224 | $23,975 |
| 2023 | $8,785 | $25,199 | $1,224 | $23,975 |
| 2022 | $1,699 | $13,724 | $1,224 | $12,500 |
| 2021 | $5,139 | $14,137 | $1,140 | $12,997 |
| 2020 | $5,139 | $14,137 | $1,140 | $12,997 |
| 2019 | $5,139 | $0 | $0 | $0 |
| 2018 | $3,343 | $0 | $0 | $0 |
| 2017 | $1,410 | $0 | $0 | $0 |
| 2016 | $1,410 | $0 | $0 | $0 |
| 2015 | -- | $0 | $0 | $0 |
| 2014 | -- | $13,810 | $1,353 | $12,458 |
| 2013 | -- | $0 | $0 | $0 |
Agents Affiliated with this Home
-
Amy Twitty

Seller's Agent in 2022
Amy Twitty
eXp Realty Lake Keowee
(864) 350-1946
18 in this area
147 Total Sales
Map
Source: Western Upstate Multiple Listing Service
MLS Number: 20253973
APN: 099-02-01-012
- 4 Point North Dr
- 4 Point North Dr Unit Natures View Drive
- 4 Point North Dr Unit Whisper Lane
- 4 Slack Tide Ct
- 664 Crystal Cove Trail
- 202 Hearthstone Way
- 7 Drifter Ln
- 6 Crest Dr
- 24 Lighthouse Way Dr
- 14 Windlass Ct
- 730 Placid Cove Way
- 581 Big Creek Way
- 509 Tall Ship Dr Unit 207
- 499 Tall Ship Dr Unit 233
- 519 Tall Ship Dr Unit 119
- 491 Tall Ship Dr Unit 326
- 495 Tall Ship Dr Unit 340
- 503 Tall Ship Dr Unit 302
- 487 Tall Ship Dr Unit 323
- 487 Tall Ship Dr Unit 225
