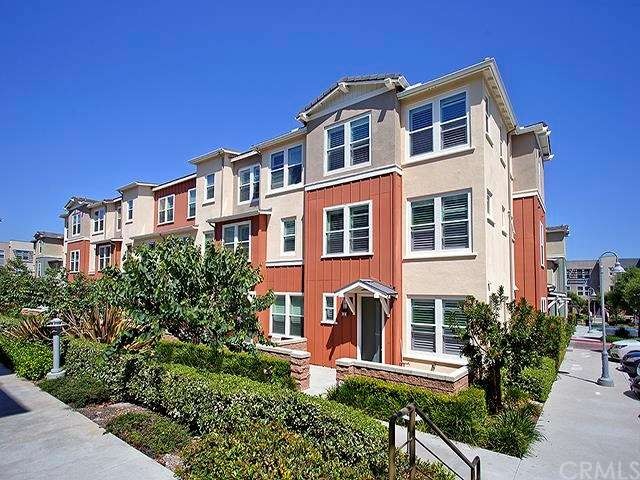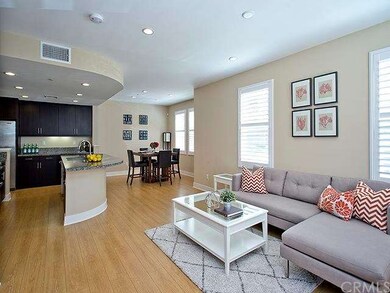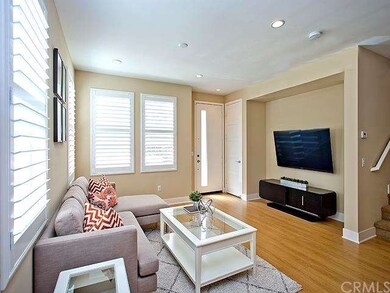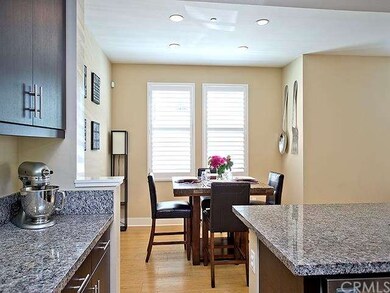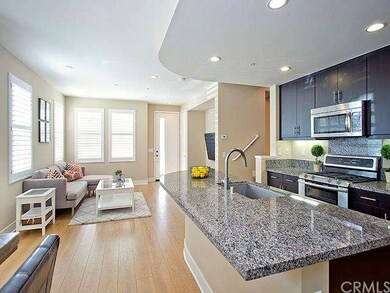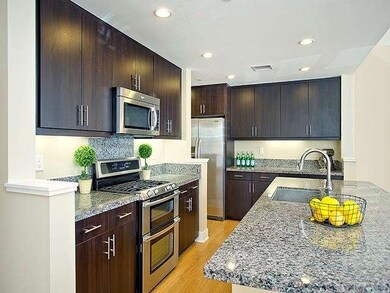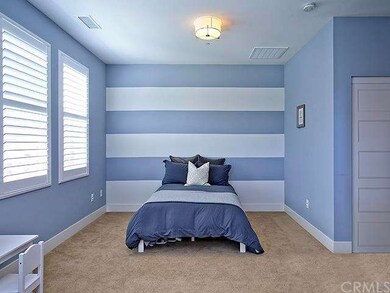
3 District Dr Aliso Viejo, CA 92656
Highlights
- Fitness Center
- In Ground Spa
- Clubhouse
- Wood Canyon Elementary School Rated A-
- Open Floorplan
- Property is near a clubhouse
About This Home
As of April 2017Welcome home to 3 District! This highly sought after end unit is a 3 bedroom, 3 bathroom home with over 1873 square feet. The unit features a spacious and open floor plan with a gourmet chef's kitchen and oversized island, granite countertops, stainless steel appliances, and wood like flooring. An expansive living area on the first level with an open great room is perfect for entertaining. An oversized master suite occupies the second level along with separate laundry room; two additional oversized bedrooms and a full bathroom are located on the third level. This home features upgraded cabinetry, a tankless water heater, a two car attached side by side (not tandem) garage, private front patio, and so much more. Community features a resort-style pool complete with cabanas, fireplaces, and built in BBQs. Fitness center in clubhouse. Walking distance to the Aliso Viejo towncenter and close to all amenities, restaurants, shops, movies, and freeways. Don't miss out on this gorgeous home!
Last Agent to Sell the Property
Marterra Real Estate License #01839037 Listed on: 06/01/2015
Property Details
Home Type
- Condominium
Est. Annual Taxes
- $6,776
Year Built
- Built in 2012
Lot Details
- 1 Common Wall
HOA Fees
Parking
- 2 Car Direct Access Garage
- Parking Available
Home Design
- Contemporary Architecture
Interior Spaces
- 1,873 Sq Ft Home
- 3-Story Property
- Open Floorplan
- Recessed Lighting
- Double Pane Windows
- ENERGY STAR Qualified Windows
- Shutters
- Window Screens
- Family Room Off Kitchen
- Living Room
- Park or Greenbelt Views
Kitchen
- Open to Family Room
- Double Self-Cleaning Oven
- Gas Cooktop
- Microwave
- Dishwasher
- Kitchen Island
- Granite Countertops
- Disposal
Flooring
- Carpet
- Laminate
Bedrooms and Bathrooms
- 3 Bedrooms
- All Upper Level Bedrooms
- Walk-In Closet
- Jack-and-Jill Bathroom
Laundry
- Laundry Room
- Laundry on upper level
Pool
- In Ground Spa
- Private Pool
Outdoor Features
- Patio
- Front Porch
Location
- Property is near a clubhouse
- Urban Location
- Suburban Location
Utilities
- Central Heating and Cooling System
- Septic Type Unknown
Listing and Financial Details
- Tax Lot 30
- Tax Tract Number 16865
- Assessor Parcel Number 93814421
Community Details
Overview
- 297 Units
Amenities
- Clubhouse
- Billiard Room
- Meeting Room
Recreation
- Community Playground
- Fitness Center
- Community Pool
- Community Spa
Ownership History
Purchase Details
Home Financials for this Owner
Home Financials are based on the most recent Mortgage that was taken out on this home.Purchase Details
Home Financials for this Owner
Home Financials are based on the most recent Mortgage that was taken out on this home.Purchase Details
Home Financials for this Owner
Home Financials are based on the most recent Mortgage that was taken out on this home.Purchase Details
Home Financials for this Owner
Home Financials are based on the most recent Mortgage that was taken out on this home.Similar Homes in the area
Home Values in the Area
Average Home Value in this Area
Purchase History
| Date | Type | Sale Price | Title Company |
|---|---|---|---|
| Interfamily Deed Transfer | -- | Western Resources Title Comp | |
| Grant Deed | $640,000 | Western Resources Title Comp | |
| Grant Deed | $608,000 | Fidelity Natl Title Orange | |
| Grant Deed | $474,000 | Fidelity National Title Co |
Mortgage History
| Date | Status | Loan Amount | Loan Type |
|---|---|---|---|
| Open | $225,625 | New Conventional | |
| Closed | $240,000 | New Conventional | |
| Previous Owner | $378,878 | New Conventional |
Property History
| Date | Event | Price | Change | Sq Ft Price |
|---|---|---|---|---|
| 04/27/2017 04/27/17 | Sold | $640,000 | -0.8% | $342 / Sq Ft |
| 03/28/2017 03/28/17 | Pending | -- | -- | -- |
| 02/24/2017 02/24/17 | Price Changed | $645,000 | -0.6% | $344 / Sq Ft |
| 01/24/2017 01/24/17 | For Sale | $649,000 | +6.7% | $347 / Sq Ft |
| 06/29/2015 06/29/15 | Sold | $608,000 | -1.1% | $325 / Sq Ft |
| 06/15/2015 06/15/15 | Pending | -- | -- | -- |
| 06/01/2015 06/01/15 | For Sale | $615,000 | -- | $328 / Sq Ft |
Tax History Compared to Growth
Tax History
| Year | Tax Paid | Tax Assessment Tax Assessment Total Assessment is a certain percentage of the fair market value that is determined by local assessors to be the total taxable value of land and additions on the property. | Land | Improvement |
|---|---|---|---|---|
| 2025 | $6,776 | $691,830 | $462,782 | $229,048 |
| 2024 | $6,776 | $678,265 | $453,708 | $224,557 |
| 2023 | $6,619 | $664,966 | $444,812 | $220,154 |
| 2022 | $6,488 | $651,928 | $436,090 | $215,838 |
| 2021 | $6,359 | $639,146 | $427,540 | $211,606 |
| 2020 | $6,293 | $632,593 | $423,156 | $209,437 |
| 2019 | $6,169 | $620,190 | $414,859 | $205,331 |
| 2018 | $6,047 | $608,030 | $406,725 | $201,305 |
| 2017 | $6,263 | $629,617 | $354,238 | $275,379 |
| 2016 | $6,135 | $617,272 | $347,292 | $269,980 |
| 2015 | $5,455 | $485,253 | $234,779 | $250,474 |
| 2014 | $5,345 | $475,748 | $230,180 | $245,568 |
Agents Affiliated with this Home
-
Jacqueline Chase

Seller's Agent in 2017
Jacqueline Chase
Coldwell Banker Realty
(949) 439-2315
20 in this area
34 Total Sales
-
Jordan Bennett

Buyer's Agent in 2017
Jordan Bennett
Regency Real Estate Brokers
(949) 282-9381
15 in this area
311 Total Sales
-
Christine Morgan

Seller's Agent in 2015
Christine Morgan
Marterra Real Estate
(949) 910-1042
6 in this area
161 Total Sales
-
Natalie Boyle

Seller Co-Listing Agent in 2015
Natalie Boyle
Verso Homes
(949) 929-5727
9 in this area
71 Total Sales
Map
Source: California Regional Multiple Listing Service (CRMLS)
MLS Number: OC15123938
APN: 938-144-21
- 12 Citadel Dr Unit 204
- 46 Beacon Way
- 9 Compass Ct
- 20 Richemont Way
- 7 Plateau
- 30 Tamarac Place
- 35 Wisteria Place Unit 48
- 4 Mosaic
- 31 Cayman Brac
- 34 Key Largo
- 14 Mosaic
- 101 Carlsbad Ln
- 41 Breakers Ln
- 19 Softwind
- 20 Front Row
- 5 Pappagallo Point
- 2 Chestnut Dr
- 66 Elderwood
- 23 Fawnridge Place
- 81 Cloudcrest
