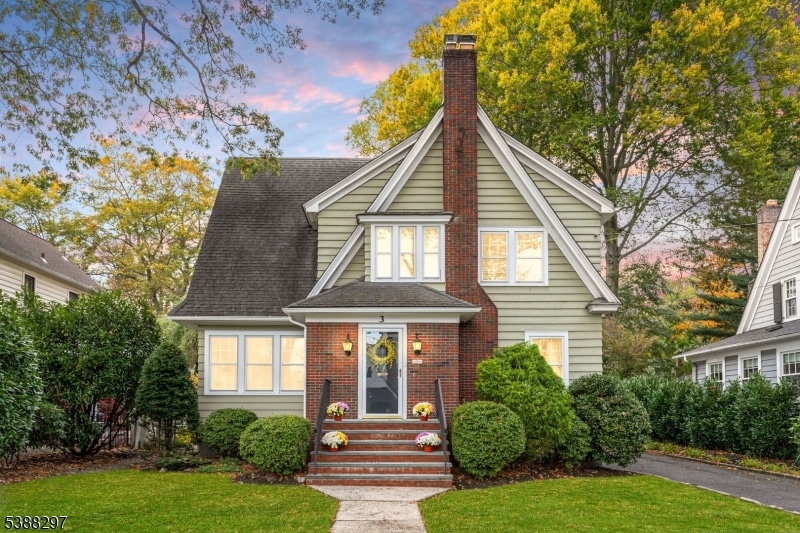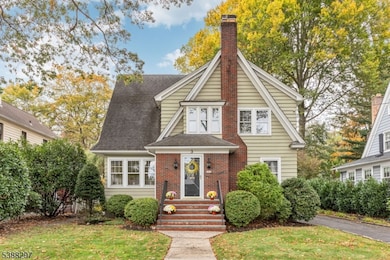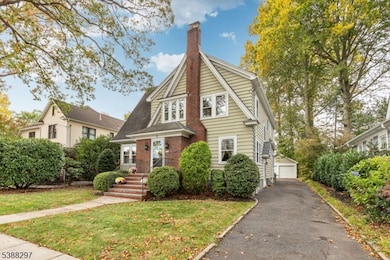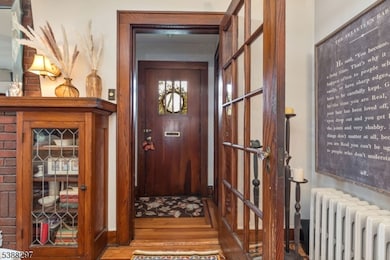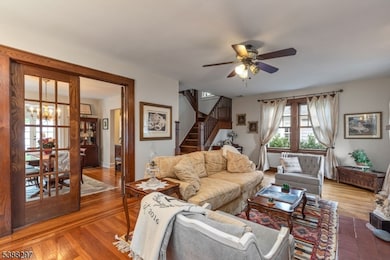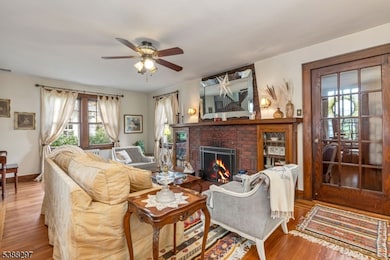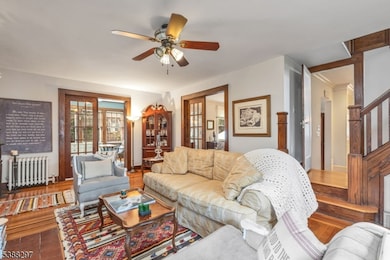3 Doering Way Cranford, NJ 07016
Estimated payment $6,306/month
Highlights
- 0.21 Acre Lot
- Colonial Architecture
- Family Room with Fireplace
- Cranford Sr High School Rated A-
- Wood Burning Stove
- Cathedral Ceiling
About This Home
Welcome to this beautifully updated Dutch Colonial that blends timeless charm with modern functionality. Offering 4 spacious bedrooms and 3.5 baths, this home is thoughtfully designed with plenty of living and entertaining space. Step through the front foyer to an inviting formal living room with fireplace, perfect for hosting guests or just relaxing. French doors lead into a bonus office/playroom, offering flexible space for worktime/playtime. The formal dining room is ideal for guests, while the cozy built-in banquette creates a place for more casual meals. Sliding wood & glass doors lead from the dining room into the family room which provides a retreat with a wood burning stove and doors leading outside to a blue stone patio, part of the outdoor oasis. The kitchen features modern appliances, updated finishes and plenty of food prep space. A convenient half bath & mudroom complete the main level. Upstairs, find a hall bath and 4 well-appointed bedrooms, including a generous primary suite with custom shower, vaulted ceilings & walk-in closet. The third floor features additional space perfect for a gym/studio and storage space. The basement includes a laundry area, full bath, and add'l storage space. Outside, enjoy a landscaped yard and a detached 2 car garage with a loft for storage. Walkable to Nomahegan Park, local schools, trains and a bustling downtown. Highlights include indoor/outdoor speakers, inlay wood floors, and natural wood trim throughout. No flood ins required
Listing Agent
LISA CARBONE
MARC KELLEY REALTORS Brokerage Phone: 908-276-7888 Listed on: 10/22/2025
Home Details
Home Type
- Single Family
Est. Annual Taxes
- $16,798
Year Built
- Built in 1928 | Remodeled
Lot Details
- 9,152 Sq Ft Lot
- Level Lot
- Property is zoned R4
Parking
- 2 Car Detached Garage
Home Design
- Colonial Architecture
- Brick Exterior Construction
- Wood Siding
- Clapboard
- Tile
Interior Spaces
- Cathedral Ceiling
- Skylights
- Wood Burning Stove
- Wood Burning Fireplace
- Shades
- Blinds
- Drapes & Rods
- Mud Room
- Entrance Foyer
- Family Room with Fireplace
- 2 Fireplaces
- Family Room with entrance to outdoor space
- Living Room with Fireplace
- Breakfast Room
- Formal Dining Room
- Home Office
- Storage Room
- Home Gym
- Wood Flooring
- Fire and Smoke Detector
Kitchen
- Gas Oven or Range
- Microwave
- Dishwasher
Bedrooms and Bathrooms
- 4 Bedrooms
- Primary bedroom located on second floor
- En-Suite Primary Bedroom
- Walk-In Closet
- Powder Room
- Separate Shower
Laundry
- Dryer
- Washer
Unfinished Basement
- Sump Pump
- French Drain
Outdoor Features
- Patio
Schools
- Brookside Elementary School
- Orange Middle School
- Cranford High School
Utilities
- Central Air
- Ductless Heating Or Cooling System
- One Cooling System Mounted To A Wall/Window
- Radiator
- Standard Electricity
- Gas Water Heater
Listing and Financial Details
- Assessor Parcel Number 2903-00198-0000-00019-0000-
Map
Home Values in the Area
Average Home Value in this Area
Tax History
| Year | Tax Paid | Tax Assessment Tax Assessment Total Assessment is a certain percentage of the fair market value that is determined by local assessors to be the total taxable value of land and additions on the property. | Land | Improvement |
|---|---|---|---|---|
| 2025 | $16,798 | $247,800 | $111,600 | $136,200 |
| 2024 | $16,521 | $247,800 | $111,600 | $136,200 |
| 2023 | $16,521 | $247,800 | $111,600 | $136,200 |
| 2022 | $16,385 | $247,800 | $111,600 | $136,200 |
| 2021 | $16,313 | $247,800 | $111,600 | $136,200 |
| 2020 | $16,261 | $247,800 | $111,600 | $136,200 |
| 2019 | $16,157 | $247,800 | $111,600 | $136,200 |
| 2018 | $15,864 | $247,800 | $111,600 | $136,200 |
| 2017 | $15,319 | $247,800 | $111,600 | $136,200 |
| 2016 | $14,761 | $247,800 | $111,600 | $136,200 |
| 2015 | $14,375 | $247,800 | $111,600 | $136,200 |
| 2014 | $14,080 | $247,800 | $111,600 | $136,200 |
Property History
| Date | Event | Price | List to Sale | Price per Sq Ft |
|---|---|---|---|---|
| 11/03/2025 11/03/25 | Pending | -- | -- | -- |
| 10/22/2025 10/22/25 | For Sale | $929,000 | -- | -- |
Purchase History
| Date | Type | Sale Price | Title Company |
|---|---|---|---|
| Interfamily Deed Transfer | -- | None Available | |
| Deed | $512,000 | -- | |
| Bargain Sale Deed | $375,000 | -- | |
| Bargain Sale Deed | $332,500 | -- |
Mortgage History
| Date | Status | Loan Amount | Loan Type |
|---|---|---|---|
| Open | $423,450 | New Conventional | |
| Closed | $292,000 | No Value Available | |
| Previous Owner | $254,000 | No Value Available | |
| Previous Owner | $266,000 | No Value Available |
Source: Garden State MLS
MLS Number: 3993986
APN: 03-00198-0000-00019
- 5 Penn Rd
- 4 Normandie Place
- 129 Spring Garden St
- 3 Herning Ave
- 16 Craig Place
- 12 W End Place
- 65 4th Ave
- 30 Springfield Ave Unit A
- 217 Prospect Ave Unit 2A
- 33 Park Dr
- 113 Winslow Place Unit 3
- 18 Springfield Ave Unit 2D
- 18 Springfield Ave Unit 3A
- 8 Cedar St
- 305 Cedar St
- 243 2nd Ave
- 9 Lenox Ave
- 401 Brookside Place
- 484 4th Ave Unit 9
- 28 Burnside Ave
