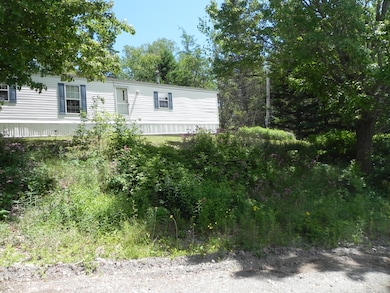Estimated payment $856/month
Highlights
- Ocean Front
- View of Trees or Woods
- Wooded Lot
- Access to Tidal Water
- Deck
- Main Floor Bedroom
About This Home
A great choice for your forever home, or just a seasonal getaway to enjoy whenever the mood and time are right, this is a great candidate. It should check all the boxes for both. It is on a quiet road off the Straight Bay Road and sits on an elevated lot at the beginning of the Doherty Road in a cluster of shady hardwood trees with a small lawn for relaxing, and not a lot to mow. The home is very well maintained, and boasts three bedrooms, and two full baths. The siting of the home offers a good deal of privacy, and quick access to the Straight Bay Road, and a short drive to downtown Lubec with shopping, restaurants, post office, and of course groceries. A must see for many tastes, and for the more adventurous, easy access to the bridge to Campobello Island, or a visit to the Iconic candy-striped Lighthouse and the myriad hiking trails in the area. We are well worth a visit.
Property Details
Home Type
- Mobile/Manufactured
Est. Annual Taxes
- $543
Year Built
- Built in 2001
Lot Details
- 0.5 Acre Lot
- Ocean Front
- Dirt Road
- Rural Setting
- Corner Lot
- Level Lot
- Open Lot
- Wooded Lot
Home Design
- Slab Foundation
- Shingle Roof
- Composition Roof
- Vinyl Siding
Interior Spaces
- 1,064 Sq Ft Home
- Ceiling Fan
- Living Room
- Views of Woods
- Crawl Space
- Electric Range
Flooring
- Carpet
- Laminate
- Vinyl
Bedrooms and Bathrooms
- 3 Bedrooms
- Main Floor Bedroom
- En-Suite Primary Bedroom
- 2 Full Bathrooms
- Bathtub
- Shower Only
Parking
- Common or Shared Parking
- Gravel Driveway
- Shared Driveway
Outdoor Features
- Access to Tidal Water
- Nearby Water Access
- Deck
- Outbuilding
Mobile Home
- Single Wide
Utilities
- No Cooling
- Forced Air Heating System
- Heating System Uses Kerosene
- Natural Gas Not Available
- Private Water Source
- Well
- Electric Water Heater
- Private Sewer
- Internet Available
- Satellite Dish
Community Details
- No Home Owners Association
- Community Storage Space
Listing and Financial Details
- Tax Lot 23 A
- Assessor Parcel Number 3DougheryLaneLubec04652
Map
Home Values in the Area
Average Home Value in this Area
Tax History
| Year | Tax Paid | Tax Assessment Tax Assessment Total Assessment is a certain percentage of the fair market value that is determined by local assessors to be the total taxable value of land and additions on the property. | Land | Improvement |
|---|---|---|---|---|
| 2024 | $543 | $28,600 | $18,800 | $9,800 |
| 2023 | $440 | $28,603 | $18,817 | $9,786 |
| 2022 | $757 | $31,275 | $8,475 | $22,800 |
| 2021 | $710 | $31,275 | $8,475 | $22,800 |
| 2020 | $711 | $31,275 | $8,475 | $22,800 |
| 2019 | $196 | $8,475 | $8,475 | $0 |
| 2018 | $194 | $8,475 | $8,475 | $0 |
| 2017 | $202 | $8,475 | $8,475 | $0 |
| 2016 | $196 | $8,475 | $8,475 | $0 |
| 2014 | $176 | $8,475 | $8,475 | $0 |
| 2013 | $714 | $36,603 | $3,197 | $33,406 |
Property History
| Date | Event | Price | List to Sale | Price per Sq Ft |
|---|---|---|---|---|
| 06/15/2025 06/15/25 | Price Changed | $155,000 | -4.6% | $146 / Sq Ft |
| 03/27/2025 03/27/25 | For Sale | $162,500 | -- | $153 / Sq Ft |
Purchase History
| Date | Type | Sale Price | Title Company |
|---|---|---|---|
| Deed | -- | None Available | |
| Warranty Deed | -- | -- | |
| Warranty Deed | -- | -- | |
| Warranty Deed | -- | -- | |
| Warranty Deed | -- | -- |
Source: Maine Listings
MLS Number: 1617201
APN: LUBE-000010-000000-000023-A000000-MH
- Lot 48 Coffins Neck Rd
- 781 County Rd
- 155 Coffins Neck Rd
- 01-4 Wa035
- 457 County Rd
- Lot 4 Julian Rd
- 117 Denbow Rd
- 269 County Rd
- 5 Maple Tree Rd
- 253 County Rd
- 0 Map Wa032 Plan 01 Lot 103 1 Unit 1625755
- 0 Lead Mine Road M8 L2-1 & M8 L2 Unit 1612124
- 225 County Rd
- 340 N Lubec Rd
- 14 Frog Ln
- 799 N Lubec Rd
- 0 N Lubec Rd Unit 1554485
- 55 Diamond Point Rd
- 46 S Lubec Rd
- 9 County Rd








