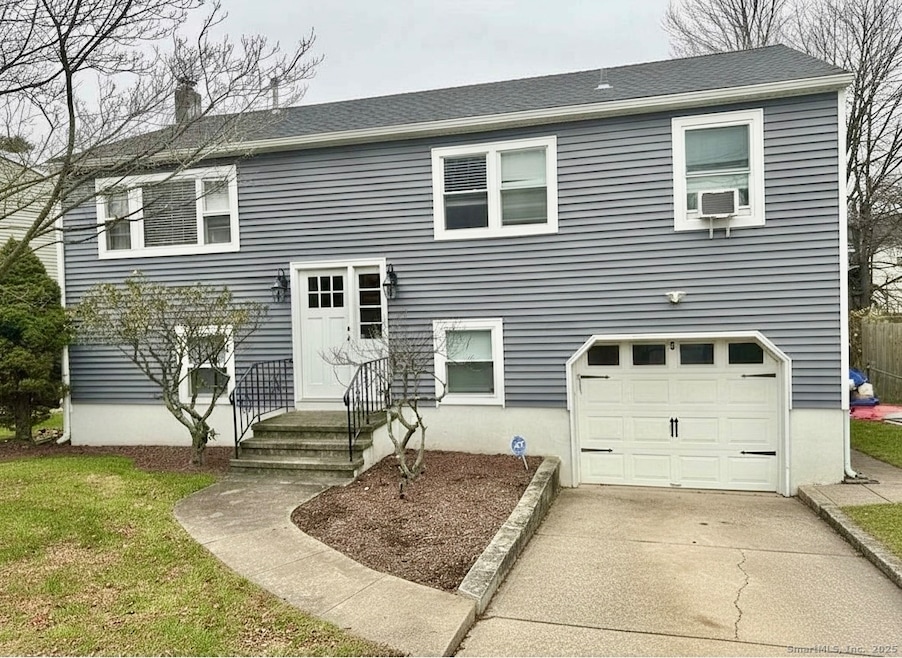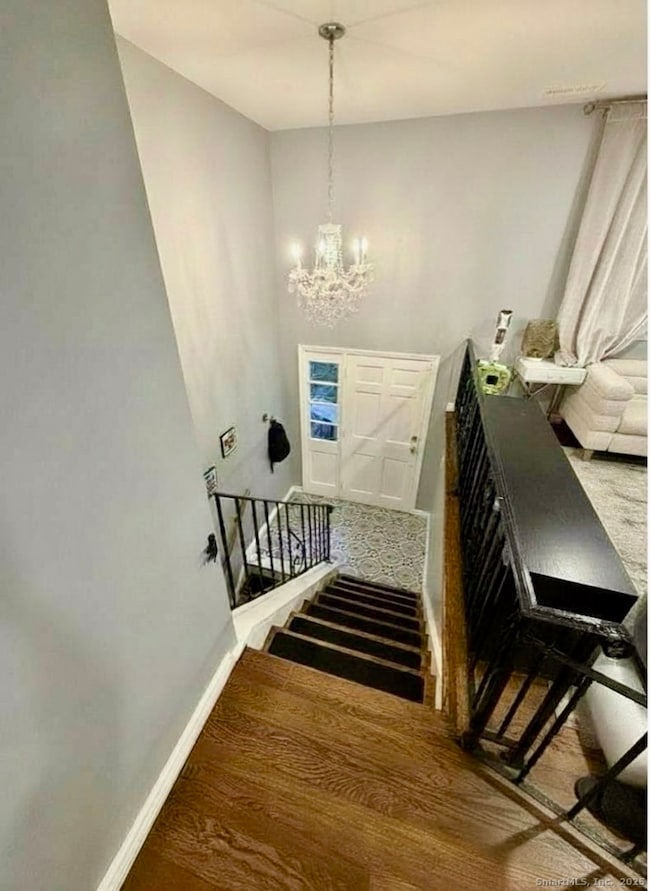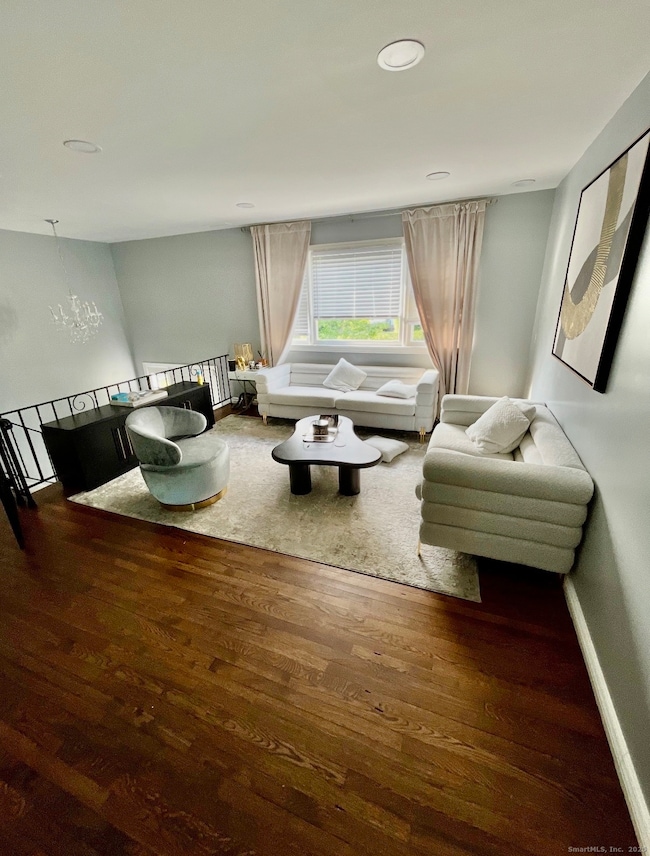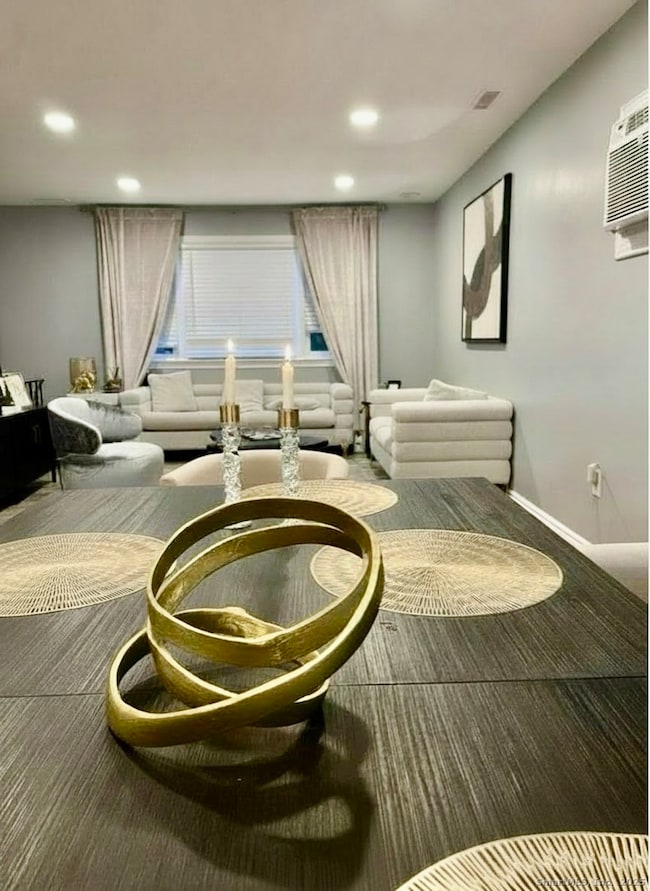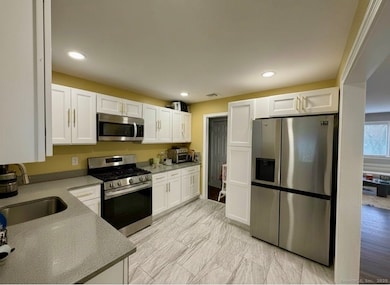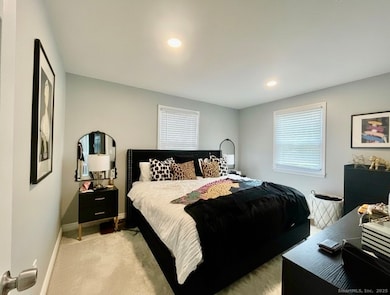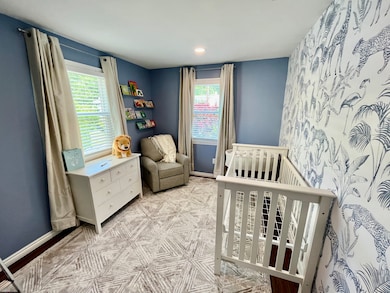
3 Donna Dr Norwalk, CT 06854
West Norwalk NeighborhoodHighlights
- Beach Access
- Deck
- Attic
- Brien Mcmahon High School Rated A-
- Raised Ranch Architecture
- Screened Porch
About This Home
Welcome to 3 Donna Drive, a beautifully renovated 4-bedroom, 2-bath raised ranch for rent in desirable West Norwalk. This turnkey home offers a modern, sun-filled layout with a fully updated kitchen featuring stainless steel appliances, hardwood floors throughout and a wonderful open layout The main level includes three comfortable bedrooms, a living and dining room, and direct access to a bright sunroom overlooking the fully fenced backyard-perfect for outdoor dining, relaxing, or safe play. The walk-out lower level provides exceptional versatility with a spacious family room, a fourth bedroom ideal for guests or a home office, a full bath, and laundry Additional highlights include an attached garage, private driveway, new siding and roof, and an easy-living layout. Located minutes from SoNo's restaurants and shopping, major commuter routes, beaches, and parks, this home offers both convenience and comfort in a quiet residential setting. Tenant screening required; pets considered. This move-in-ready gem is the perfect place to call home.
Listing Agent
Compass Connecticut, LLC Brokerage Phone: (203) 246-8395 License #RES.0759635 Listed on: 11/21/2025

Home Details
Home Type
- Single Family
Est. Annual Taxes
- $8,610
Year Built
- Built in 1967
Lot Details
- 6,534 Sq Ft Lot
Home Design
- Raised Ranch Architecture
- Vinyl Siding
Interior Spaces
- 1,803 Sq Ft Home
- Awning
- Screened Porch
- Pull Down Stairs to Attic
Kitchen
- Gas Range
- Microwave
- Dishwasher
Bedrooms and Bathrooms
- 4 Bedrooms
- 2 Full Bathrooms
Laundry
- Laundry on lower level
- Dryer
- Washer
Finished Basement
- Walk-Out Basement
- Basement Fills Entire Space Under The House
Parking
- 1 Car Garage
- Parking Deck
Outdoor Features
- Beach Access
- Deck
- Patio
- Exterior Lighting
Schools
- Fox Run Elementary School
- Ponus Ridge Middle School
- Brien Mcmahon High School
Utilities
- Cooling System Mounted In Outer Wall Opening
- Window Unit Cooling System
- Heating System Uses Natural Gas
Community Details
- Pets Allowed
Listing and Financial Details
- Assessor Parcel Number 251267
Map
About the Listing Agent

Hyleri Katzenberg is a second-generation realtor and UCLA graduate who got her start by working for her mother's brokerage at only 18-years-old. Hyleri has called Connecticut home since 1997, and as someone who has worked and lived there for more than two decades, she is intimately familiar with the area, including Greenwich, Fairfield, and Westport.
Hyleri often works with people looking to escape the city's hustle and bustle in favor of relocating to the suburbs. There's so much to
Hyleri's Other Listings
Source: SmartMLS
MLS Number: 24141604
APN: NORW-000005-000068-000205
- 10 Ledgebrook Dr Unit 1
- 6 Orlando Rd
- 146 Gillies Ln Unit 146
- 29 Priscilla Rd
- 79 Ledgebrook Dr Unit 79
- 29 Nash Place
- 39 Chatham Dr
- 1 Horizon Dr Unit 2
- 13 Joemar Rd
- 8 Crown Ave
- 27 Oakhill Ave
- 63 Ferris Ave
- 14 Windward Rd
- 14 Ferris Ave Unit 9
- 6 W Couch St
- 59 Taylor Ave
- 20 Woodlawn Ave
- 105 Richards Ave Unit 2305
- 77 Cedar St
- 47 Taylor Ave
- 164 W Cedar St
- 90 Ledgebrook Dr
- 554 Connecticut Ave
- 558 Connecticut Ave Unit 4
- 13 South St Unit 3
- 22 Avenue D
- 17 Ferris Ave Unit 21
- 17 Ferris Ave Unit 14
- 19 Ferris Ave Unit 3
- 84 Taylor Ave Unit 1
- 135 Connecticut Ave Unit E
- 24 Ferris Ave Unit 4
- 22 Ferris Ave Unit 8
- 31 Glenwood Ave Unit 8
- 11 Avenue A Unit 3
- 59 Clinton Ave Unit B
- 93 Richards Ave
- 2 Frances Ave Unit 2
- 97 Richards Ave Unit B3
- 97 Richards Ave Unit F2
