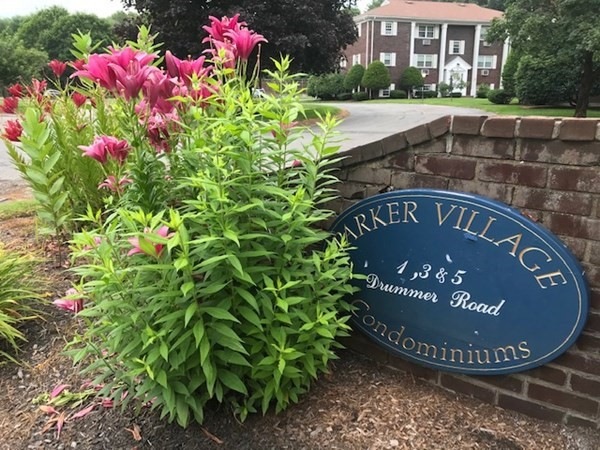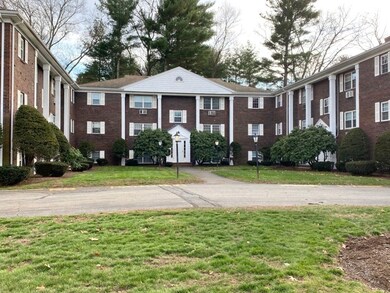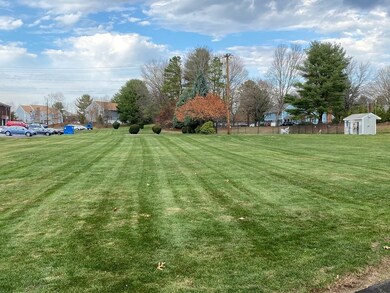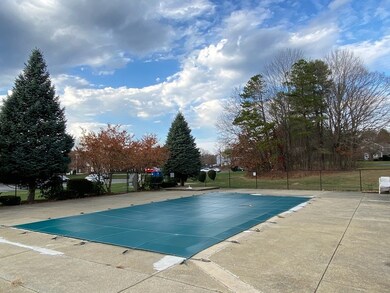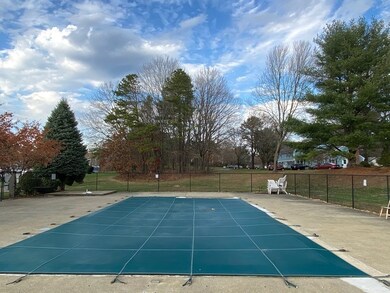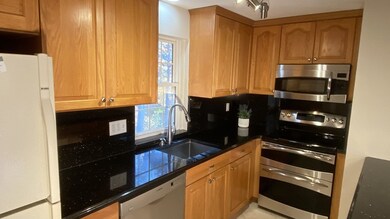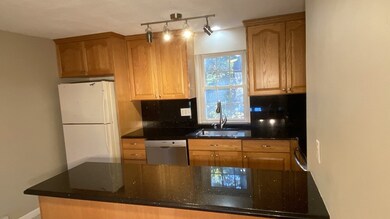
Highlights
- In Ground Pool
- No Units Above
- Landscaped Professionally
- Acton-Boxborough Regional High School Rated A+
- Open Floorplan
- Property is near public transit
About This Home
As of December 2022Beautifully updated corner condo with hardwood floors and a modern kitchen. The condo fee includes heat and hot water. A big bonus is having two large bedrooms with light flowing in from two sides. Granite counter tops with stylish backsplash, wood floors throughout, laundry room in the building, additional storage, and updated bathroom. This is one of the nicest condos in the complex. Tennis courts. Playground, Swimming Pool. You'll see that it's a short distance to your highway commute and 10 minutes to the commuter rail.
Last Agent to Sell the Property
Keller Williams Realty-Merrimack Listed on: 10/27/2022

Property Details
Home Type
- Condominium
Est. Annual Taxes
- $3,923
Year Built
- Built in 1968
Lot Details
- No Units Above
- Landscaped Professionally
HOA Fees
- $537 Monthly HOA Fees
Home Design
- Garden Home
- Brick Exterior Construction
- Frame Construction
- Shingle Roof
Interior Spaces
- 842 Sq Ft Home
- 1-Story Property
- Open Floorplan
- Light Fixtures
- Insulated Windows
Kitchen
- Breakfast Bar
- Range
- Microwave
- Dishwasher
- Stainless Steel Appliances
- Solid Surface Countertops
Flooring
- Wood
- Ceramic Tile
Bedrooms and Bathrooms
- 2 Bedrooms
- 1 Full Bathroom
- Bathtub with Shower
Parking
- 2 Car Parking Spaces
- Off-Street Parking
Schools
- Acton Elementary School
- Rj Grey Jr. High Middle School
- ABHS High School
Utilities
- Cooling System Mounted In Outer Wall Opening
- Heating System Uses Natural Gas
- Baseboard Heating
- Hot Water Heating System
- 100 Amp Service
- Gas Water Heater
Additional Features
- In Ground Pool
- Property is near public transit
Listing and Financial Details
- Assessor Parcel Number M:00I3 B:0076 L:00B6,313606
Community Details
Overview
- Association fees include heat, sewer, insurance, maintenance structure, road maintenance, ground maintenance, snow removal, trash
- 72 Units
- Parker Village Condominiums Community
Amenities
- Common Area
- Shops
- Laundry Facilities
- Community Storage Space
Recreation
- Tennis Courts
- Community Playground
- Community Pool
Pet Policy
- Call for details about the types of pets allowed
Ownership History
Purchase Details
Home Financials for this Owner
Home Financials are based on the most recent Mortgage that was taken out on this home.Purchase Details
Home Financials for this Owner
Home Financials are based on the most recent Mortgage that was taken out on this home.Purchase Details
Home Financials for this Owner
Home Financials are based on the most recent Mortgage that was taken out on this home.Purchase Details
Home Financials for this Owner
Home Financials are based on the most recent Mortgage that was taken out on this home.Purchase Details
Home Financials for this Owner
Home Financials are based on the most recent Mortgage that was taken out on this home.Purchase Details
Home Financials for this Owner
Home Financials are based on the most recent Mortgage that was taken out on this home.Similar Homes in the area
Home Values in the Area
Average Home Value in this Area
Purchase History
| Date | Type | Sale Price | Title Company |
|---|---|---|---|
| Condominium Deed | $272,900 | None Available | |
| Condominium Deed | $211,000 | -- | |
| Deed | $124,000 | -- | |
| Deed | $200,000 | -- | |
| Deed | $182,000 | -- | |
| Deed | $93,500 | -- |
Mortgage History
| Date | Status | Loan Amount | Loan Type |
|---|---|---|---|
| Open | $173,000 | Purchase Money Mortgage | |
| Previous Owner | $193,911 | Stand Alone Refi Refinance Of Original Loan | |
| Previous Owner | $200,450 | New Conventional | |
| Previous Owner | $101,000 | Stand Alone Refi Refinance Of Original Loan | |
| Previous Owner | $99,200 | Purchase Money Mortgage | |
| Previous Owner | $150,000 | Purchase Money Mortgage | |
| Previous Owner | $40,000 | No Value Available | |
| Previous Owner | $145,600 | Purchase Money Mortgage | |
| Previous Owner | $27,300 | No Value Available | |
| Previous Owner | $90,000 | No Value Available | |
| Previous Owner | $88,500 | Purchase Money Mortgage |
Property History
| Date | Event | Price | Change | Sq Ft Price |
|---|---|---|---|---|
| 12/08/2022 12/08/22 | Sold | $272,900 | +3.0% | $324 / Sq Ft |
| 10/31/2022 10/31/22 | Pending | -- | -- | -- |
| 10/27/2022 10/27/22 | For Sale | $265,000 | +25.6% | $315 / Sq Ft |
| 03/19/2019 03/19/19 | Sold | $211,000 | -1.9% | $251 / Sq Ft |
| 02/14/2019 02/14/19 | Pending | -- | -- | -- |
| 01/29/2019 01/29/19 | Price Changed | $215,000 | -2.3% | $255 / Sq Ft |
| 01/03/2019 01/03/19 | For Sale | $220,000 | -- | $261 / Sq Ft |
Tax History Compared to Growth
Tax History
| Year | Tax Paid | Tax Assessment Tax Assessment Total Assessment is a certain percentage of the fair market value that is determined by local assessors to be the total taxable value of land and additions on the property. | Land | Improvement |
|---|---|---|---|---|
| 2025 | $4,651 | $271,200 | $0 | $271,200 |
| 2024 | $4,022 | $241,300 | $0 | $241,300 |
| 2023 | $4,118 | $234,500 | $0 | $234,500 |
| 2022 | $3,923 | $201,700 | $0 | $201,700 |
| 2021 | $3,993 | $197,400 | $0 | $197,400 |
| 2020 | $3,463 | $180,000 | $0 | $180,000 |
| 2019 | $3,326 | $171,700 | $0 | $171,700 |
| 2018 | $3,190 | $164,600 | $0 | $164,600 |
| 2017 | $2,962 | $155,400 | $0 | $155,400 |
| 2016 | $2,711 | $141,000 | $0 | $141,000 |
| 2015 | $2,499 | $131,200 | $0 | $131,200 |
| 2014 | $2,206 | $113,400 | $0 | $113,400 |
Agents Affiliated with this Home
-

Seller's Agent in 2022
Peter Thompson
Keller Williams Realty-Merrimack
(978) 844-0188
6 in this area
36 Total Sales
-

Buyer's Agent in 2022
Fay Wong
Keller Williams Boston MetroWest
(508) 736-2347
1 in this area
41 Total Sales
-
L
Seller's Agent in 2019
Lois Tetreault
Coldwell Banker Realty - Weston
-

Buyer's Agent in 2019
Neil Fredette
Keller Williams Realty-Merrimack
(978) 302-6377
4 in this area
126 Total Sales
Map
Source: MLS Property Information Network (MLS PIN)
MLS Number: 73052654
APN: ACTO-000003I-000076-B000006
- 128 Parker St Unit 3B
- 128 Parker St Unit 4C
- 101 Drummer Rd
- 1 Maillet Dr
- 115 Audubon Dr
- 2142 Main St
- 82 High St
- 35 Faulkner Hill Rd
- 6 Candida Ln
- 40 High St
- 7 Country Ln
- 3 Bellantoni Dr
- 29 Black Birch Ln Unit 29
- 39 Winslow St
- 69 Powder Mill Rd
- 74 Main St
- 59 Laws Brook Rd
- 66 Powder Mill Rd
- 6 Deer Path Unit 4
- 4 Deer Path Unit 2
