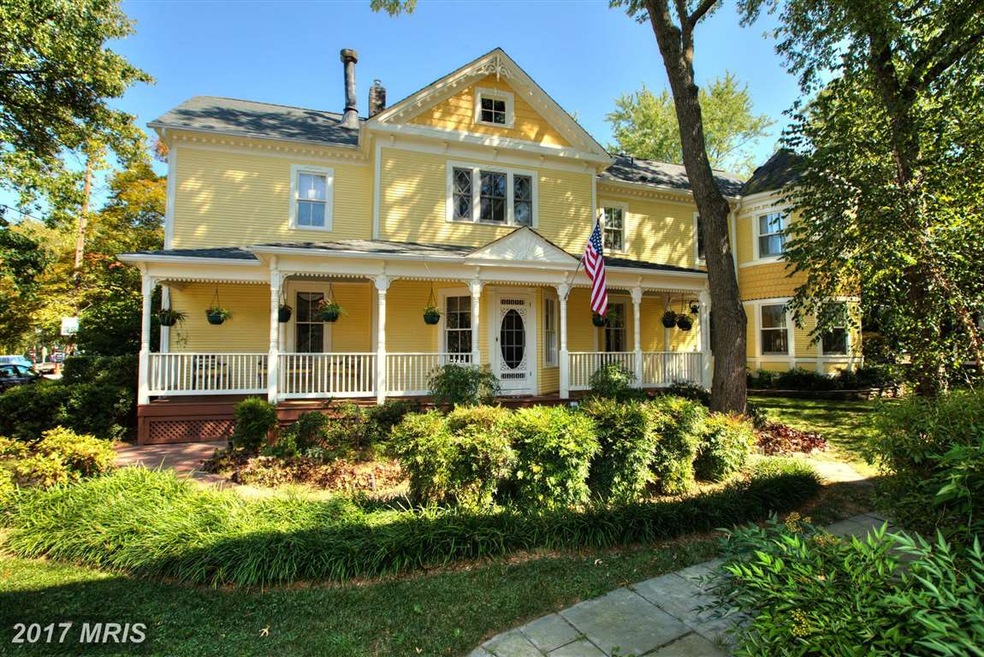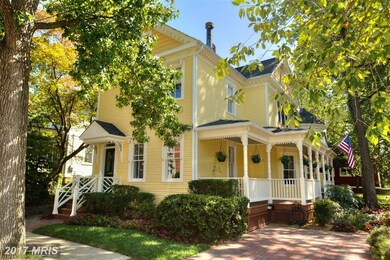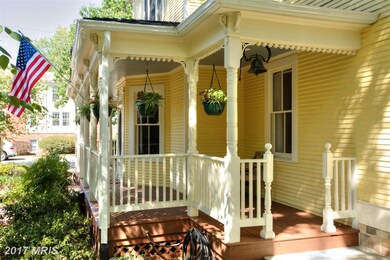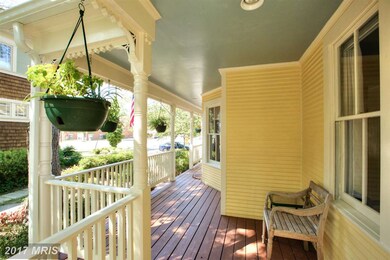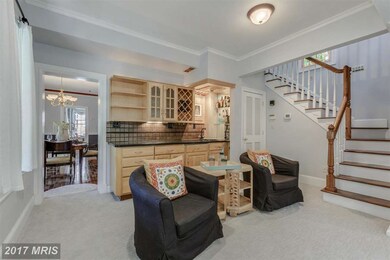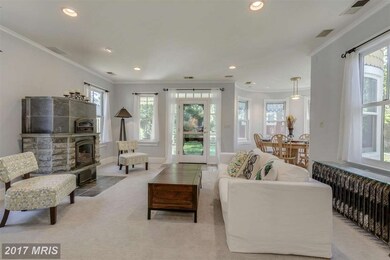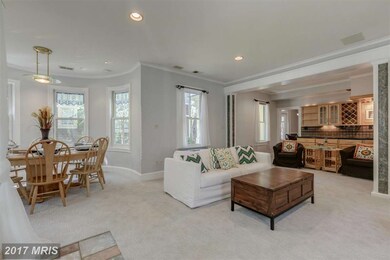
3 E Nelson Ave Alexandria, VA 22301
Del Ray NeighborhoodHighlights
- Victorian Architecture
- 3 Fireplaces
- Den
- Attic
- No HOA
- Sitting Room
About This Home
As of April 2022Stunning historic Del Ray home features a welcoming porch, 4 upper level bedrooms, 3 full bathrooms, updated kitchen, main level study, separate dining room & a spacious family room. The large detached garage features loft space, kitchenette & walks out to the brick patio- perfect for entertaining. Short stroll to Braddock Metro, shops & restaurants on Del Ray's Mt Vernon Ave.
Last Buyer's Agent
Barbara White Adkins
RE/MAX Realty Group

Home Details
Home Type
- Single Family
Est. Annual Taxes
- $9,486
Year Built
- Built in 1935
Lot Details
- 6,500 Sq Ft Lot
- Property is in very good condition
- Property is zoned R 2-5
Parking
- 2 Car Detached Garage
- Off-Street Parking
Home Design
- Victorian Architecture
- Asphalt Roof
- Wood Siding
Interior Spaces
- 2,750 Sq Ft Home
- Property has 3 Levels
- 3 Fireplaces
- Sitting Room
- Living Room
- Breakfast Room
- Dining Room
- Den
- Unfinished Basement
- Connecting Stairway
- Attic
Kitchen
- Electric Oven or Range
- Microwave
- Ice Maker
- Dishwasher
- Disposal
Bedrooms and Bathrooms
- 4 Bedrooms
- En-Suite Primary Bedroom
- 3 Full Bathrooms
Laundry
- Dryer
- Washer
Outdoor Features
- Patio
- Porch
Utilities
- Forced Air Zoned Heating and Cooling System
- Radiator
- Heat Pump System
- Natural Gas Water Heater
Community Details
- No Home Owners Association
- Del Ray Subdivision
Listing and Financial Details
- Tax Lot 19
- Assessor Parcel Number 50242500
Ownership History
Purchase Details
Home Financials for this Owner
Home Financials are based on the most recent Mortgage that was taken out on this home.Purchase Details
Home Financials for this Owner
Home Financials are based on the most recent Mortgage that was taken out on this home.Purchase Details
Home Financials for this Owner
Home Financials are based on the most recent Mortgage that was taken out on this home.Similar Homes in Alexandria, VA
Home Values in the Area
Average Home Value in this Area
Purchase History
| Date | Type | Sale Price | Title Company |
|---|---|---|---|
| Deed | $1,426,000 | Commonwealth Land Title Insura | |
| Warranty Deed | $990,000 | Mbh Settlement Group Lc | |
| Deed | $200,000 | -- |
Mortgage History
| Date | Status | Loan Amount | Loan Type |
|---|---|---|---|
| Open | $926,000 | New Conventional | |
| Previous Owner | $417,000 | New Conventional | |
| Previous Owner | $240,000 | New Conventional | |
| Previous Owner | $276,459 | New Conventional | |
| Previous Owner | $310,000 | New Conventional | |
| Previous Owner | $184,000 | No Value Available |
Property History
| Date | Event | Price | Change | Sq Ft Price |
|---|---|---|---|---|
| 04/27/2022 04/27/22 | Sold | $1,426,000 | +2.2% | $585 / Sq Ft |
| 03/29/2022 03/29/22 | Pending | -- | -- | -- |
| 03/24/2022 03/24/22 | For Sale | $1,395,000 | +40.9% | $572 / Sq Ft |
| 11/30/2015 11/30/15 | Sold | $990,000 | -1.0% | $360 / Sq Ft |
| 10/13/2015 10/13/15 | Pending | -- | -- | -- |
| 10/06/2015 10/06/15 | Price Changed | $999,970 | -8.7% | $364 / Sq Ft |
| 09/17/2015 09/17/15 | For Sale | $1,095,000 | -- | $398 / Sq Ft |
Tax History Compared to Growth
Tax History
| Year | Tax Paid | Tax Assessment Tax Assessment Total Assessment is a certain percentage of the fair market value that is determined by local assessors to be the total taxable value of land and additions on the property. | Land | Improvement |
|---|---|---|---|---|
| 2025 | $17,286 | $1,451,039 | $610,707 | $840,332 |
| 2024 | $17,286 | $1,451,039 | $610,707 | $840,332 |
| 2023 | $16,107 | $1,451,039 | $610,707 | $840,332 |
| 2022 | $12,828 | $1,155,652 | $587,217 | $568,435 |
| 2021 | $12,051 | $1,085,719 | $524,301 | $561,418 |
| 2020 | $12,112 | $1,030,197 | $481,010 | $549,187 |
| 2019 | $11,481 | $1,015,983 | $466,796 | $549,187 |
| 2018 | $11,127 | $984,671 | $453,200 | $531,471 |
| 2017 | $11,236 | $994,312 | $453,200 | $541,112 |
| 2016 | $10,637 | $991,325 | $453,200 | $538,125 |
| 2015 | $9,486 | $909,514 | $427,450 | $482,064 |
| 2014 | $9,545 | $915,193 | $406,947 | $508,246 |
Agents Affiliated with this Home
-
Ellen Patrick

Seller's Agent in 2022
Ellen Patrick
Compass
(703) 328-9430
39 in this area
73 Total Sales
-
Lisa Dubois

Buyer's Agent in 2022
Lisa Dubois
RE/MAX
(703) 350-9595
5 in this area
356 Total Sales
-
Robyn Bomar

Seller's Agent in 2015
Robyn Bomar
Compass
(703) 927-2213
8 in this area
15 Total Sales
-
B
Buyer's Agent in 2015
Barbara White Adkins
Remax 100
Map
Source: Bright MLS
MLS Number: 1000496979
APN: 043.03-03-13
- 102 E Monroe Ave
- 107 W Luray Ave
- 1503 Russell Rd
- 200 W Monroe Ave
- 304 E Nelson Ave
- 15 W Spring St
- 110 E Spring St
- 1804 N Cliff St
- 115 E Spring St
- 1740 Price St
- 214 E Spring St
- 20 E Bellefonte Ave
- 1800 Mount Vernon Ave Unit 102
- 1800 Mount Vernon Ave Unit 207
- 416 E Alexandria Ave
- 304 Summers Dr
- 2105 Commonwealth Ave
- 1908 Mount Vernon Ave
- 1706 Dewitt Ave Unit A
- 1 E Custis Ave
