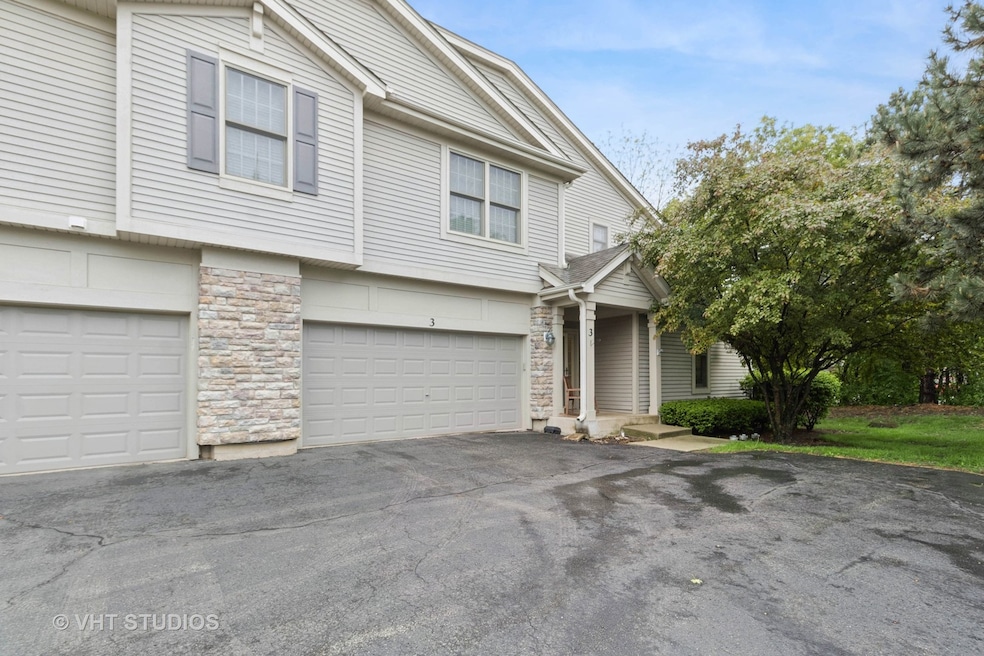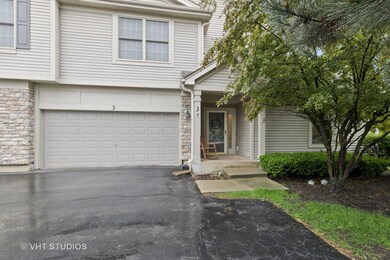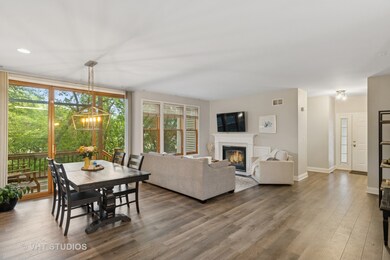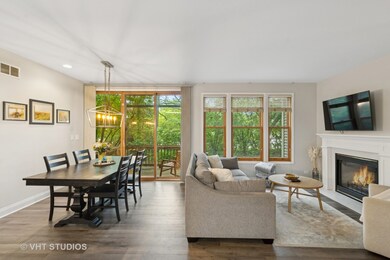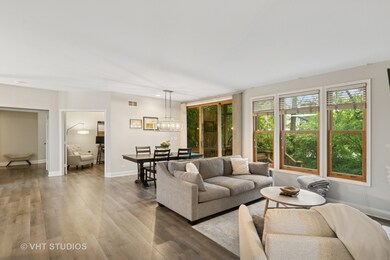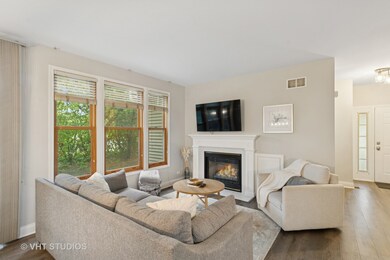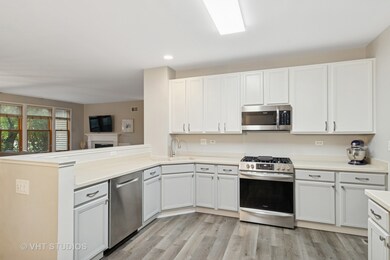3 E Orchard Ln Palatine, IL 60067
Plum Grove Village NeighborhoodEstimated payment $3,380/month
Highlights
- Second Kitchen
- Home fronts a pond
- Deck
- Pleasant Hill Elementary School Rated A
- Open Floorplan
- Whirlpool Bathtub
About This Home
Updated Ranch Townhome in Top-Rated Fremd & Pleasant Hill School Districts - Spacious, Stylish & Move-In Ready! Welcome to this beautifully updated ranch-style townhome located in the highly sought-after Pleasant Hill Elementary and Fremd High School Districts! With an attached two-car garage, a full finished basement, and a long list of recent upgrades, this home combines low-maintenance living with exceptional space and style. The open-concept main level features an expansive kitchen perfect for cooking and entertaining, complete with newer stainless steel appliances (2020) and plenty of storage. You'll love the spacious feel of the living and dining areas, centered around a cozy fireplace and enhanced by aqua guard flooring and fresh interior paint. This home offers: Three generously sized bedrooms and two full bathrooms on the main level, including updated baths with modern finishes, A fully finished basement (updated in 2025) with a fourth bedroom, full bathroom, large living/rec space, and a second fireplace, A full-size first-floor laundry room for added convenience, New roof (2023), new sump pump (2023), exterior paint (2024), garbage disposal (2024), and whole-home smoke & CO2 detectors (2024). Whether you're relaxing indoors or hosting guests, this home offers plenty of space, flexibility, and comfort for today's lifestyle. With all the big-ticket items already done, this is a truly move-in ready opportunity in one of Palatine's most desirable locations. Don't miss your chance to own this rare ranch townhome in a top-tier school district - schedule your private showing today!
Listing Agent
Berkshire Hathaway HomeServices Starck Real Estate Brokerage Email: clientcare@starckre.com License #475169959 Listed on: 10/01/2025

Co-Listing Agent
Berkshire Hathaway HomeServices Starck Real Estate Brokerage Email: clientcare@starckre.com License #475172237
Townhouse Details
Home Type
- Townhome
Est. Annual Taxes
- $7,911
Year Built
- Built in 2000
Lot Details
- Home fronts a pond
HOA Fees
- $378 Monthly HOA Fees
Parking
- 2 Car Garage
- Driveway
- Parking Included in Price
Home Design
- Entry on the 1st floor
- Brick Exterior Construction
- Concrete Perimeter Foundation
Interior Spaces
- 2,200 Sq Ft Home
- 1-Story Property
- Open Floorplan
- Family Room
- Living Room with Fireplace
- Combination Dining and Living Room
- Storage
- Laundry Room
Kitchen
- Second Kitchen
- Range
- Microwave
- Dishwasher
Bedrooms and Bathrooms
- 4 Bedrooms
- 4 Potential Bedrooms
- Walk-In Closet
- Bathroom on Main Level
- 3 Full Bathrooms
- Whirlpool Bathtub
- Separate Shower
Basement
- Basement Fills Entire Space Under The House
- Finished Basement Bathroom
Outdoor Features
- Deck
- Porch
Schools
- Pleasant Hill Elementary School
- Plum Grove Middle School
- Wm Fremd High School
Utilities
- Central Air
- Heating System Uses Natural Gas
Listing and Financial Details
- Homeowner Tax Exemptions
Community Details
Overview
- Association fees include insurance, exterior maintenance, lawn care, scavenger
- 6 Units
- Jennie Jensen Association, Phone Number (630) 785-6062
- Aspen Grove Subdivision
- Property managed by Hillcrest Management
Pet Policy
- Dogs and Cats Allowed
Map
Home Values in the Area
Average Home Value in this Area
Tax History
| Year | Tax Paid | Tax Assessment Tax Assessment Total Assessment is a certain percentage of the fair market value that is determined by local assessors to be the total taxable value of land and additions on the property. | Land | Improvement |
|---|---|---|---|---|
| 2024 | $7,911 | $30,040 | $3,960 | $26,080 |
| 2023 | $7,623 | $30,040 | $3,960 | $26,080 |
| 2022 | $7,623 | $30,040 | $3,960 | $26,080 |
| 2021 | $8,468 | $29,405 | $1,979 | $27,426 |
| 2020 | $7,621 | $29,405 | $1,979 | $27,426 |
| 2019 | $7,587 | $32,628 | $1,979 | $30,649 |
| 2018 | $5,565 | $24,090 | $1,838 | $22,252 |
| 2017 | $4,011 | $24,090 | $1,838 | $22,252 |
| 2016 | $4,549 | $24,090 | $1,838 | $22,252 |
| 2015 | $6,274 | $24,917 | $1,696 | $23,221 |
| 2014 | $5,009 | $26,229 | $1,696 | $24,533 |
| 2013 | $4,997 | $27,609 | $1,696 | $25,913 |
Property History
| Date | Event | Price | List to Sale | Price per Sq Ft | Prior Sale |
|---|---|---|---|---|---|
| 10/08/2025 10/08/25 | Pending | -- | -- | -- | |
| 10/02/2025 10/02/25 | For Sale | $445,000 | +65.6% | $202 / Sq Ft | |
| 06/22/2020 06/22/20 | Sold | $268,750 | -0.4% | $206 / Sq Ft | View Prior Sale |
| 05/08/2020 05/08/20 | Pending | -- | -- | -- | |
| 04/28/2020 04/28/20 | Price Changed | $269,952 | -2.8% | $207 / Sq Ft | |
| 04/23/2020 04/23/20 | Price Changed | $277,752 | -2.2% | $213 / Sq Ft | |
| 04/05/2020 04/05/20 | Price Changed | $283,952 | -3.7% | $218 / Sq Ft | |
| 03/06/2020 03/06/20 | For Sale | $294,900 | -- | $226 / Sq Ft |
Purchase History
| Date | Type | Sale Price | Title Company |
|---|---|---|---|
| Warranty Deed | $269,000 | Old Republic National Title | |
| Deed | $202,000 | Chicago Title | |
| Warranty Deed | $315,000 | -- |
Mortgage History
| Date | Status | Loan Amount | Loan Type |
|---|---|---|---|
| Previous Owner | $215,000 | New Conventional | |
| Previous Owner | $151,300 | New Conventional |
Source: Midwest Real Estate Data (MRED)
MLS Number: 12388969
APN: 02-23-311-023-1001
- 724 S Plum Grove Rd
- 805 S Benton St
- 712 S Plum Grove Rd
- 36 W Fern Ct Unit 117B
- 904 S Plum Grove Rd Unit 301
- 912 S Plum Grove Rd Unit 321
- 278 W Illinois Ave
- 272 W Prestwick St
- 1808 Plum Grove Rd Unit 1B
- 4602 Euclid Ave Unit 2A
- 4704 Euclid Ave Unit 1B
- 223 W Glade Rd
- 4512 Kings Walk Dr Unit 1D
- 4 Eton on Oxford
- 115 W Helen Rd
- 2 Croydon on Duxbury
- 418 S Rose St
- 2041 Vermont St
- 4301 Euclid Ave
- 412 S Cedar St
