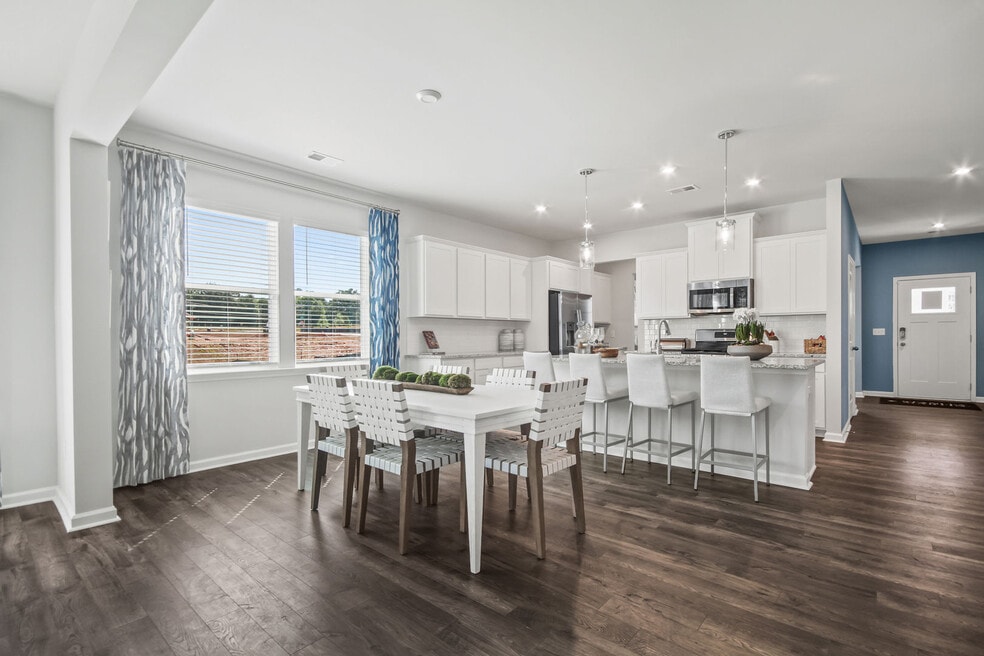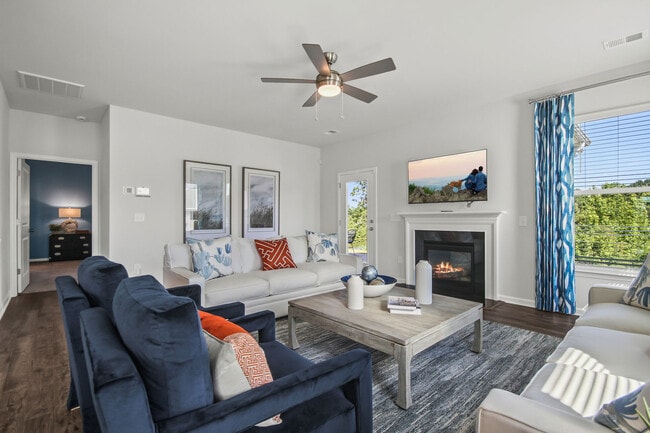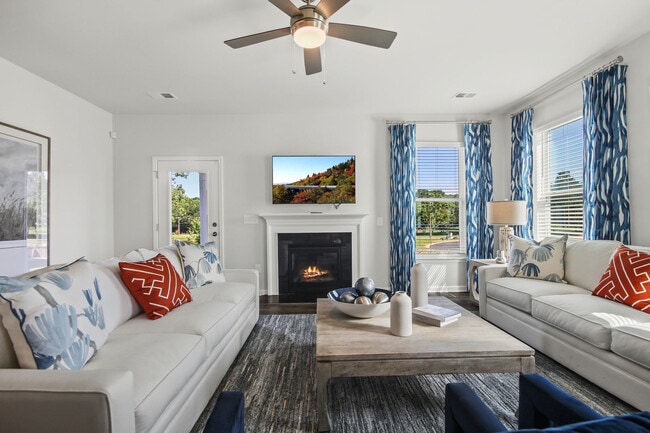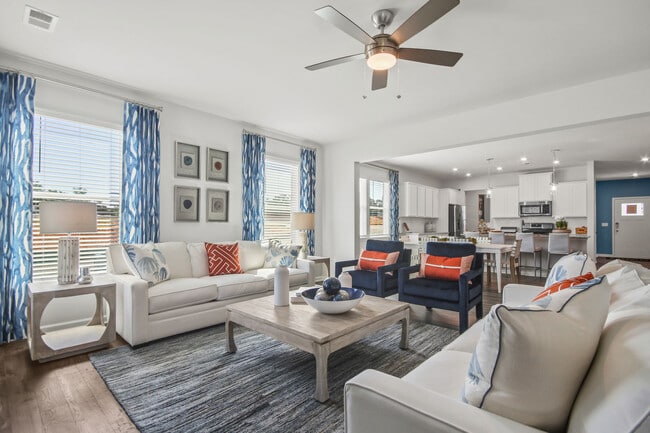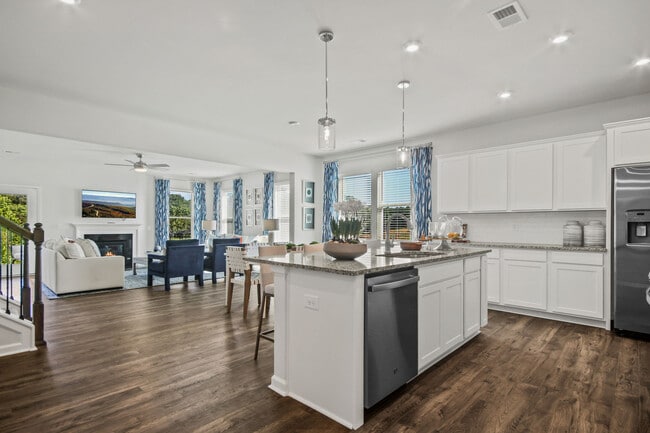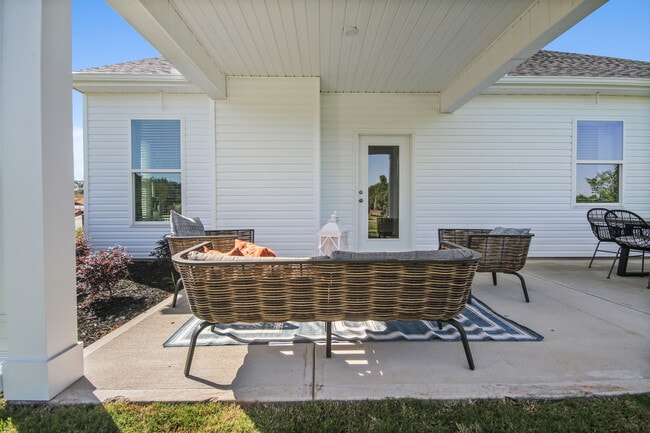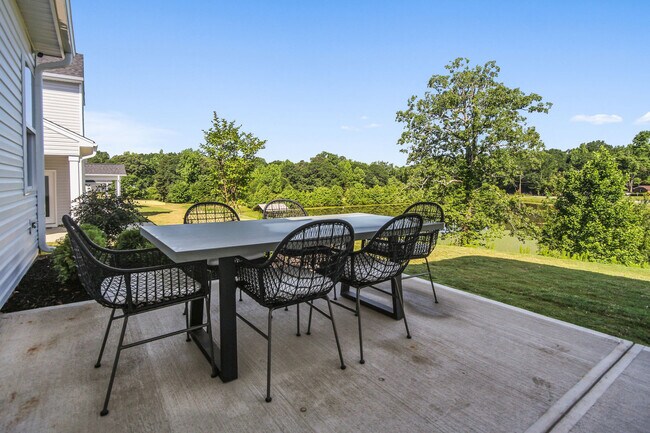
Estimated payment $2,560/month
Highlights
- New Construction
- Plain Elementary Rated A-
- Fireplace
About This Home
Step into The Rembert, a beautifully crafted single-family home that blends spacious living with thoughtful details, perfect for life at Crown Pointe in Simpsonville, South Carolina. With 3,190 square feet, this two-story layout offers 4 bedrooms, 3.5 baths, and a design that supports both quiet mornings and lively evenings. On the main level, a cozy family room with a fireplace sets the tone for relaxed gatherings, while the formal dining room creates a dedicated space for celebrations and shared meals. The open-concept kitchen flows effortlessly into the living areas, filling the home with natural light and a sense of connection. The main-level primary suite is your personal retreat, featuring a generous walk-in closet and a dual vanity bath for added ease. Upstairs, three additional bedrooms, each with walk-in closets, provide comfort and privacy, while a versatile bonus room offers space for movie nights, playtime, or a home office. Two full baths and an unfinished storage area add flexibility to fit your lifestyle. Enjoy outdoor living with Lake Conestee Nature Preserve, Heritage Park, and Southside Park just minutes away. This home offers easy access to Mauldin, and Downtown Greenville, with grocery stores, restaurants, and entertainment not far from your doorstep. This home won’t last long! Schedule your private tour today and see all that this incredible home has to offer. Photos are from a similar home.
Sales Office
| Monday |
1:00 PM - 6:00 PM
|
| Tuesday - Saturday |
11:00 AM - 6:00 PM
|
| Sunday |
1:00 PM - 6:00 PM
|
Home Details
Home Type
- Single Family
HOA Fees
- $38 Monthly HOA Fees
Parking
- 2 Car Garage
Home Design
- New Construction
Interior Spaces
- 2-Story Property
- Fireplace
Bedrooms and Bathrooms
- 4 Bedrooms
Map
Other Move In Ready Homes in Crown Pointe
About the Builder
- Riverpointe
- 602 Harrison Bridge Rd
- 1611 W Georgia Rd
- 244 Brandau Ln
- 109 Hipps Rd
- 1212 W Georgia Rd
- Fairview Village - Townhomes
- River Trace
- Greenrich Mill
- 3989 Grandview Dr
- 3990 Grandview Dr
- Crown Pointe
- 2869 W Georgia Rd
- Harrison Valley
- Shadow Stone
- Harrison Valley
- 113 Market Bay Ct
- 430 Wilson Bridge Rd
- Cedar Shoals - Signature Collection
- Cedar Shoals - Heritage Collection
